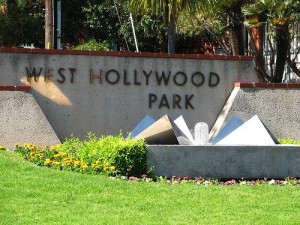
West Hollywood is on the search for an architecture firm to design phase II of the West Hollywood Park project.
The city is asking for responses to its “Request for Proposal (RFP) as it looks for a firm to design park amenities, landscape improvements, a new recreation center with two roof-top swimming pools and a new parks and rec office.
Major project elements include a new rec center of approximately 70,000 square feet with parking, a gymnasium, a competition and a recreation swimming pool, locker rooms and offices/meeting rooms; a new parks and recreation building of approximately 12,000 square feet with office meeting space and a “Tiny Tot” facility; a bridge building of approximately 6,000 square feet composed of office and meeting space interconnecting the parks and rec building with the rec center; and improvement and expansion (approximately 170,000 square feet, approximately 4 acres) of park green space.
The project will also incorporate a National AIDS Monument and Remembrance. The AIDS Monument/Remembrance design artist team will be selected through a separate competitive awards process.
Nearly two years ago, the city completed construction of phase I of the West Hollywood Park Master Plan, including the new West Hollywood Library, two parking structures, open park space, two new basketball courts and staging areas for special events.
Proposals must be submitted no later than 3 p.m. on Wednesday, Aug. 28 to West Hollywood City Clerk’s Office, 8300 Santa Monica Blvd. in West Hollywood.
For more information, call Jeffrey Huffer, manager of Strategic Initiatives in the Office of the City Manager at (323) 848-6846 or at [email protected].

What is it with this City and rooftop pools? Why can’t they be ground level in the park, like the pool used to be in that park?