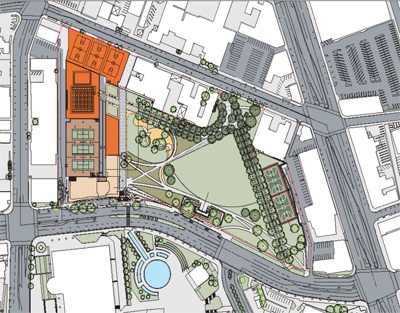
The city adopted a master plan for the park in 2004 that called for removing of facilities from the heart of the park to make way for uninterrupted open space with grass and trees. The existing auditorium, including park office, restrooms and skyroom; the swimming pool and support building; the “tiny tot” building and adjacent restroom building are to be demolished. New and expanded recreational and community facilities and parking will be created on a consolidated building site at the south end of the park. That will include development of a new aquatic/pool facility, a new recreation and community center with gymnasium and park support facilities, children’s playground areas and a “tot lot” where children can play.
Drawings of the various proposals are on the following pages:

As an east side resident I am slightly jealous. We were never presented with any options for Plummer Park.
the homeless are going to love it!
I like the LPA Plan as well. Great job of turning our dated, poorly laid out park into a fabulous new space!
This plan is very much in keeping with the newly extant park and presents a clean, open and inviting public space for the community to enjoy. My one question would be whether there could be a provision for a dog-play area, as pets are so integral to West Hollywood citizens. If so, please incorporate a “canine restroom” area that could be hosed down and maybe even sprinklers for pets to play in?
The design review was great. Most people spoke in favor of the LPA plan which I particularly liked. Its the one in the photo with the letters City of West Hollywood above the building. The process of including public comments and opinions is what me need more of. The 3 firms selected as finalists all had various visions and I understand there is an ongoing scorecard. Costs are not considered at this point. Only design. The LPA plan had it all, creative use of green space, a Robertson to San Vicente park in park overlay, a space for a dog… Read more »