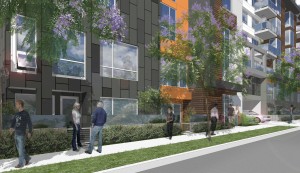
Commissioners and the public alike praised the 20-foot set back from Santa Monica Boulevard, an increase of five feet, to accommodate a new double row of trees on the sidewalk. However, the dark brown and orange color scheme proposed for the building turned people off.
“It looks awfully Halloweeny,” said resident Donna Saur, who is a candidate in the March 2015 City Council election. Meanwhile Commissioner Roy Huebner called the brown color “a little too heavy for me.”
Developer Mark Janda of the Newport Beach-based Avalon Bay Communities said the colors could easily be changed.
The new designs from the Irvine-based MVE Partners architectural firm, the same firm that did the new 8500 Burton apartment-retail building on the southwest corner of La Cienega Boulevard and Burton Way, drew praise as an improvement on previous designs shown to the design review subcommittee last December.
“This is significantly better than what we saw last year,” said Stephanie Reich, the city’s urban designer. “It’s more aesthetically pleasing and functionally improved as well.”
The commission did ask that the 37-foot wide public mews area between the two front buildings (one five stories tall, the other six stories) and the larger seven-story building in back be improved so that it felt less “canyon like,” suggesting that more greenery and landscaping could help.
The loading dock, which was previously located in the mews area, now will be on the first level of the three-level parking garage, which features 222 spaces for retail parking and 449 residential spaces.
Construction on the project is scheduled to start in early 2014, as soon as demolition of the now vacant Movietown Plaza shopping center (site of the city’s first Trader Joe’s grocery store) is finished. The project is expected to take two years to complete.
The finished complex will have 294 market rate apartments and 76 units for low-income seniors. It will also have 32,300 square feet of retail space. Trader Joe’s is in talks to return as a tenant, but nothing has been finalized.
The project was originally approved in 2010 as a ten-story condominium complex to be developed by Casden Prosperities. However, when Casden suffered financial difficulties, it sold the property to Avalon Bay, which reduced the building height to seven stories and changed it to a rental apartment building.

Just what West Hollywood needs……..More congestion….more traffic.
Please return, Trader Joe’s!!
Interesting that some folks believe they have the right to dictate color schemes on private property. How does that benefit the public and/or the community?
West Hollywood should be plowed under and returned to farmland.
I hope for those who rent there that trader joes returns. Already miss it. Seems this project is taking forever, hope it gets moving along soon. More rental units seems better than more condos, and that is a good deal of units for low income seniors, seems higher than the inclusionary housing program has for new condos. Waling distance to target, and more east side development is a great plan.