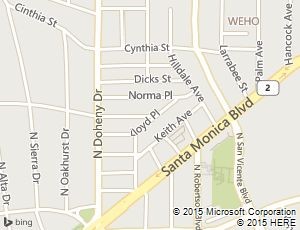
Two prominent local architects last night expressed concern at the West Hollywood City Council meeting about the establishment of neighborhood-specific design standards.
Their comments were made in response to a proposal that the city consider adopting standards for new single-family homes specifically for the Norma Triangle. That neighborhood is bounded by Doheny Drive to the west, Vista Grande Street to the north, Hilldale Avenue to the east and West Lloyd Place to the south. The majority of its housing is single-family homes.
The proposal, which the Council approved, was prompted by its decision in November to establish a similar “overlay zone” in the West Hollywood West neighborhood. Norma Triangle residents have expressed concerns that new development in their neighborhood might be inconsistent with its current look.
Ric Abramson of Workplays, who has been involved in many West Hollywood projects, reminded the Council that there are five single-family residential neighborhoods in West Hollywood. Abramson said he’s concerned that creating individual overlay zones with their own design standards will complicate the design and development process unnecessarily. Edward Levin of Levin-Morris Architects agreed. Levin said the real issue in residential neighborhoods is the scale of new projects rather than the design. He recommended that the consultant the city will hire to develop the design guidelines instead look at developing guidelines applicable to all residential neighborhoods.
The Council’s decision last night authorizes the city’s Community Development Department to engage the consultant and work with the neighborhood to develop design standards.

This is really an embarrassment. The issue is not that the Council is proposing design standards, rather it is that the staff feels that an Overlay District in the Norma Triangle is a priority. We should first be considering the R3/R4 zones and how increased development may or may not affect these areas. The Triangle is already zoned R1B and unlike West Hollywood (Beverly Hills East) West, there are not a huge number of proposed home remodels in this neighborhood. Having adopted a General Plan 4 years ago we should be looking at consistency with our Zoning Code; and we… Read more »
The term “template,” means “anything that determines or serves as a pattern; a model.” An overlay zone means: “a set of land use and development requirements designed to be applied over, or in addition to, the requirements of the underlying zone for a specific purpose without removing or modifying the underlying zone.” While similar, the term template is more restrictive. I personally have heard this term used at many a community meeting as it relates to low or no development which has an impact on our 5 unique districts ability to address the organic need of development that fits the… Read more »
“Template” (as used in the process of creating a specific neighborhood’s Overlay Zone) = a model, a tool, a guide.
Nothing NYMBY or negative about the word “template” in that context.
The entire City should be overlayed !
I see no issue with creating different overlay zones for different neighborhoods. I think a size requirement can be citywide…but additional requirements for neighborhoods are beneficial. The developers and architects are just trying to make it easier for themselves to “design by template”. (Thats why we get so many similar looking box buildings). They wouldn’t be able to do that as easily with an aesthetic requirement.
Watch out for that word ‘template’ = NIMBY!
The one-size-fits-all approach, as presented by these two outspoken architects, would be contradictory to what residents in the Norma Triangle are trying to achieve. The residents realize that the current blanket SFH codes and nonexistent design guidelines present a condition that is now detrimental to the integrity and value of their established neighborhood. An Overlay Zone would speak to the Norma Triangle’s unique scale and character. The five SFH neighborhoods in Greater West Hollywood need to be considered separately so that their individual issues and challenges can be addressed specifically. The way to do this effectively, efficiently and with winning… Read more »
I’m thankful that the Council agreed to move forward with an overlay for the Norma Triangle. Some of the hideous oversized modern boxes that have popped up in West Hollywood West are truly disturbing to look at in context. I think the architects who spoke made good points and perhaps the City should consider the zoning issue all over the city, including commercial zones. I’m not a fan of the canyons being created on the east side along Santa Monica Blvd, starting at La Brea.
Take a look at the hideous facade addition that was added to a single story home on Norma, just west of Hilldale, north side of the street. Looks like an industrial storage facility. How in the heck was that ever allowed????!!!! Good God it’s awful.
@JJ I’ve noticed that hideous “addition” as well. It took a long time to build what amounts to a tall, narrow entry to a small cottage. Really out of place.
Overlay zones should allow for increased flexibility in local zoning and based on Chris Sanger’s clarification. This proposed overlay zone needs to be specifically tailored that allows for development outside the overlay zone or north of Vista Grande. Perhaps these streets should be excluded from the overlay or have no overlay zone at all for the Norma Triangle. The areas within the community which share certain characteristics that do not fit the overlay should excluded to allow for the continued organic growth the northern most section calls for. Change and progress is good for West Hollywood and this density of… Read more »
Not that I cite them as the final word, but they tend to reflect consensus opinion. Also in real estate circles Sunset is always considered the northern boundary.
https://en.wikipedia.org/wiki/Norma_Triangle
The Norma Triangle neighborhood doesn’t end with VIsta Grande. It extends to Sunset. Cynthia, Phyllis, Hammond, Hilldale and Wetherly north of VG have always been considered part of the neighborhood.