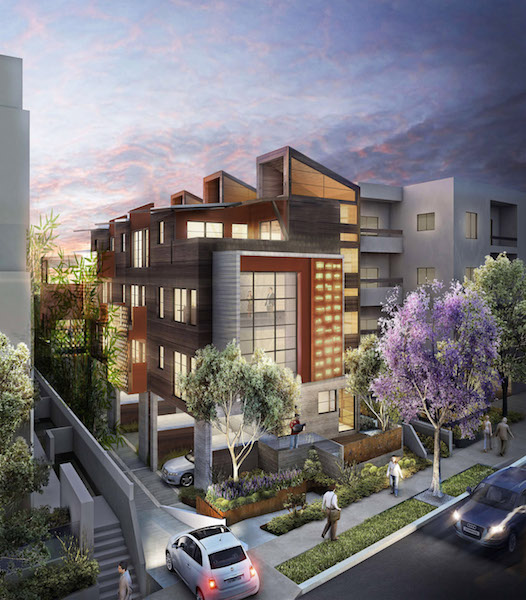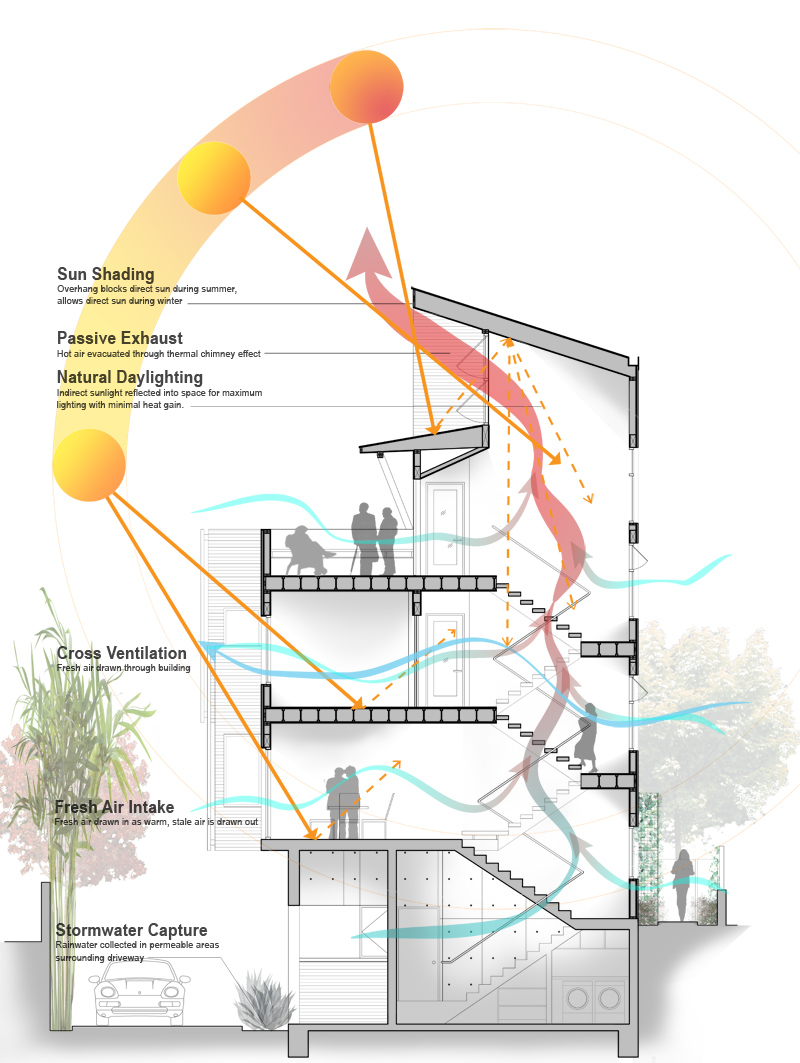
The West Hollywood Planning Commission last night approved a project that one of its members described as raising the bar for excellence in design of buildings of its size.
The project is a three-story, four-unit townhouse development at 1035 N. Vista St. between Santa Monica Boulevard and Romaine. It will replace an existing single-family residence, which currently is unoccupied. The developer is Ginadan Capital, whose principals are Daniel and Gina Rudyak. The architect is Ric Abramson of WorkPlays Studio Architecture in West Hollywood.
Abramson cited several features intended to address environmental issues. Among them is a thermal chimney that runs through the entire building, allowing hot air to rise and exit the building and reducing the demand for air conditioning. The building slopes toward the south property line to enable runoff water to go to planters on the site before going into the gutter. The entryways to the driveway and garage under the building are designed with pavers on sand with infill. The garage has a mechanical lift system that allows it to provide eight standard parking spaces on the .13-acre lot small lot.
Stephanie Reich, the city’s urban designer, designated the design as “exemplary,” which means the builder won’t be required to step back the building above the first floor. The street-facing side of the building has a metal screen that is intended to serve as an art piece.
“This project I really think this sets a higher bar for the kinds of projects that we look at in the city,” said Commissioner Stacey Jones.
John Altschul, the commission chair, said “The look of the building is unbelievably sensational. And the innovation, how you accomplished so many things that are necessary for this era, is also incredible.”
The developer is making a contribution to the city’s Housing Trust Fund rather than including affordable housing in the project, which is permitted for a project of its size.


That’s right SaveWeho…..sideways and looking at a wall.
I’m curious what these will sell for. What they dont show is the complex to the south of it that will leave this building in complete shadow with zero view. So much for those windows.
Beautiful Design. We hardly think any family with brains would want to raise children on Vista which is a busy street. The existing house is sandwiched between two four-story buildings. Now, if the Architect could just do something with the mini-market at the corner–that would be a public benefit! Great job Mr. Workplays.
These long side-ways buildings are weird…….and the stackable parking thing is really pushing it.
“thermal chimney”…..you mean an air-shaft?
And another single family home lost in the race to turn West Hollywood into a
Manhattan -lite sea of – apts apts apts. And still most not as affordable as “they” portend.
A house with a yard, perhaps where you can raise a family – In West Hollywood? Good luck with that.
woo-hoo, another steaming pile of victory in the march towards ‘affordable housing’ in west hollywood. i see another shiny design award in the offing.