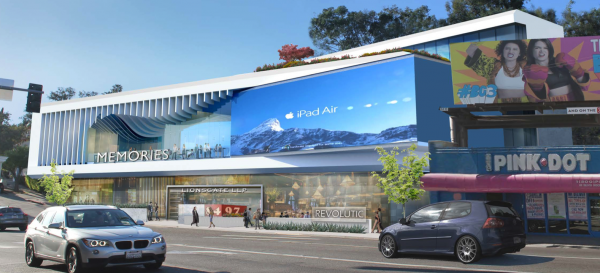
A proposed office-restaurant complex on Sunset Boulevard at Miller Drive received glowing reviews during the West Hollywood Planning Commission’s Design Review subcommittee meeting on Thursday. The 8497 Sunset Blvd. project is a three-story, 23,565-square-foot development poised to replace an aging three-story, 31-unit apartment building.
This is the third incarnation of a project for the 8497 Sunset site. The original version, known as the “Karma Project” because it was being developed by Karma Development LLC, had 9,200 square feet of restaurant/retail space, plus 34 residential units at the back of the property, which is in Los Angeles. While West Hollywood approved the portion over which it had jurisdiction, the City of Los Angeles never approved its portion. A second incarnation, which was completely within the West Hollywood borders, had 11,240 square feet of commercial space, but only 11 residential units. It was approved in 2013, but never built, and its entitlements have expired. Developer Jeff Appel, once head of Town Residential, a New York-based real estate group, has taken over the project from Karma and eliminated the residential component.
Since the project sits on the north side of Sunset Boulevard at the intersection of La Cienega Boulevard, architect Craig Hodgetts of the Culver City-based Hodgetts + Fung architecture firm called it a “gateway project,” noting that many people enter Sunset from La Cienega. It sits across from the massive Sunset La Cienega hotel and residential development.
The project will feature a third floor roof garden offering picturesque views down La Cienega onto the Los Angeles basin. Since Sunset and La Cienega is a major intersection, the building also will include a uniquely backlit and highly visible billboard.
The first floor, which is intended for restaurant space and features solid glass walls in the front, is angled away from the street to offer an area for outdoor dining. The second floor, which is wider and overhangs the first floor, also has glass walls on the front, but is framed by a white box around the edges, plus has vertical fins covering much of the glass walls on the west end and the billboard jutting out on the east end. The third floor is deeply set back and not visible from the street. The overall building appears ultra-modern and futuristic. Commissioner John Altschul praised it as a “sensational design,” while Commissioner Sue Buckner said it made “good use of the site.”
Altschul and Buckner worried that the parking garage entrance at the west side of the property would create problems on Miller Drive, but Hodgetts explained that a parking entrance on the property’s east side, beside the Pink Dot grocery store, would likely create backups on the already congested Sunset Boulevard. The project includes a 148-space subterranean parking garage which will have an automated, robotic parking system, similar to the “Robo-Garage” behind West Hollywood City Hall.
The 8497 Sunset project should go before the full Planning Commission in late 2016/early 2017.
The three-member Design Review team also reviewed a five-unit condominium project proposed for 1011 Ogden St., just north of Romaine Avenue. Replacing a single-family home, the project is owned by 1011 Ogden LLC and features three-story, three-bedroom, townhouse-style units. Designed by the Los Angeles-based Open Architects firm, the project came for an early review since the firm has never before designed a project in West Hollywood.
The building, which seems to be a mix of Streamline Moderne and Spanish Revival with modern flourishes such as wood paneling, did not please the commissioners. Altschul thought it was too “busy,” saying it looked “overcooked,” while Commissioner David Aghaei suggested it was disjointed with “no cohesive theme.” The design team appreciated the feedback and said they would return with revised designs.
The large 8555 Santa Monica Blvd. project, which covers a one-acre lot from the east side of the Ramada Inn to West Knoll Drive, was originally set for review on Thursday, but was continued to a date uncertain. That project, which features 34,116 square feet of commercial space and 95 residential units, is being developed by Soto Capital LP, one of several companies owned Behnam Soroudi, who has been a major donor in past election campaigns of four of the five current West Hollywood City Council members.

Well it looks a heck of lot better than the eyesore that is there right now. Wehoville, any updates on this project?
What a shame the original Karma Project on Sunset didn’t go through. Before he died, our eminent Urban Designer John Chase gave it high praise and it was indeed wonderful, keeping the residential. Unfortunately a bit of the back corner of the project was in Los Angeles…and our old buddy Paul Koretz refused to allow permission so the project was killed. Koretz never passed up an opportunity to grab another vote…this time in LA. Now we are going to be stuck with this horrible rendition of what–a rectangular fish tank?
31 residential units gone, and our Planning Commission cheers. Typical. They won’t be entirely satisfied until a 300 sq ft unit goes for $3 grand.
Bravo! A classy addition to the Sunset Strip. A finished, thoughtful modern incantation. It matches the potential of the equally classy Marriott Edition Hotel under construction at Doheny. These are the type of projects that West Hollywood should aspire to since we are such a highly desirable location. The Ogden project has high potential as well if they implement the changes to create a timeless addition.