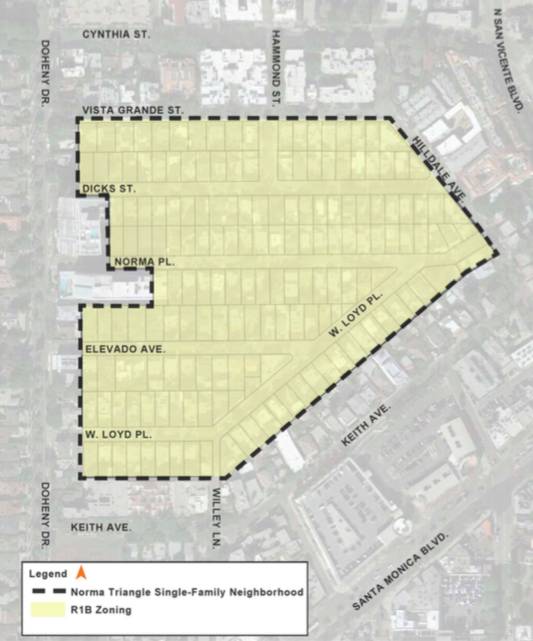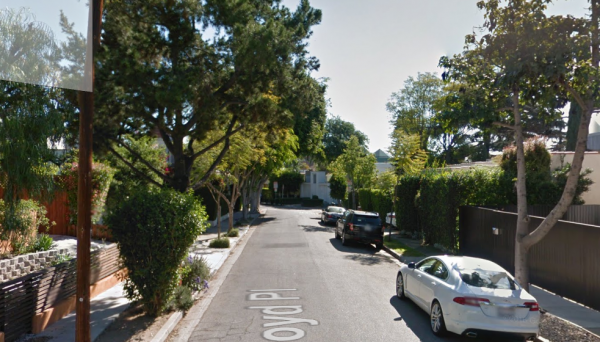
West Hollywood’s Planning Commission unanimously approved design guidelines for new home construction in the Norma Triangle neighborhood at its Thursday night meeting. The guidelines cover issues of size, height, massing and privacy for the historic neighborhood north of Santa Monica Boulevard and west of San Vicente Boulevard.
Consisting of single-family homes dating back to the 1910s and 1920s, Norma Triangle is known for its small lots, narrow streets, mature trees and narrow sidewalks. The guidelines were created to preserve the character of the neighborhood where the bungalows were originally built for workers at the streetcar company that had a depot where the Pacific Design Center now stands. Those homes, despite their petite size, can now easily fetch $1 million.
Although only three applications for new home construction in the area were received in 2015, residents wanted to stave off “big box” style homes that could alter the neighborhood.
“We want to prevent the neighborhood from becoming uncharming, unwelcoming and unattractive,” explained David Casen, one of the area residents who was involved in developing the regulations over the past year. “In other areas of the city, you can see the preponderance of McMansions and huge buildings and structures that just destroy the character. I’m satisfied that what we have come up with will keep the character of Norma Triangle intact.”
Resident Steven Upchurch, who also worked on the regulations, added that the guidelines were needed since the area was ripe for developer speculation given the neighborhood’s close proximity to Beverly Hills. Resident Susanna Miller noted that she started seeing developers scouting the area about seven years ago and doesn’t want the neighborhood’s character destroyed by those speculators.
The regulations cover the 173 tracts within the area bounded by Doheny Drive on the west, and Hilldale Avenue on the east, Vista Grande Street on the north and Lloyd Place on the south.
Under the guidelines, new homes should not feel like they are overwhelming the street. The first floor can be no taller than 11 feet. If a second floor is build, it can only be 75% of the size of the first floor and must be setback three feet from the front wall of the first floor. Similarly, the exterior side walls must be broken up; no long, solid planes are allowed. Basements are allowed, but can only be a maximum of 300 square feet and must be completely subterranean. Parking is not allowed in the front yard, only in the side and rear.
Front balconies can be no larger than 120 square feet, side balconies have a maximum of 60 square feet and rear balconies can be no bigger than 80 square feet. Partial screening must be included on side and rear balconies to allow for the privacy of neighbors since the neighboring houses are so close. Roof decks are not permitted.
“The objective [of the guidelines] is to make new homes appear smaller to fit the neighborhood, but still allow flexibility of design,” explained Stephanie Reich, the city’s urban designer. Any new construction plans must be approved by the city’s planning department.
In addition, extra buildings at the rear of the property such as garages, tool sheds, or offices, can be no taller than 15 feet, but can be built against the property line. However, if a second unit or a guest house that includes a kitchen area is built, it must have a setback of 10 feet from the property line.
These guidelines are similar to the design guidelines adopted in late 2014 for West Hollywood West, a neighborhood of approximately 1,000 homes located between Melrose Avenue and Beverly Boulevard on the north and south, Doheny Drive and La Cienega Boulevard on the west and east. That neighborhood saw several dozen new “big box” style homes constructed in the early 2010s, and residents there also demanded the regulations to preserve the character of the neighborhood.
Despite praise from the commissioners, not everyone was happy with the Norma Triangle guidelines. Resident Alessandra McAliley complained the regulations were ambiguous and questioned whether they would limit the ability to sell the property.
“If we’re thinking about selling our properties, I think it will prevent people from coming into the neighborhood because who wants to fulfill all those design requirements and leave themselves up to unspecifiable design obligations?” McAliley said.
The design guidelines must go to the City Council for final approval, likely sometime in the next few months.


Is there anything that can be done about preexisting homes that decided to build a box. Hideous: https://goo.gl/maps/A3CKHxSM1hM2