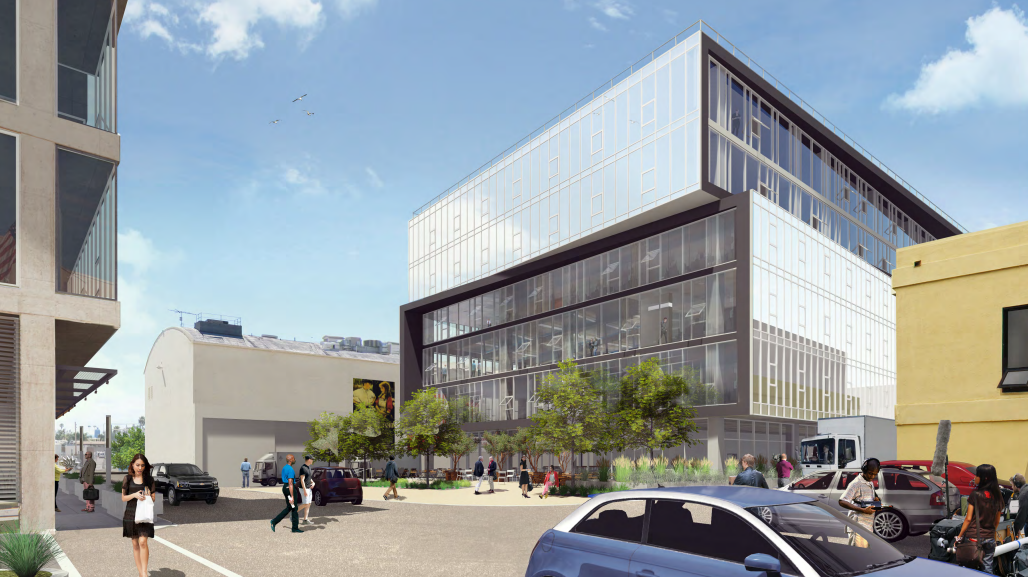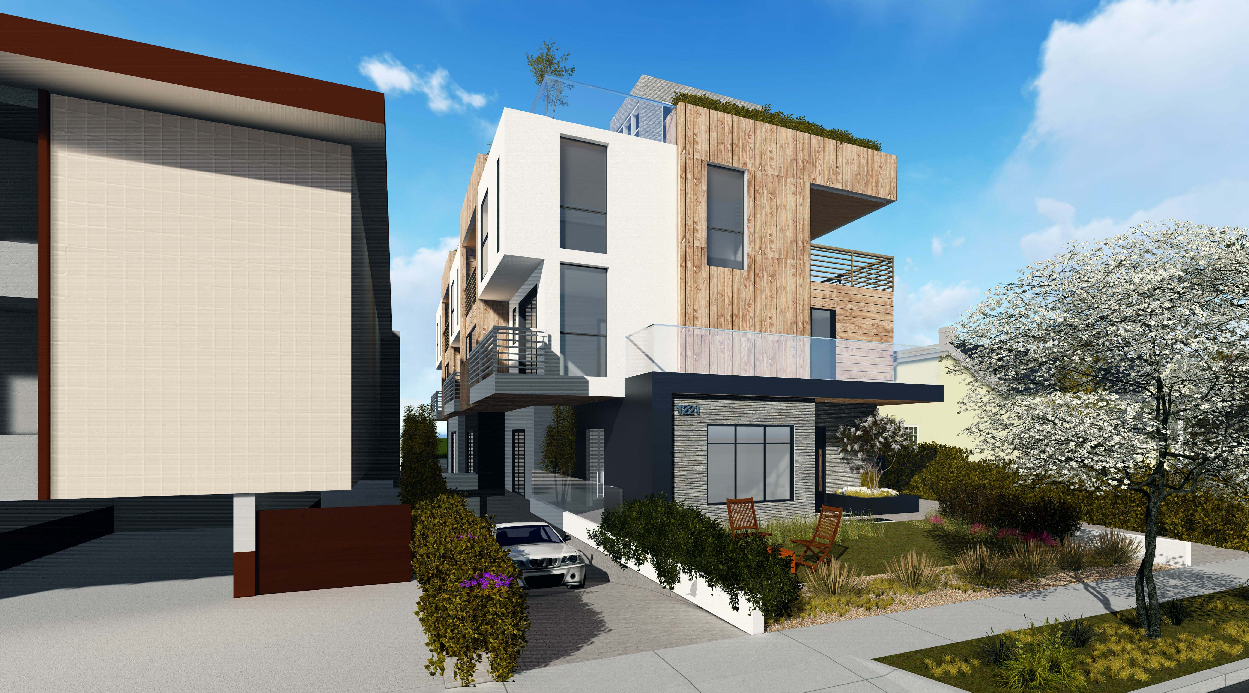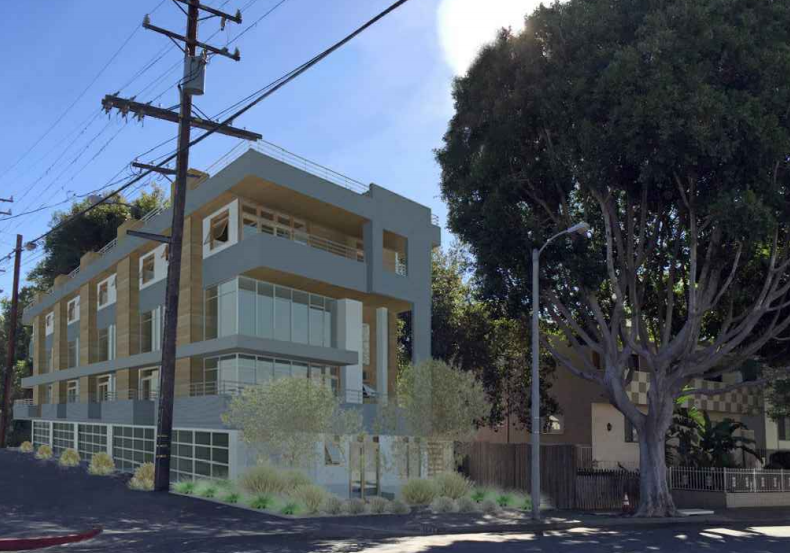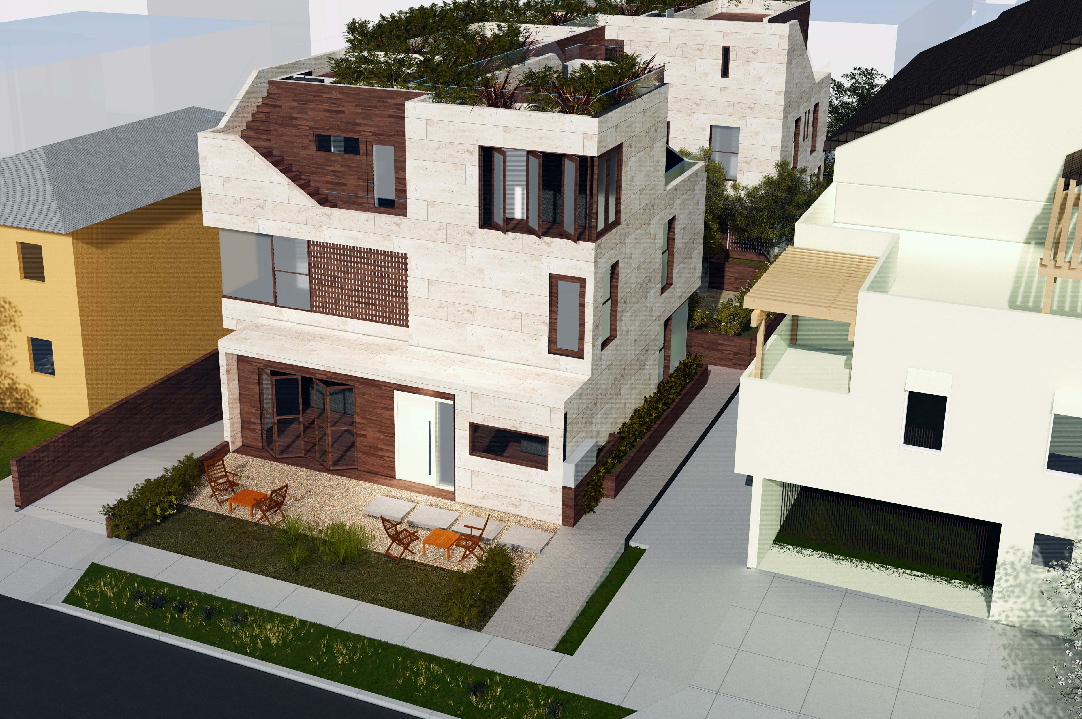
A large retail-residential project beside the Ramada Inn in Boystown received reluctant approval Thursday during the Design Review subcommittee meeting of West Hollywood’s Planning Commission.
The 8555 Santa Monica Blvd. project, which covers a one-acre lot from the east side of the Ramada Inn to West Knoll Drive plus three lots on West Knoll, will be five stories tall with 34,000 square feet of commercial space. It will have 12 “live-work” units, designed for people who work from home, and 97 residential units, 22 of which will be set aside for moderate- and low-income residents.
Since the project was last critiqued by the three-member Design Review team in January 2015, it has expanded thanks to the purchase of two more single-family homes immediately behind it on West Knoll Drive. While the portion on Santa Monica Boulevard will be five stories, the area fronting West Knoll Drive will only be four stories thanks to the sloping site being higher along West Knoll. Additionally, the top floor of the building will be recessed to reduce the appearance of height.
Even though the height of the building is only 55 feet along Santa Monica Boulevard (the maximum allowed in that area for developments that include “affordable units” for lower income residents), it still rises approximately 15 feet above the dome of the Ramada Inn next door.
Commission John Altschul noted the building was completely within the requirements of the city’s zoning code, but commented on the out-of-scale size of the development compared to its surroundings. He called the overall massing of the building “shocking,” adding that the portion along West Knoll “takes over” the sleepy street.
Calling the overall design “bold” and “attractive,” Altschul also said it looked like a combination of “Park La Brea and the Coliseum.”
The building will feature painted corrugated metal accents. Renderings of the building show the corrugated metal painted a key lime green, but Commissioner David Aghaei suggested they go with a darker green instead.
A revised Environmental Impact Report (EIR), necessary because of the addition of the two lots on West Knoll, is due soon. The project next goes to the full Planning Commission for approval.
The project is designed by the Santa Monica-based DFH Architects and developed by Soto Capital LP, one of several companies owned Behnam Soroudi, who has been a major donor in past election campaigns of four of the five current West Hollywood City Council members.

The Lot Courtyard Building
The subcommittee also gave its approval to a six-story office building planned for The Lot movie studio on the southwest corner of Formosa Avenue and Santa Monica Boulevard.
The 102,000 square-foot building will replace the commissary in the center of the campus and will be known as the “Courtyard Building.” It sits immediately west of the six-story Formosa South building, which opened about two years ago and serves as the headquarters for the Oprah Winfrey Network (OWN) cable channel.
The Courtyard Building’s modern design will complement the modern design of the adjacent Formosa South building. The first floor, which will have a commissary with outdoor seating area, will be recessed with floors 2 to 4 hovering above it. Architect Alan Pullman of Long Beach’s Studio One Eleven, explained those four stories will match the height of the surrounding stound stages, but floors 5 and 6 will be twisted on a slight angle to give it an unusual appearance. Those angled top two floors will be a nod to the Formosa South building’s top floor corner office (Oprah Winfrey’s office), which juts out from the rest of the building.
Commissioner Roy Huebner, in his last Design Review meeting before resigning from Planning Commission, praised the design, saying it made a “strong statement.” Altschul called it “powerful and stunning.”
Since the City Council approved expansion plans for The Lot in April 2014, the Courtyard Building needs no further city hearings. Owned by the CIM Group, it can proceed with submission of construction documents.

Three Condo Buildings
The subcommittee also critiqued three different condominium buildings. A three-story, five-unit, townhouse building at 1221 N. Detroit St., near Lexington Avenue, replacing a single-family home, will have a contemporary design. Similarly, a three-story, five-unit, townhouse building just down the street at 1141 N. Detroit, north of Santa Monica Boulevard, also replacing a single-family home, will also have a contemporary design. The commissioners liked both designs and offered minor suggestions for improvement. Both are designed by Los Angeles-based TCS architects and developed by FMB Development Inc., a residential development company headed by Ilan Kenig. FMB also developed condominium projects at 950 Ogden Dr. and 1011 Ogden Dr. in West Hollywood.
Meanwhile, a three-story, five-unit, townhouse-style building at 1048 Curson Ave., just south of Santa Monica Boulevard, replacing a single-family home, will have an industrial design. The commissioners liked the overall design but gave suggestions for lessening the building’s excessively tall appearance. Designed by the Los Angeles-based Neiman Group, it is owned by Pacific Edge Real Estate, a retail and residential development company headed by Lawrence Lazar, which has many projects in the Los Angeles area.



SSDD – The Thing, as I hope it becomes known on Santa Monica with genuine painted corrugated metal panels that I assume can be repainted to whatever color is ‘this year’s color on the runways of Paris and New York, is so dated looking, it’s almost funny. There is a large apartment development in Fremont, CA – up north, that was built in the early 80’s that is almost a dead ringer for that one – only there were 415 units. All of these maxi-buildings landing on Santa Monica just make me laugh – the thought that West Hollywood has… Read more »
Get it built. If people can not deal with living in a developing city, let them move. Tired of hearing all of these NIMBYs b!tching.
More unwelcoming elite space.
The urban planning of this building is really weak.
It’s not very neighborhood friendly.
The subterranean parking plan is horrendous.
The exterior is a bland interpretation of other more robust “contemporary” designs. It will be a chopped up, hulking mass.
The Planning Department seems to have bent lots of rules to make it happen.
How did this really poorly planned, weak architecture get approved at the Design Review stage? Much less proceed as far as it has?
The 8555 Santa Monica Blvd is already stale, dated and out of context. Furthermore it was a rip off(of which there are numerous examples) of the fine work of the late S. Kanner. A residential example of his earlier concept can be found on Veterans adjacent to UCLA. The compatibility is 0 as its creep up the hill attempts to suffocate what remains of the neighborhood. That is a glaring deficit and could have been avoided if the developer and architect actually looked at and considered the once charming courtyard concept in place and took inspiration from it. The idea… Read more »
Aside from the obvious issues of mass, scale and traffic, it was not clear if the developer was going to provide any “very low” income affordable units. We have a huge unmet demand for very low income inclusionary housing but the City keeps rewarding developers by allowing what is called “moderate” rate housing which is beyond the means of most people on limited incomes, including most of the long term residents being forced out by the demolition of rent controlled buildings. I understand that developers want to maximize their profits but the City really needs to extract some meaningful benefits… Read more »
Why are we letting these f***ck**g developers destroy our city and make gobs of money. Most if not all do not even live anywhere near our city and don’t feel the day to day impact. The City Council should be ashamed of themselves. Are these condos or rental units??
I love it. I’m sad it will mean the end of Collar and Leash and the courtyard restaurant space, but I love the size and intent. I love the height because it’s built into the hill. My only reservation is that it shouldn’t be tall enough to destroy the views from those white townhouses that are behind the empty parking lot.
If our current zoning codes allow monstrosities like this one, then it’s time to update our municipal codes and zoning laws and stop this nonsense already.
RE: 8555 Santa Monica – Commissioner Altschul is correct: the massing of this monstrosity is “shocking” and it does “take over” West Knoll Drive – what is now a nice sleepy mixed density residential street. 8555 essentially takes the height/mass of the huge Santa Monica Blvd apartment bldgs like the Dillon, Avalon WeHo and the one under construction at Detroit and plops it on a narrow residential street of one story homes and three story apartment buildings. What is most egregious – is that this project represents the WORST of maximizing density by adding in the Commercial zone’s mixed use… Read more »
Calling West Knoll Drive north of Santa Monica Blvd a “sleepy street” proves unequivocally how out of touch some folks are with reality. Shoreham Drive north of Sunset Blvd is a sleepy street. West Knoll Drive is not