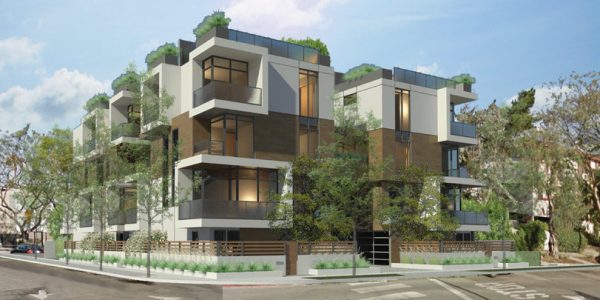
On a 6-1 vote Thursday night, West Hollywood’s Planning Commission approved a four-story, ten-unit townhouse condominium building with ground-level parking on the northwest corner of Detroit Street and Lexington Avenue.
Replacing a community garden at 1201 N. Detroit St. and a now vacant lot at 1207 N. Detroit, the project is by Los Angeles-based architect Andrea Keller and owned by SHP Capital LLC.
With a boxy, contemporary design, the project is made up of three separate buildings that appear to be one single building because of the uniformity of design. Access to each unit is through individual stairs accessible only through the parking garage; there is no central lobby or shared walkway area leading to the units.
Commissioners Lynn Hoopingarner, Stacey Jones and Sue Buckner each expressed reservations about the layout and size of the units. However, Hoopingarner is the only one who voted against the project.
“While this may have an exemplary design designation for the outside, the inside of this building is not exemplary design. There’s nothing exemplary about them,” said Jones. “I think that the rooms are small, and I think the unit sizes are awkward.”
“We have a building that is maxing out every inch of space that they could pursuant to the code and sacrificing, I think, the livable space and design inside,” Buckner said. “I hope that we don’t see this too much more and that people are starting to have awareness that people want to have more livable space not just little rooms that are really hard to furnish and hard to live in. Just to max out to the very edge of every property line, I think, is unfortunate because we don’t have beautiful buildings that we could have.”
Hoopingarner said she would have preferred the project have fewer units so each unit could be larger.
However, Commissioner Rogerio Carvalheiro was enthusiastic about the project, believing it uses space wisely. Carvalheiro, who is a proponent of micro-units (small units generally under 300 square feet), feels smaller units are the wave of the future.
“I quite like this project and I think it is a step in the right direction in terms of floor plans,” Carvalheiro said. “We need to be thinking of space more economically . . . Larger units aren’t necessarily the solution. What we need to do is rethink how much space one or two people need to live and how much they need to store. So, in that regard, I think this is a good precedent for the City of West Hollywood.”
Commissioner Adam Bass liked the project, but agreed it was not exemplary.
Developer Michael Soleimani told WEHOville the city’s 90% density rule, which requires a project to be built to at least 90% of the lot’s capacity, forced them to build the ten units (the lot’s capacity is 11 units). The Planning Commission recently recommended the city abandon that 90% requirement. The City Council will take up that issue at a meeting in early 2018.
“We have to build to code, so code does have a 90% density requirement, so I had to build ten units . . . Even if I had personally wanted to do a smaller project and have maybe larger units with more space, I wouldn’t have been up to code,” Soleimani told WEHOville. “We are extremely excited to make this investment in this neighborhood . . . we’re just so grateful to be a part of the West Hollywood city. It’s a great place to build, a great place to be.”
Until late October, the lot at 1207 N. Detroit had a vacant house and two other vacant dwelling units which had been taken over homeless people. After numerous complaints by neighbors, the city ordered it demolished as a public nuisance. At its Nov. 2 meeting, the Planning Commission was disturbed the houses had been demolished without its approval, but city staffers explained that declaring a property a public nuisance allows for quick demolition without going through the Planning Commission.
Resident Steve Levin, who lives on Formosa Street directly behind the building, reported the homeless problem in that neighborhood has lessened since the demolition and the neighborhood has changed for the better. He said the new building would be a “beautiful addition” to the neighborhood.
The Commission was scheduled to hear two other items, but both were delayed. A four-story, 12-unit apartment building at 1257 Sweetzer Avenue, south of Fountain, was postponed to Jan. 18. In addition, removal of a requirement to have 50 off-site parking spaces at the Grafton Hotel (8462 Sunset Boulevard) was delayed to a date uncertain.

[…] as the “Detroit Street Community Garden,” has lain dormant since at least 2017, when a four-story, ten-unit townhouse condominium building was approved to be built on the […]
The City appears negligent in this problematic issue. Their Climate Action Concerns do not appear to be in alignment with real concerns, inconsistent with development schedule when plans become entitled and in cases where properties remain dormant, deprived of interim use.
Seems strange that there is no street/sidewalk access. But that is and should be up to the developer, and not the Planning Commission. Design is the biggest market value / Sell-out factor. Developers business is to know what the market wants.
Micro units are the result of runaway rental prices and land values. It’s not a solution to the problem, it’s the result of the problem. Building up, higher and with vastly more units (non-luxury), is the answer whether residents of WeHo like it or not.
Reducing the average size of a housing unit by pushing micro units will unfairly burden families, not to mention queens with a lot of clothes. As the average size of a unit decreases, a super premium will be placed on larger units with space for little Timmy and/or his mother’s gowns.