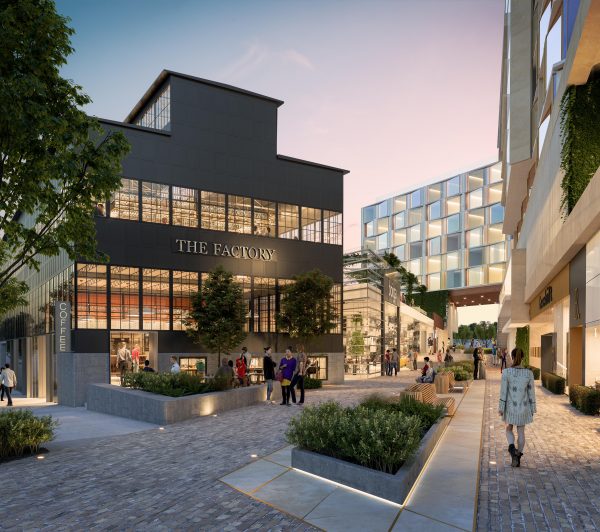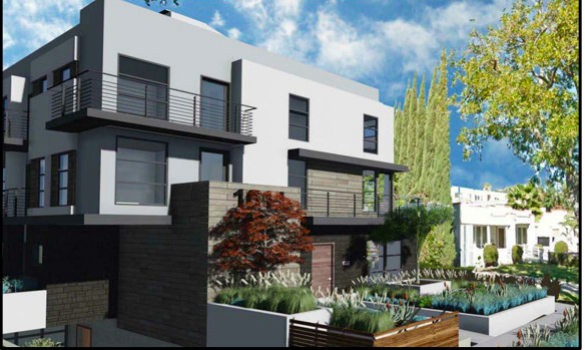
On a unanimous vote, West Hollywood’s Planning Commission approved the Robertson Lane hotel-retail-restaurant project on Thursday night after a three-and-a-half-hour public hearing.
The Robertson Lane project straddles Robertson Boulevard and La Peer Drive, just south of Santa Monica Boulevard, 1.94 acres of land now occupied by parking lots and the Factory building. The project will include a nine-story hotel with a total of 241 rooms, plus a rooftop restaurant and pool. With six levels of subterranean parking for a total of 757 parking spaces, Robertson Lane also includes ground-level retail and restaurant space, as well as convention/meeting space and an underground nightclub. The centerpiece of the project is a 35-foot wide walkway, known as a “paseo,” in the middle of the site, going between Robertson and La Peer.
The commissioners praised the project. Commissioner Lynn Hoopingarner commented “the design has many merits,” while Commissioner Adam Bass said the developer did an “incredible job.” Commissioner John Altschul observed that it has “a lot of uses and a lot of building packed into a small space.”
Commissioner Rogerio Carvalheiro said “it takes a village to create an amazing project,” complimenting developer Jason Illoulian and his Faring development company for listening to what the community had to say. He also praised architect Craig Hodgetts and his design team for creating an “incredible building.”
“These programmatic elements in anyone else’s hands could have created another whale of a building, but in [Hodgetts’] hands created something that is elegant, at times weightless, and classic at the same time,” said Carvalheiro. “The building reflects mid-century components, modern components and contemporary components at the same time. Its aesthetic, I think, will be appreciated for generations to come and that is the hallmark of a great project.”
The Commission was concerned how the concrete back walls of the 114-foot-high building will look from Santa Monica Boulevard and from Melrose Avenue. They recommended some kind of art work on those solid walls, perhaps murals similar to the ones on the parking deck adjacent to the library in nearby West Hollywood Park. However, they left the details of that art work to the City Council and Arts and Cultural Affairs Commission to determine.
The public comment portion of the meeting lasted over an hour with a total of 42 people speaking, all but four supporting it. Resident Bobbie Edrick called the project “beautiful,” while resident Sandy Hutchenson said it would be “another gem for West Hollywood.” Resident Tom Doherty applauded it, saying, “This project could not be more helpful, more magnificent for the city.” Resident Darren Gold called it an “appropriately scaled” project and praised it for bringing much needed convention/event/banquet facilities to the city.
The four people speaking against it were connected with the UNITE HERE Local 11 hospitality workers union, saying their concerns were about the project’s appropriateness and the Environmental Impact Report being adequate.
Although several residents living in the nearby West Hollywood West and Norma Triangle neighborhoods supported the project, they raised concerns about being disturbed by late night noise from recorded music being played on the rooftop restaurant. Attorney Jim Arnone, representing Faring, assured the Commission it would be ambient music and kept at low levels.
While the Commission favored allowing the music, they did request the project, once opened, come back for reviews after three, six and twelve months to assure it is not disturbing the neighbors.
Although city staff recommended a closing time of midnight for the rooftop deck and restaurant, the majority of the Commission disagreed, feeling the closing time should be 2 a.m., the same as the other clubs in the area.
To accommodate the paseo going through the middle of the project, the historic Factory building, which sits on an east-west axis between Robertson and La Peer, will be dismantled and rebuilt on a different portion of the site. As it is rebuilt, the building (once home to Mitchell Camera, an early maker of movie cameras, and later the site of the famous Studio One gay nightclub) also will be repositioned on a north-south axis along Robertson. Plans call for the 240-foot-long Factory building to be shortened by about 100 feet when it is reassembled. The green paint currently covering the windows will be scrapped off, so the retail shops in the reassembled building will have lots of natural light.
Although repositioning The Factory building along Robertson has drawn criticism from some locals, the Commission liked the plan. Carvalheiro noted The Factory building will be impossible to miss along Robertson and from West Hollywood Park and consequently people will inquire about its background. Carvalheiro also praised the paseo running through the project, believing it will become a visual focal point for the city.
The project is scheduled to pay approximately $9 million in public benefits to the city, including $4 million for streetscaping, West Hollywood Park improvements and security improvements in the area. Additionally, the project will provide subsidized parking for area businesses to lease and also pay .75% above the standard Transit Occupancy Tax (hotel room tax) over the next 25 years, for a total of approximately $5 million. Hoopingarner questioned whether $9 million was sufficient, suggesting $15 million was more appropriate for a project of this size. Ultimately, the Commission left it for the City Council to decide the proper amount.
After the meeting, Illoulian told WEHOville, “Our entire team at Faring is incredibly honored for the unanimous support of the Planning Commission and their recognition that projects like Robertson Lane are the future of West Hollywood.”
Robertson Lane next goes to the City Council for final approval, likely sometime this spring.

1011 Ogden Drive
The Commission also unanimously approved a condominium project on Ogden Drive in a separate public hearing that added another hour to the meeting’s total running time.
The three-story, five-unit townhouse condo project with subterranean parking by Los Angeles-based Open Architects will replace a single-family home and detached garage which has been converted into an apartment at 1011 N. Ogden Drive, just north of Romaine Avenue.
While the Commission liked the contemporary design, Carvalheiro requested they add side windows to the balcony doors to bring additional light into each unit.
Concerns were raised about whether the house and garage unit are currently occupied, and whether those residents were entitled to Ellis Act compensation when the buildings are demolished. The Commission questioned city staff on this issue for an extended period. Ultimately, attorney James McDonald, representing 1011 Ogden LLC, a company which McDonald said was owned by Elon Kenig, reported the house was currently occupied, but the garage unit was being used for storage.
The Commission was also scheduled to consider an item regarding affordable housing incentives, but that hearing was postponed to a future meeting.

Will Hamburger Haven be gone once Robertson Lane exists?
Why would this affect Hamburger Haven?
Hamburger Haven has been “dead man walking” for a long time. The real estate it sits on is far more valuable than the business. It’s only a matter of time before the land is sold and the building torn down. Sad, but that’s the trajectory of these things.
I wouldn’t count it out just yet!
This is great news!
Who cares. Residents have no real input anymore, just contractors. New city motto, “who cares?”
Haha , yeah there was no discussion whatsoever on this project. DOH!
Congrats Robertson Lane! Love it.
It is unfortunate that Elon Kenig and his team did not stay for the “tutorial” on Roberstson Lane. They would have benefitted from the design expertise and engagement with the community in order to provide structures ultimately benefitting the neighborhoods they enter. Their sheer monetary focus is devoid of any sensitivity to the properties they acquire. Their ambition to add shiny new blight rather than beauty on the east side, where they hope folks won’t notice would never fly in center city or the westside.
Bravo! I love this.
As far as Jason Illoulian’s Robertson Lane/The Factory project, I think it strikes a difficult and delicate balance between preserving the past (The Factory) and adding new restaurant/retail/hotel space in the area. I’m really glad he listened to the community and came back with a design that had almost zero push back or complaints from the surrounding community as well as the preservation community. The project is better for everyone – the developer, the City, tenants and customers. I look forward to it getting built, but I know it’s years away from completion. As far as the Ogden condos go,… Read more »
The story has been updated with an illustration of the proposed 1011 Ogden Drive project
Thanks. And yes, exactly what I envisioned. I’ve seen it before and it’s totally forgettable.
This will TOTALLY change West Hollywood – and I suspect rents will increase and various clubs/bars will disappear. As for “The Factory” – it’s been dubbed a historic landmark due to it’s original use by early film eqpt inventors. I wish it would also be LABELED as “STUDIO ONE” and “THE FACTORY” two dance clubs intertwined in the emergence of the LGBT equality and visibility history.
It think if Jason is approached about the issue, he’d consider a plaque with the history of the building, including it’s important place in LGBT history as Studio One and The Factory dance club. Rents are going up with or without this project (unfortunately), but I don’t think this will fundamentally change West Hollywood. That’s already happened. Seen SMB on the East Side with all the new developments? How about the new high-end retail on Melrose? How about the Strip? Now it’s just tall walls and hotels built to have tall walls. The West Hollywood we knew in 1984 is… Read more »