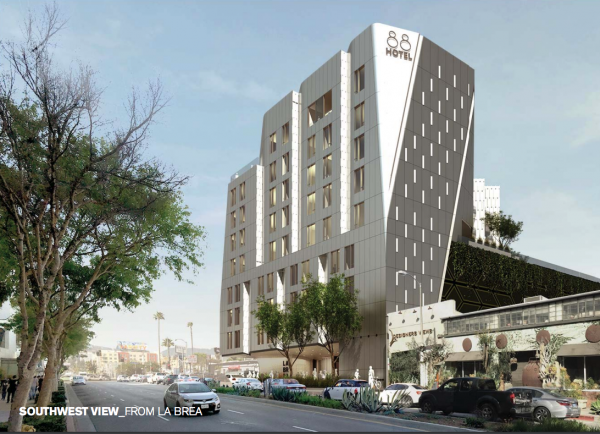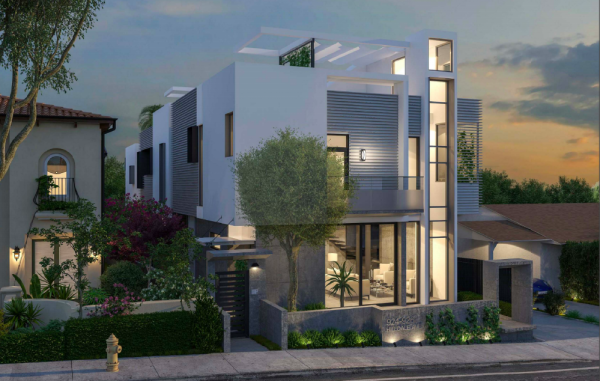
A proposed hotel on La Brea Avenue got good reviews for its designs but raised concerns about its lack of an environmental review and planned use of some rooms as “extended-stay apartments” during Thursday’s meeting of the Design Review subcommittee of West Hollywood’s Planning Commission.
The proposed hotel at 1040 La Brea Avenue, just south of Santa Monica Boulevard, is nine stories and 110 feet tall with a total of 67,000 square feet on a half-acre site. It will have 88 hotel rooms plus another eight residential units on the top three floors, as well as a ground-floor restaurant and a rooftop bar. It will also have four levels of parking (one subterranean, three above ground).
City staff said an environmental impact report (EIR) is not needed because the project is “categorically exempt.” Associate planner Antonio Castillo explained an initial environmental review showed it does not have an adverse impact on noise, traffic, air or water quality. However, the commissioners questioned that exemption.
“67,000 [square feet]? That seems a little large to get a categorical exemption,” said Commissioner John Altschul.
Also troubling to them was the fact the developer intends to rent the eight residential units as “extended-stay apartments” of 31 days or longer. Although the city bans corporate rental apartments, the use of extended-stay apartments is a murky area in the city’s zoning code. In April, the full Planning Commission ruled that the AKA West Hollywood at 8500 Sunset Blvd., which rents extended-stay apartments, was operating as a hotel, something for which it is not zoned. AKA is expected to appeal that decision.
Because of the project’s size and potential use as extended-stay apartments, all three commissioners recommended it have an EIR.
The project has been redesigned to be taller and slimmer since it was first critiqued at Design Review in August 2017. Architect Neil Denari of the Los Angeles-based NMDA Architects said it is now pulled back 11 feet from the street, but also now is five feet taller. Likewise, the color of the building’s metal façade panels has changed from a dark grey to a champagne color that will give it “buoyancy,” as Denari called it, since the color will change slightly as the sunlight reflects off the panels from various angles.
Overall, the design was well received, Altschul calling it “well presented and stunning,” while Commissioner David Aghaei called it “awesome.”
However, they were concerned that the design was still being revised and asked that it come back with final designs before sending it to the full Planning Commission for approval.
“[The Design Review subcommittee is] the last stop before you go to the Planning Commission and we’re here to say, ‘OK this has been designed and reviewed and this is why we like it.’ When we hear it’s still subject to change, that’s concerning,” said Aghaei.
Altschul was worried about a possible “bait and switch,” as he phrased it, in the design after the three-member subcommittee approves it.
“It sounds like the applicant is not finished designing, which is their privilege. But it’s also our privilege to not finish by saying that we like it enough to pass it on to a [full Planning Commission] hearing,” said Altschul.
Commissioner Rogerio Carvalheiro liked the craftsmanship and aesthetic, but wanted assurances the quality would not change with the redesign.
“It’s a beautifully crafted building and the reason we are making these comments is we want to keep it that way,” said Carvalheiro.
The project’s owner is the CIM Group, developer of numerous projects in the Los Angeles area. Although project documents list the owner as a limited liability company, 1040 La Brea NA, Aghaei investigated and discovered that CIM owned the project, something the architect confirmed during the critique.
The CIM Group also developed the large, multi-parcel Sunset-La Cienega project on the southern corners of Sunset and La Cienega boulevards. In June 2017, after the buildings were completed, Pennsylvania-based Korman Communities and New York City-based Brookfield Properties jointly purchased the western parcel from the CIM Group and opened the controversial, above-mentioned AKA West Hollywood facility.

926 Hilldale Ave.
The subcommittee gave glowing reviews to a project with three, two-story townhouses at 926 Hilldale Ave., north of Cynthia Street, in the Norma Triangle neighborhood.
Replacing a single-family home with a rear garage, the project is called Hilldale Mews and is designed by architect Ric Abramson, who is a West Hollywood resident. The property is owned by the property is owned by the McIntosh Trust, with Robin and Susan Kim listed as the trustees.
Each unit will have sun exposures on three sides, and each will also have garden areas to plant trees and shrubs in the ground, rather than in concrete containers.
“Each unit will end up with soil, with earth, with places to grow, not only canopy trees and shading devises, but also food, citrus and vegetables and other things,” Abramson told the subcommittee.
A unique feature of Abramson’s design is that the wood siding will be “floated” off the building to create a slight air gap that will greatly reduce heating and air conditioning costs.
The commissioners were impressed. Altschul called the design “sensational,” while Aghaei termed it “thoughtful.” Carvalheiro said it was “beautiful.”
“I wish all our projects had this much thought put into them,” said Carvalheiro. “This is a great standard for us to live up to across the board.”
After the critique, Abramson told WEHOville he appreciated the compliments on his design. “We’re really excited to bring the project forward,” he said. “We think it represents a different kind of way of living in the future of West Hollywood.”

While the aesthetics have improved on this La Brea project there remain too many unknowns especially with no environmental review. This building is contributing to a new “canyon like environment” in this area shared by City of LA. The sky seems to be the limit. Drive over and spend a few moments of observation from Willoughby and La Brea north to Fountain. Might I recommend that while Commissioner Altschul may be useful in pointing out legal issues and question categorical exemptions he favor expounding and grilling applicants on these facts. He is also quick to point out when any speaker… Read more »
Beauty, as they say, is in the eye of the beholder. That means it should not be the business of city officials or residents to decide what a building should look like. Yes, there can be limits on size and function. But we wouldn’t have modern architecture today if folks like you were around in the ’30s and ’40s dictating design of privately constructed buildings. Those developers hope to lure as tenants are the ultimate and most important critics. If you build an ugly building, you’ll have trouble leasing or selling it. I think it would be wise for those… Read more »
The point I was making Mr. Eason is, that there are folks influencing design whether it be West Hollywood or elsewhere who lack the knowledge, skills and/or intuitive abilities that relate to good design regardless of era. We are unfortunately in an opportunistic era where aesthetic appeal is not one of the guiding aspects. The concept of design to code often prevails and is approved by the uneducated and unsophisticated. Your comment about reading the work of leading architectural critics appears to be a weak substitute for understanding design. The additional comment of “folks like you” is naive and misguided… Read more »
@Sensitive Development. Who are you to dictate whether a design is “good”? As Mr. Easson says, beauty is in the eye of the beholder. Government bodies should not dictate design. If that had happened throughout history we would have seen no evolution in design, no evolution in art (Michelangelo lovers would have barred Keith Haring). Yes, the government can dictate a building’s height, but not its overall design.
Planning Commissioners “Altschul” has been in his seat for so long, I’ve seen his inability to distinguish himself from the process & power from what is a good design, even if he does not insist a change. For Example, The Sunset Millennium (Equinox & H&M … MALL) was initially designed to fit in with the contiguous style of Sunset Plaza (a rare example in L.A. of a cohesive design plan. He declared the roof line looks to “Cruella DaVille” and Unacceptable. (For the record I love modern architecure) but that project and the design of Sunset Plaza, really made the… Read more »