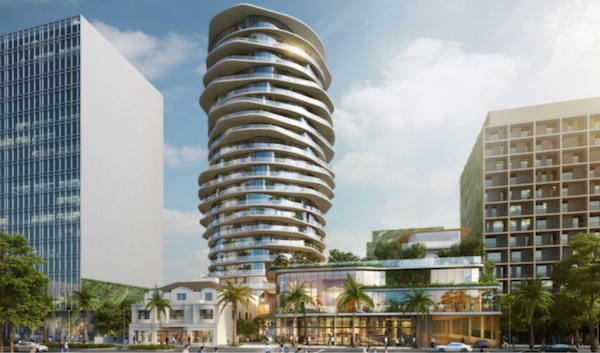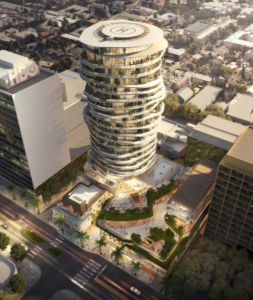
The Charles Company is proposing to add three stories to a new hotel proposed for 9034 Sunset Blvd., bringing the total height to 22 stories, or 284 feet when a helipad is factored in. It will be one of two new hotel projects up for public discussion next week, with the other a 15-story hotel with 115 rooms proposed for 8850-8878 Sunset Blvd.
The Charles Company is calling its project the Sunset Tower, a name already claimed by West Hollywood’s famous Sunset Tower, which is located on Sunset Boulevard near the city’s eastern border. The development would involve demolition of the existing retail and office space on Sunset and of apartment buildings and a house around the corner on Harratt Street. The Crosby Building, located at 9034 Sunset, which has been deemed eligible for historic preservation, will relocated to the northeastern part of the project site. From 1936 to 1977 that building was the headquarters for businesses operated by famed singer and actor Bing Crosby and where engineers employed by Crosby perfected audiotape recording for commercial use an invented a game-changing technology: videotape recording.

The hotel on the 1.29-acre lot will include 237 rooms along with restaurants and lounges, retail space, banquet and meeting rooms, a gym, an outdoor dining area, retail space and work and storage space. It also would include 10 affordable apartments on its south side. A total of 537 parking spaces would be provided for the hotel and apartments in five levels of subterranean parking below the Sunset parcels of the lot and three levels of subterranean parking below the Harratt parcels. Entry to the garage would come from Sunset.
The project will be the subject of a public scoping meeting on Dec. 12 from 6:30 to 7:30 p.m. at the West Hollywood Library Community Meeting Room at 625 N. San Vicente Blvd. It is likely to face objections from nearby residents, who already have complained about 19-story height proposed earlier. Some residents also have objected to the design of the project, whose hotel building consists of a stack of oval roofs above glass-fronted rooms.
However, the project’s aesthetics cannot be considered by the city in deciding whether to approve the building because of Senate Bill 743, which streamlines California Environmental Quality Act reviews for projects located within transit priority areas. The hotel’s site is deemed to be within such an area given that there are five bus routes within a half mile of the site.
The project must receive the city’s approval because Charles Company is asking for concessions to the city’s General Plan and Sunset Specific plan, which currently doesn’t permit buildings of that height or density.
On Dec. 11, there will be a community meeting at which the developer of another proposed hotel on the south side Sunset Boulevard between San Vicente Boulevard and Larrabee Street will reveal his plans.
The City of West Hollywood has not yet received a copy of the proposed design of the project. But the London-based developer, Aerium Finance Ltd., which is controlled by Franck Ruimy, is proposing a 15-story building (200 feet high) with 115 hotel rooms, a spa and gym, and outdoor pool, restaurants and lounges and a new space for the Viper Room, a rock n roll era legend that now sits on the site. It also would include 31 condo units and an additional 10 units set aside for lower income people. There would be 300 parking space with access to parking from San Vicente and exits onto Larrabee Street.
That public meeting will take place from 6 to 7:30 p.m. at the Skyroom at West Hollywood Park, 647 N. San Vicente Blvd.

it looks like the Capitol Record bldg melting
Finally, a new building on Sunset that is not a structure for a billboard.
The design for the proposed building on Sunset between Larrabee & San Vincente can be described only with words like MONSTROSITY and HORRIFYING. The artwork makes it look like an alien mothership landing and utterly dominating the area within a half-mile radius. And the construction of it, plus noise pollution of said construction to nearby residents for at least 2 to 3 years, will be mind-numbingly awful to live with. And don’t forget *the f–king helipad!* Because if there is one thing the residents of this area need, it’s yet more earsplitting chopper noise to help the Sheriff’s station helipad… Read more »
What JJ wrote
Looks like the original ‘big stack’ at the pancake place. But I like it and it helps set the tone for 2050 West Hollywood.c
A cement and glass tornado is about to land on Sunset Blvd, with a helipad to boot. Would that be for all those New Urbanists flying in from abroad? The entire landscape or streetscape of Sunset Blvd is troubling. We are now seeing the eminently bland Edition Hotel at Doheny reaching final stages of monotone. We thought we might be getting elegant but now not so much. Further down the line we have The Arts Club literally and figuratively going over backwards seeking support. What is ailing this batch of architects. Have their senses been dulled from too much party… Read more »