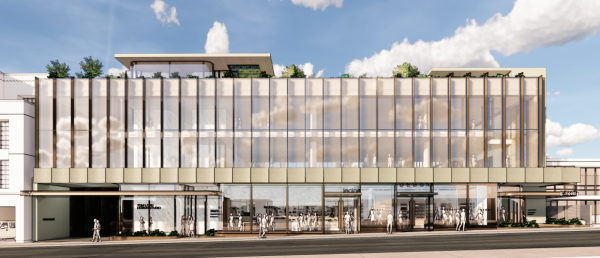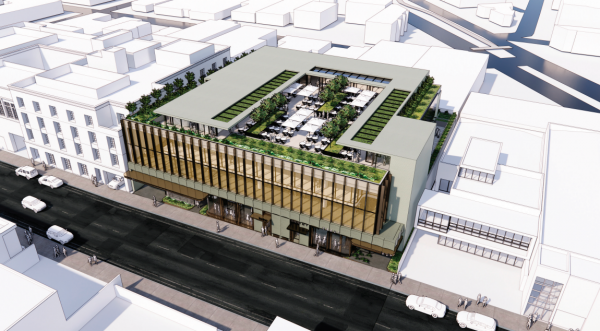
The West Hollywood Planning Commission’s Design Review Subcommittee on Thursday will review plans for a proposed three-story building at 637-651 N. La Peer Drive. The developer is Faring, whose Robertson Lane project is across the street.
This building has just under 60,000 square feet of usable space and is slightly less than 50 feet in height. An assessment of the project by Gwynne Pugh, the city’s urban design consultant, notes that “there are three subterranean levels, the first of which is primarily a combination of showroom and restaurant and the two levels below are for subterranean parking.
“The three floors above grade include a mezzanine. The topmost level has approximately 4,000 square feet of outdoor dining and 6000 square feet of restaurant use. The ground floor is primarily oriented towards retail, and the second level and mezzanine are anticipated to be showrooms. There are two lobbies, one towards the north end and one at the south of the building, each serving all levels.
“It is anticipated that the south lobby would be used for
the restaurant only at certain times of day. At the second floor and above, the
building is setback on the north, west and south elevations by approximately 10
feet, which allows daylight come in on all sides above the first level.”

The project is being designed by R&A Architecture + Design. In his memo, Pugh says the project “is a well-designed, clearly organized structure with an interesting mixture of uses and is appropriate for its location. However, a pedestrian refuge should be articulated and created between the two driveways.”
The Design Review Subcommittee will meet in Room 5 of the Plummer Park Community Center at 5:30 p.m. The Community Center is at 7377 Santa Monica Blvd. at Martel.

What a beautiful project! This neighborhood is going to be something special.