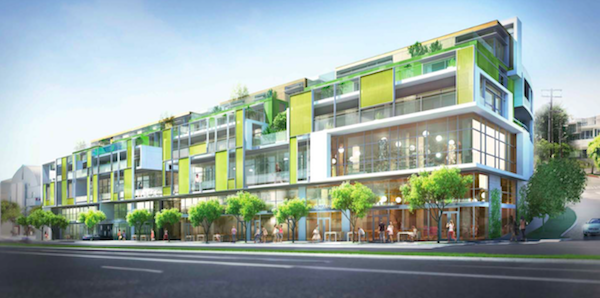
The Planning Commission will be asked on Thursday night to consider an amendment to city zoning laws that have made it difficult to construct buildings that span both lots zoned for commercial use and those zoned for multi-family residential use.
One example of that is the proposed project at 8555 Santa Monica Blvd. at the corner of West Knoll Drive. The developer, Behnam Soroudi’s Soto Capital LP, wants to construct a 140,686-square-foot building with 97 apartments, 12 “live/work” spaces, a restaurant and room for retail and service businesses and offices. Fifteen of the apartments will be affordable housing units.
The project would span five lots in both a commercially zoned area on Santa Monica Boulevard and a multi-family residential zoned area on West Knoll, with an aggregate 55,138 square feet (1.27 acres). But the city’s current zoning laws bar construction of such a project across zoning districts unless the combined sites cover at least 60,000 square feet. Concerns over that restriction and whether state law would override it led the Planning Commission on March 7 to put consideration of the project on hold. Another project affected by the 60,000 square foot requirement is at 7985 Santa Monica Blvd., the site of the French Market.
Two projects faced with the same limitations, the 8899 Beverly Blvd. project and the Sunset Time project, were granted waivers from the restriction after negotiating development agreements with the city. The Sunset Time project includes a hotel, restaurant and on the southeast corner of the intersection of Santa Monica Boulevard and Olive Drive along with a condominium building behind it. The 8899 Beverly project involves the conversion and expansion of the office building between Robertson Boulevard and Almont into 52 condominiums and 15 apartments for low- and moderate-income people
The city’s Planning and Development Services Department is asking that the Planning Commission endorse its recommendation that the 60,000 square foot aggregate lot requirement be eliminated. It also recommends that the setback from the street on the side of the building in the multi-residential area be equal to what currently is required for residential buildings in that area, effectively reducing the impact of the building on the residential neighborhood. And it recommends that the aggregate setback from the street of a project spanning commercial zoned and residential zoned areas be at least equal to what would have been required as a setback for separate buildings in each of those zones.
In a memo to the Planning Commission, the Planning Department states that “the ability to build on smaller parcels would have two primary impacts: (1) allow for smaller projects that are more compatible with the neighborhood, but (2) would also allow for more sites that can accommodate these types of projects.
The memo states that there are 43 blocks in the city where commercial zones are directly adjacent to land zoned for multi-family housing and that could accommodate 60,000 square foot development. “While a 60,000 square foot lot can be accommodated, the ability to reduce the size of the aggregate lots will heavily reduce the impact of a project on each block because it will reduce the size of the project itself,” the memo says.
It also notes that there are four blocks that are less than 60,000 square feet in size and thus would not qualify for projects spanning commercial and residential zones under current zoning law. “In order to develop projects spanning both commercial and residential zone districts on these blocks, some form of relief from the minimum aggregate lot size would have to be requested.”
Those four blocks are all bounded on the north by West Beverly Boulevard and on the east and west sides by North Wetherly Drive, North Almont Drive, North La Peer Drive, North Swall Street and North Clark Street.
If endorsed by the Planning Commission, the proposed change must go before the City Council for final approval. In January 2017 Councilmember Lauren Meister, who has opposed most new development proposed for the city, pushed for the City Council to ask the Planning Department to development an amendment to the zoning law that would require that projects spanning commercial and residential districts be developed as though the lots were not being tied, with separate buildings meeting all development standards of each zone district — setbacks, height restrictions, density, open space, parking, etc.
However, the Council in October 2018 decided not to eliminate the ability to develop a project spanning commercial and multi-family residential lots, with council members John D’Amico, John Duran and John Heilman opposing the elimination and councilmembers Lindsey Horvath and Meister supporting it. ‘
The Planning Commission will meet at 6:30 p.m. on Thursday at the City Council Chambers, 625 N. San Vicente Blvd., south of Santa Monica. Parking is free in the five-story structure behind the Council Chambers with a ticket validated in the lobby.

I would like to know the procedure on how to get your name on the affordable housing. Is it by building, is there a waiting list. Who controls the entiree process. Can I wait for a certain building. I hear there is a lottery sometimes. Who controls that and when and how will the buildings, dates and process be posted. Thank you dj