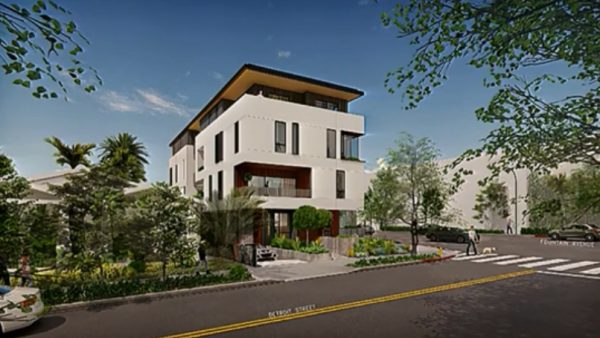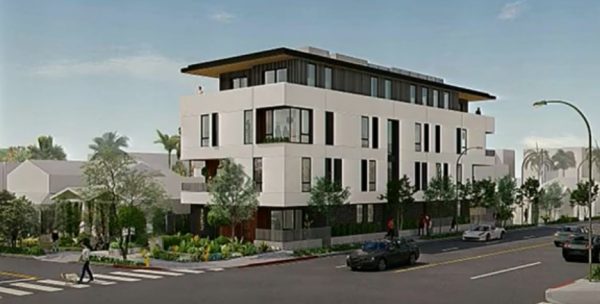
With a unanimous vote on Thursday, West Hollywood’s Planning Commission approved a new four-story apartment building on the southwest corner of Detroit Street and Fountain Avenue.
Currently a vacant lot serving as a community garden, the lot at 1257 Detroit will have four stories and eight units, one of which will be set aside for a low-income resident, over an 11-space underground parking garage.
Designed by WeHo-based architect Giovanni Fruttaldo (and owned by Detroit Properties, LLC), the project was given “exemplary status” by the city’s urban designer, Gwynne Pugh. That status means the project does not have to incorporate a six-foot setback on the upper floors.
Pugh called the project an “asset to the neighborhood” and classified the style as a “contemporary, classical modernist building.” Likewise, a resident speaking during public comment said the project “just looks great” and “the neighborhood needs it.”
The Commission was equally impressed, Commissioner John Erickson calling it “well thought out” and “architecturally stunning.” Commissioner Adam Bass labeled it the “right project for the right location,” while Commissioner Rogerio Carvalheiro said it was “very elegant.”
Because it sits on a long, narrow lot, the project will consider Detroit Avenue its front yard rather than Fountain Avenue. The Detroit side will have a 20-foot setback for the front yard.
However on the Fountain side, the much longer side of the lot, will have a greenway, something few parts of Fountain currently have. That means there will be several feet for plantings, trees or grass between the street and the five-foot-wide sidewalk.
As the coloring and materials are integral to what makes the building so visually appealing, the Commission added a condition that any change to the exterior contrast or colors must come back to the full Planning Commission for approval.
Commissioner Lynn Hoopingarner explained her reasoning for insisting on that condition.
“It is very elegant, it’s integrating metals and woods and different directions and different materials,” said Hoopingarner. “When you look at the renderings, it is the fact that the materials on the top and the bottom are considerably darker than on the sides and it causes that visual drawing in of the space. Should those all of a sudden become white, that visual drawing in [visual appeal] will disappear.”
Conditions requiring exterior changes come back for full Planning Commission approval have become more and more common in the past two years.
That’s due to the AKA West Hollywood project on the southwest corner of Sunset and La Cienega. The AKA project, originally known as the Sunset Millennium, later the Sunset-La Cienega Project, looks nothing like the project the Planning Commission originally approved. Many residents have called that project “ugly” or looking like a “Soviet bunker” (and far worse). Thus the Commission wants to guarantee the project that they approve is what gets build and are inserting such a condition to make sure it does.


Please absorb the visual placement of The Robertson Lane Project next to the photo of a recently approved project on Fountain & Detroit. These two elegant projects not only substantially improve their respective neighborhoods with more than was required, they both contribute grace and sensitivity to the surroundings in an inspiring, timeless manner that would be well regarded internationally. These projects should represent the standard in West Hollywood for those presented to and approved by the Planning Commission, not the exceptions. The genesis of these designs begin during the early deliberations with planners who could benefit by sharper antennae with… Read more »
Brilliant! Finally an outstanding, elegant, sophisticated project that would be an asset to any neighborhood. Giovanni Fruttaldo obviously has the skills and sensibility to read the neighborhood and design a lasting contribution which in its time will surely become a landmark. No tricks, no trends, no gimmicks simply strong design delivered in his passionate presentation which deserved the unanimous decision from the commissioners, as was also evident from the moment it arrived at Design Review.
Just a quick correction…that lot hasn’t been used as a community garden in over a decade. A different developer was to have built on it, the project was approved by the EPAC, the City’s redevelopment agency which Gov. Brown dismantled….that’s how far back any project on that lot goes. I would love to see a community garden somewhere on the Eastside if a lot ever became available for purchase.
There is a large community garden one block south on Detroit
Was, also long since gone. There is no community garden in West Hollywood. The closest one to us is in Los Angeles on Fountain.
How about the city let these developments start asap…there is a huge back log on the East side…where lots sit empty for years and houses are boarded up for years awaiting development!
it’s most definitely being used as a community garden at this very moment. They must have moved down a block when they demolished the one at lexington. I feel bad for the people who garden there as it seems this will be the 2nd garden in 2 years that;s being taken away. Saddest part is the one on Lexington is still vacant