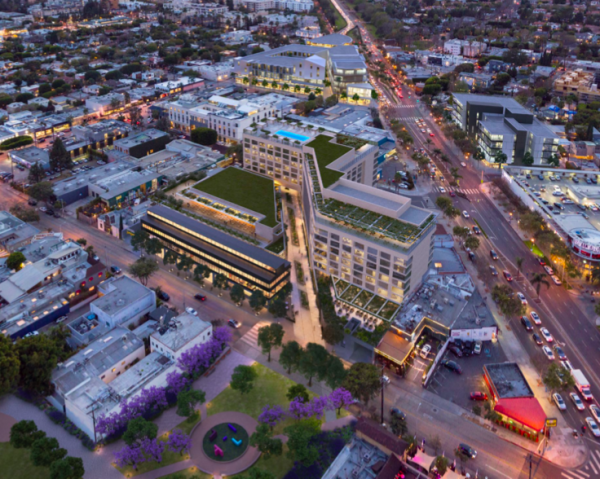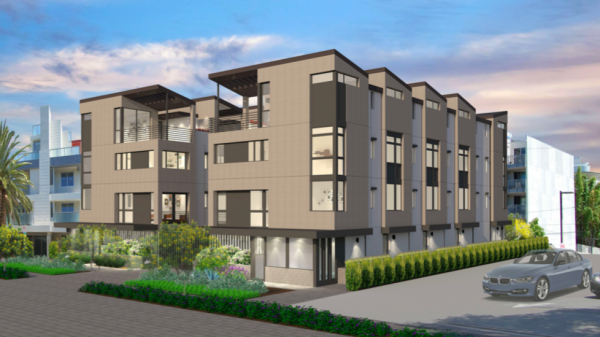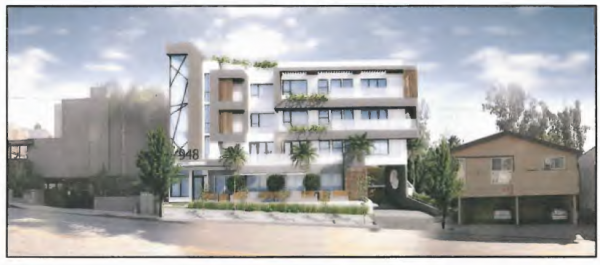
With a unanimous vote Thursday night, West Hollywood’s Planning Commission approved changes to the nine-story Robertson Lane hotel-retail project set to straddle land between Robertson Boulevard and La Peer Drive, just south of Santa Monica Boulevard.
Among the changes approved, two parcels of land on Robertson Boulevard due south of the development will now be incorporated into the project. With that land added, Faring, the project developer, plans to preserve a substantially larger portion of the historic Factory building, while a 10,000 square foot ballroom/conference area will be built adjacent to the Factory rather than inside the hotel. In addition, six levels of underground parking will be reduced to three levels, while still providing the 750 parking spaces required under the Robertson Lane Specific Plan.
The Commission, which in March 2018 gave its unanimous approval to the original Robertson Lane design, wholeheartedly endorsed the changes, Commissioner Rogerio Carvalheiro calling them a “dramatic improvement.” Meanwhile, Commissioner John Altschul said the changes “only enhance the original entitlement” and Commissioner Sue Buckner remarked, “this iteration of the project is so much better.”
Likewise, the 15 people speaking during the public comment period also praised the changes. Resident Dan Morin said the changes go “above and beyond” what was originally approved. Meanwhile, resident Sam Borelli, who had opposed the initial plans for saving The Factory building, said the changes are a vast improvement.
With the incorporation of the parcels at 645 Robertson and 653-659 Robertson, the project now has room to preserve 220 feet of the length of the historic Factory building, rather than just 140 feet as was originally planned. Although the Factory building currently sits on an east-west axis, Faring plans to dismantle it and rebuild it on a north-south axis along Robertson. The green paint currently covering the windows will be scraped off, so the retail shops in the reassembled building will have lots of natural light.
Built in 1929, the Factory building was originally home to Mitchell Camera, an early maker of motion picture cameras. In the 1970s and 1980s, the Factory was home to the famous Studio One gay nightclub. A memorial to those historic uses will be included in the project.
The addition of these two parcels of land also allows the driveways that access the underground parking from Robertson to now be placed at the northern and southern end of the project. Meanwhile, on the La Peer side, a porte-cochère area in front of the hotel lobby will be eliminated and the lobby expanded. Also, the La Peer side will now only have two driveway entrances instead of the three originally planned.
The ballroom/conference area, originally planned for inside the hotel, will move to a separate building behind the Factory. Although the 10,000 square feet size of the ballroom will change slightly, moving it out of the nine-story hotel building will mean fewer support columns are needed, thus allowing more open area in the ballroom.
The hotel portion of the project will reduce from 241 rooms to 237 rooms. However, the project’s height will increase from 113 feet to 119 feet to allow for more mechanical equipment on the roof and a structural girder. The “skin,” the exterior appearance of the hotel, will be modified slightly.
Attorney Jim Arnone of Latham & Watkins, representing Faring, reported that a hotel operator had not yet been selected.
Although there was originally concern about what a nine-story wall would look like from Santa Monica Boulevard, Faring now plans to make that a have green wall with plants growing up the side, thus reducing the impact of such a tall wall on the city’s main street. Carvalheiro suggested if the green wall doesn’t work (i.e., the vining plants won’t grow up the wall), or falls out of fashion sometime in the future, that an art component be added, such as a giant mural.
The project’s signature — the paseo walkway going through the center of the project from Robertson to La Peer — will remain unchanged. Shops, restaurants, and showrooms are planned along the paseo to encourage pedestrians to wander through.
Although she voted for the project, Commissioner Lynn Hoopingarner expressed strong concern about the 750 space underground parking garage which will now be 100% valet parking. She wondered about the parking logistics and how quickly valets will be able to return cars, especially when a large conference or event lets out.
Following the meeting, Jake Stevens, Faring’s director of community engagement, told WEHOville he was happy with the vote.
“We are deeply honored that Robertson Lane has earned unanimous approval from the Planning Commission for a second time,” Stevens said. “Our team looks forward to commencing construction on this transformative project as soon as possible.”
1138-1144 N. Detroit St.

On a 5-2 vote, the Planning Commission also approved a four-story, ten-unit condominium project with ground-level parking on Detroit Street, just south of Lexington Avenue.
The project will join two lots at 1138 and 1144 Detroit St.. Each of those lots currently has a duplex and a single-family home, a total of six rental units between the two lots. When the project is built, it will mean a net increase of four residential units.
Rather than have an on-site unit dedicated to a low-income resident, the developer is opting instead to pay an in lieu fee to the city.
The Commission liked the contemporary town house design by North Hollywood-based architects Aaron Brumer & Associates, with Commissioner Lynn Hoopingarner calling it “nice looking” and “well articulated.” Each unit will have a separate ground-level entrance area adjacent to that unit’s parking spaces.
Commissioners Adam Bass and John Erickson both voted against the project, saying they had questions only the developer could answer. However, developer Stefan Dresevic, was absent from the meeting, attending his wedding instead.
Erickson, who felt it was “bad form” for the developer to be absent, questioned why Dresevic was building luxury condominiums in that part of town. He noted the city does not need more luxury condos, but desperately needs more apartments, especially apartments for low-income residents.
Meanwhile, Bass noted the zoning code allows for 11 units on the site and wanted to know why the developer wasn’t building that 11th unit and making it an “affordable unit” for a low-income resident.
948-954 San Vicente Blvd.

The Commission also unanimously approved a one-year extension of the entitlements for a four-story, 18-unit apartment building with underground parking on San Vicente Boulevard, south of Sunset.
Originally approved in September 2015, the project will replace a single-family home and rear four-unit apartment building at 948 San Vicente and an eight-unit apartment building at 954 San Vicente. Thus, when built, the project will mean a net gain of five residential units for the city, three of which will be dedicated to low-income residents.
West Hollywood’s zoning code requires that construction must begin within three years of project approval, with a maximum of two one-year extensions allowed. The first of those extensions can be approved by city staff, but the second extension requires Planning Commission approval.
David Mannheim, representing property owner Enrique Mannheim, explained getting clearances from the Los Angeles County Fire Department caused delays. The fire department wanted to install a fire hydrant in front of the building, but the City of Beverly Hills Water Department, the water agency serving that part of West Hollywood, had to conduct an analysis before approving the installation.
Although there is a fire hydrant on the west side of San Vicente, directly across from the site, the fire department said it would prefer not to run its hoses across the busy street and would rather have one installed on the east side of the street.
Mannheim reported the fire hydrant was finally installed in April 2019 and the LA County Fire Department has now approved the project. The project is currently in plan check, but its entitlements will expire next month unless the Planning Commission approves the extension.
When the commissioners heard the reason for the delays and saw that Mannheim was acting in good faith, they had no problem approving the extension.
CORRECTION: An earlier version of this story said that Sam Borelli had opposed the Robertson Lane project. In fact, Borelli has supported the project but had initial objections to its plans for preserving The Factory building, which he no longer has. The story has been updated to correct the error.
