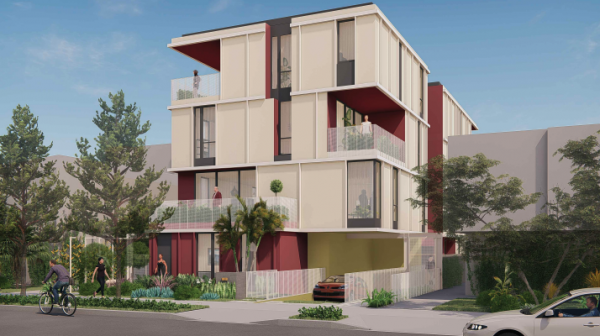
West Hollywood’s Planning Commission sent an apartment project proposed for North Orange Grove Avenue back for redesign during its Thursday night meeting, citing concerns about private balconies and parking. It also declined to extend the 20-year-old entitlements related to a hotel project for the property at 8950 Sunset Blvd., between Hilldale Avenue and Hammond Street.
The four-story, nine-unit apartment building proposed for 1150 N. Orange Grove Ave., just north of Santa Monica Boulevard, has a contemporary design and would set aside one unit for a low-income resident. The building would replace two vacant single-family homes constructed in the early 1920s.
City zoning codes require that each unit of an apartment or condominium building have 120 square feet of private outdoor space in the form of a patio or balcony. However, the ground floor units of this building did not have patios adjacent to the units. Instead, those units had their private outdoor space on the roof in fenced off areas, something several commissioners disliked.
“They’re corralled off and I just don’t really understand why people would go up there [to the roof] and use the space,” said Commissioner Rogerio Carvalheiro.
Commissioner Stacey Jones concurred, believing it was impractical to have the private space on the roof, especially considering the units might rent for as much as $4,000 a month.
“Having ground-level units that have rooftop space that are not directly accessible from the unit, that’s a problem for me, again this is a quality of life thing,” said Jones.
The site had previously been approved for a four-story, seven-unit apartment building in 2017. However, site owner, Fred Houriani, was apparently unhappy with that design by Amit Apel and hired a new architect, Giovanni Fruttaldo of the West LA-based F-ARE architectural studio, to come up with a new design which also added two units.
Ironically, Apel’s 2017 design was also sent back for more work because it originally also had the outdoor private space for every unit on the roof rather than adjacent to the units.
The Commission also had issue with how tight the parking in the subterranean garage was, noting the turning radius for backing in or out was especially difficult. They hoped the parking could be redesigned as well.
The property is zoned for a maximum of ten units, but only nine units are planned. Since the project was being sent back for redesign, Commissioner John Erickson urged the architect to create a tenth unit for the building since the city is amid a housing crisis.
During the public comment period, resident Lynn Russell questioned whether the existing Colonial Revival buildings might be historic and requested a continuance.
“I’m here to speak for the proper established procedure and correct the misinformation in order to have this structure properly evaluated which deservedly needs a non-biased HRA [Historic Resources Assessment] from a credible organization,” said Russell. “I respectfully request that you continue the process until such time as a credibly written peer review is established from a historic consultant which is provided for in the city.”
The West Hollywood Preservation Alliance also urged continuing the item until a proper historic assessment can be conducted.
8950 Sunset Blvd.
The Commission also unanimously denied a request to extend the 20-year-old entitlements related to a hotel project for the property at 8950 Sunset Blvd., between Hilldale Avenue and Hammond Street.
The property was originally approved in 1999 as the location for the Astra Hotel. It then was purchased in 2005 for $16.5 million by the James hotel chain, but the Recession delayed it. Then in 2013 a European hotel group bought the property for $28 million. The proposed 168,583 square-foot, six-story hotel development would contain 165 guest rooms, four residential units, restaurants, bar, spa, retail and meeting room uses, and 432 underground parking spaces.
Over the 20 years, those entitlements have been extended six times. However, this time, city staff recommended rejecting another extension because the project “was approved over 20 years ago and the environment surrounding the project site has since changed significantly.”
With these entitlements now voided, the owner is free to submit a new proposal for the property.

THE ARTIST’S RENDERING, ON ITS FACE IS SO AWFUL IT MAY CAUSE DAMAGE TO THE EYES OF ARCHITECTURE BUFFS.
But, what confuses me, is the lengthy detailed part about how tight and narrow the fit would be to fit 9 units to code.
HOW IS ADDING ANOTHER (THE 10TH UNIT THE CITY IS DEMANDING) will make any MORE ROOM to redesign the fixed size of the lot for the proposed 9 units with serious parking space & maneuverability??
West Hollywood recently hired an able part time Historic Preservation Consultant for $75,000 per year. Aside from providing Peer Reviews for developer submitted Historic Resource Assessments that may be questionable, the consultant gives short lectures at HPC as training for the commissioners. That would be $6250. per monthly HPC meeting. Internal staff discussions are so secretive that one might think that they are a subject of national security. The current revised HRA compiled for 1150-1152 N. Orange Grove misses the mark as it was complied by a city recommended firm that produces approximately 70% of its reports as negative reviews… Read more »