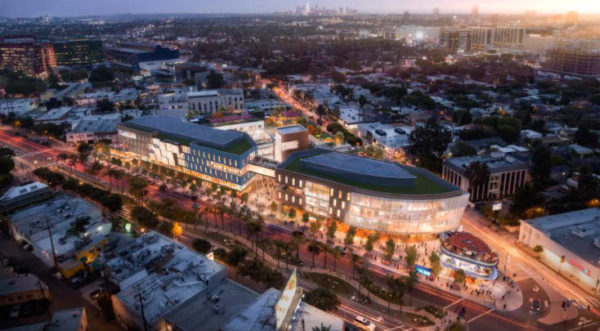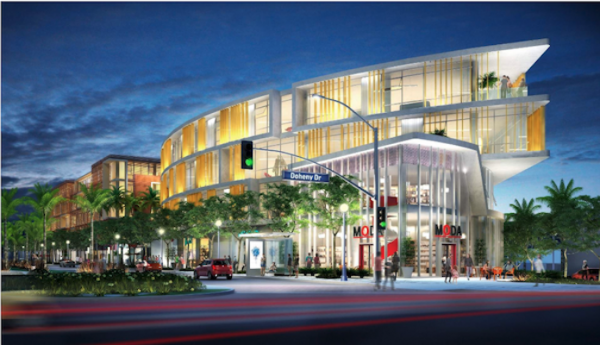
The long-gestating Melrose Triangle Project will be discussed by the City Council at its Monday meeting where questions should arise before it wends its way back through the review process.
Prior approval of this controversial project by the City Council required adoption of a Statement of Overriding Considerations. That’s basically a get-out-of-jail card that gave the legally-challenged developer permission to demolish a noteworthy Art Deco/Streamline Moderne building designed by renowned architects Wurdeman and Becket in 1938. In addition, the Statement of Overriding Considerations confirmed that traffic flow would worsen considerably at our intersections, including the already extremely troubled intersection of Santa Monica Boulevard and Doheny Drive.
For years, the Streamline Moderne building at 9080 Santa Monica Blvd. (across from The Troubadour) served the surrounding community as the Jones Dog and Cat Hospital, and it still retained its architectural integrity until a mysterious fire and tragic death occurred on site. Then the wrecking ball ultimately descended.
The community was told that the benefits of the Melrose Triangle project would offset the loss of the historic building. We were regaled with how many new units of housing – both market rate and affordable/inclusionary — would result and how these would help the city meet its state-required Regional Housing Needs Assessment (RHNA). We were promised quite a few new parking spaces. And we were told that the new development would feature an homage to the demolished Streamline Moderne building.
NOW WHAT?

Housing Ramifications:
The project originally offered 60 market-rate units, 8 low-income units and 8 moderate-income units for a total of 76 residential units.
But now, the developer offers NO market rate units, 8 low-income units, 8 moderate-income units and 25 workforce-income units for a total of 41 residential units.
This nearly 50% proposed decline in total units is alarming. How does this decline meet the current housing crisis? How does this decline affect the numbers that the City has been reporting as meeting the Regional Housing Needs Assessment over the years and what impact will it have on future development?
Providing for workforce-income units is certainly a new fillip here – one that community members will applaud, but exactly what are the income limits and the standards for such units?
Parking Ramifications:
The original project promised approximately 884 parking spaces in four levels of underground parking (792 parking spaces required), while the revised project provides 521 parking spaces.
Bait and switch, anyone?That’s a 40% decline in parking spaces that cannot be totally accounted for by the loss of 35 residential units. How does this project now meet the area’s parking needs?
Cultural Resources Ramifications:
The approved project required preparation of professional photographic documentation prior to demolition of the historic property at 9080 Santa Monica Blvd. Per the mitigation measure, copies of the recordation package were to “be deposited with the City of West Hollywood’s Historic Preservation Commission.”
When will the Historic Preservation Commission and the preservation community be presented with this package for review and comment?
Prior to issuance of demolition permits to the developer, another mitigation measure required that design and/or construction plans be approved by the city that illustrate how the building at 9080 Santa Monica Blvd. shall be permanently memorialized and incorporated into the proposed development on the site. The plans for the new buildings on site shall incorporate some of the character-defining features of the Streamline Modeme Style into the design.
It was difficult to discern how this measure was being met in the original plans. Now with the proposed redesign by a new architectural firm, it is imperative that the Historic Preservation Commission be brought into the act so that some semblance of the city’s architectural history be reflected in this transmogrified Melrose Triangle Project.
Given all the permutations and the new concerns raised regarding what should be an iconic Western Gateway into the City of West Hollywood, the Melrose Triangle Project needs a new Environmental Impact Report and much fuller discussion by all affected parties.
