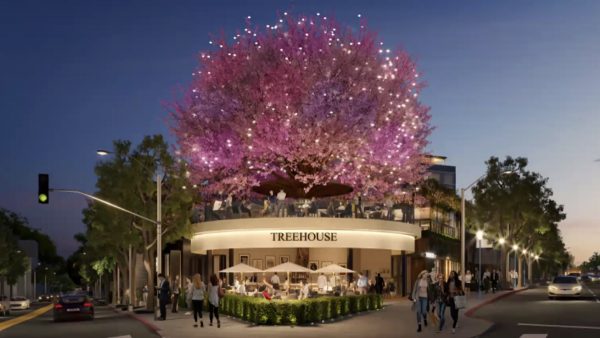
The TreeHouse twinkles in the twilight, its pink canopy towering high over West Hollywood, bringing a surge of new life to a downtrodden block of the city.
That’s the dream Faring now has for the demolished corner of Robertson and Santa Monica, the latest in a line of changing designs that the West Hollywood-based developers have submitted to City Hall. If approved, the TreeHouse will be a striking addition to WeHo’s skyline and a potential catalyst for change in the neighborhood.
Faring’s Jake Stevens and WeHo city officials hosted a Zoom meeting Wednesday night to debut the new designs to the area’s neighbors.
THE TREEHOUSE
What was once a Birdcage has now become The TreeHouse.
Faring’s updated design is a two-story building with two below-ground level restaurant, mixed-use units on the two above-round levels and one level of nightclub. Open terraces will encircle the eponymous 65-foot-tall tree, a large-scale sculpture with integrated wiring.
Artistic renderings by Faring
The building will stand a maximum of 29.5 feet, contain 39,500 total square feet of space and nearly 7,000 square feet for outdoor dining.
Stevens said the project will be a “statement piece” that “will serve the pedestrian dining interaction and increase activity on this trophy corner and on the city’s ‘Festival Street.'”
THE ROBERTSON PROJECT
The TreeHouse will be next door to the nine-story tall Robertson Lane hotel-retail complex, which Faring is also constructing. The Robertson Lane project will incorporate the historic Factory building, which once housed the famous Studio One gay disco. The Factory building which currently sits on an east-west axis between Robertson and La Peer Drive, will be dismantled and most of it will be rebuilt on a north-south axis along Robertson.
The revised plan separates the proposed building massing above the second floor and introduces office uses in the tower facing Robinson Boulevard. It will still maintain the public restaurant on the roof of the Robertson tower.
The plan debuts a series of kiosks to act as stopping points and waypoints for pedestrians and providing a new outlet for small vendors.
Both the TreeHouse and the hotel/retail plans must first be approved by the Design Research Committee, the Preservation Commission and Planning Commission before reaching City Council for their review.

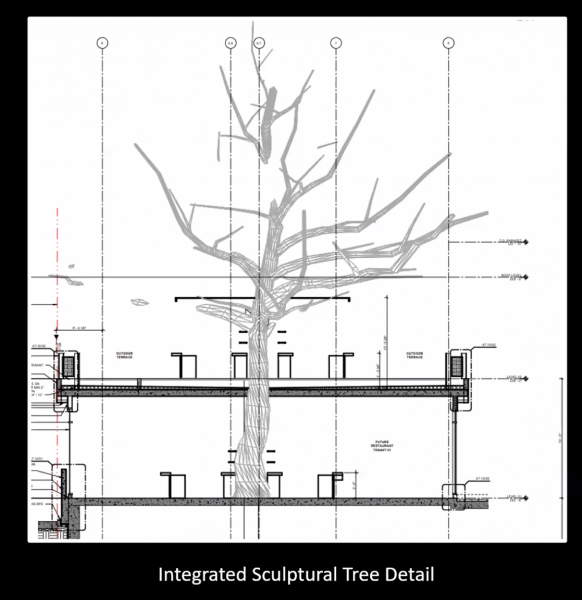
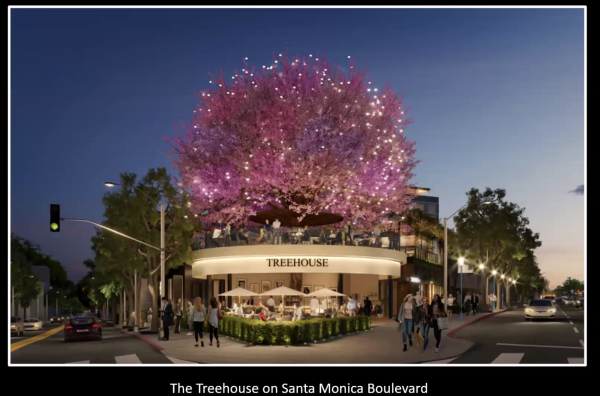
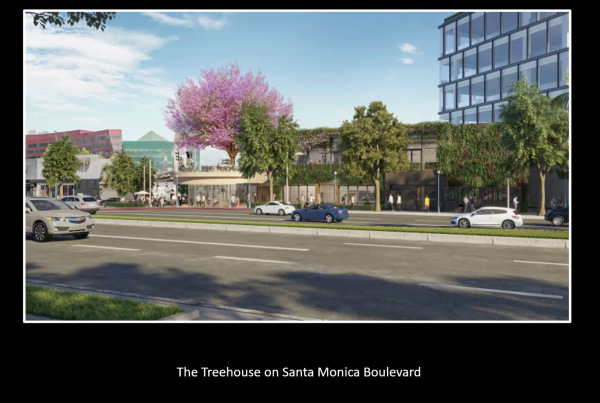
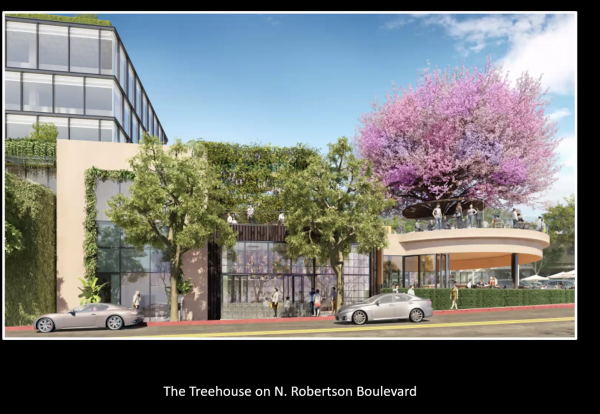
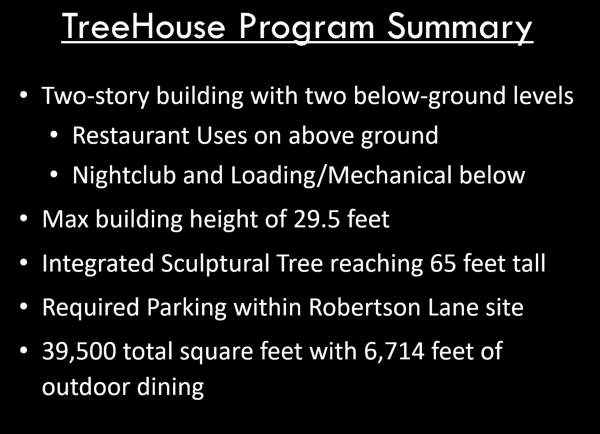
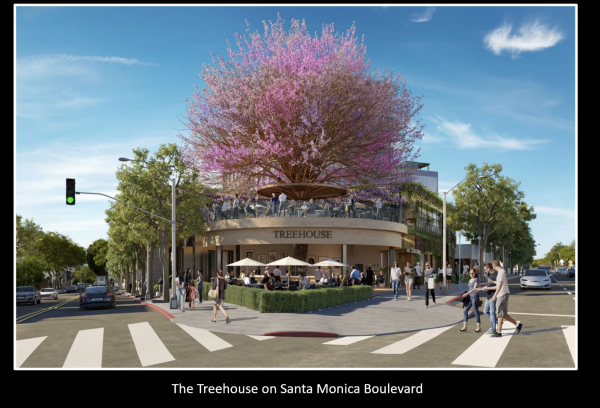
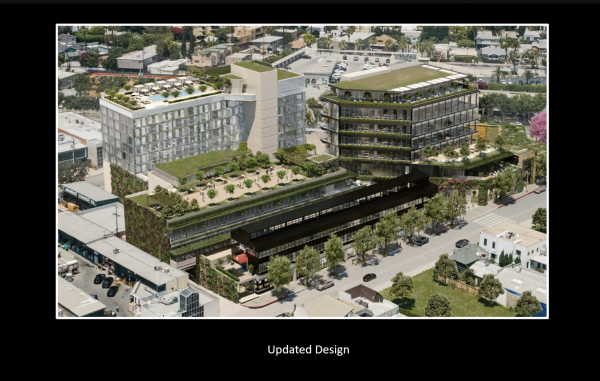
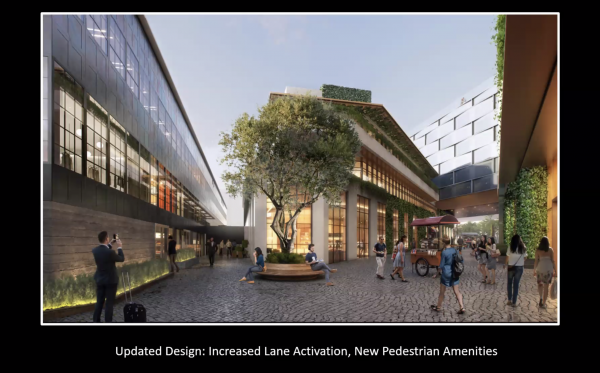
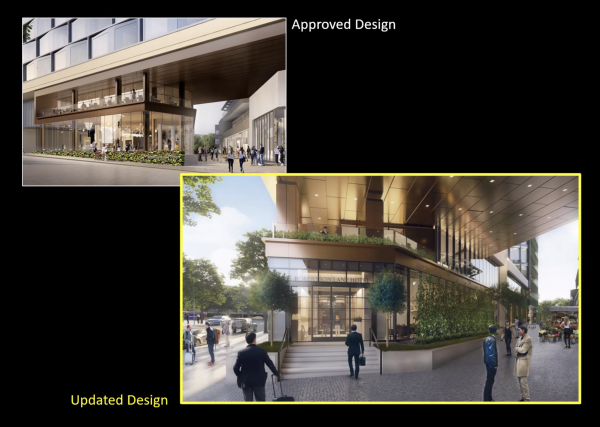
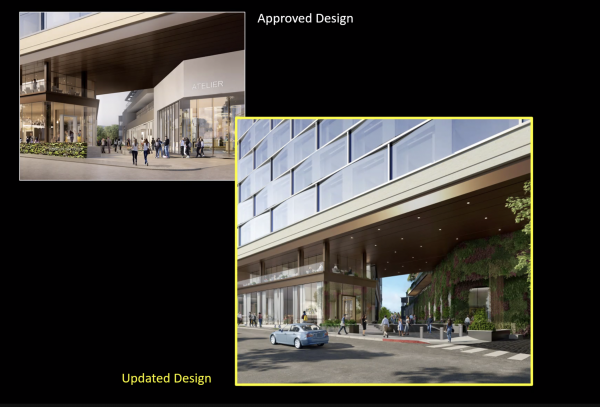
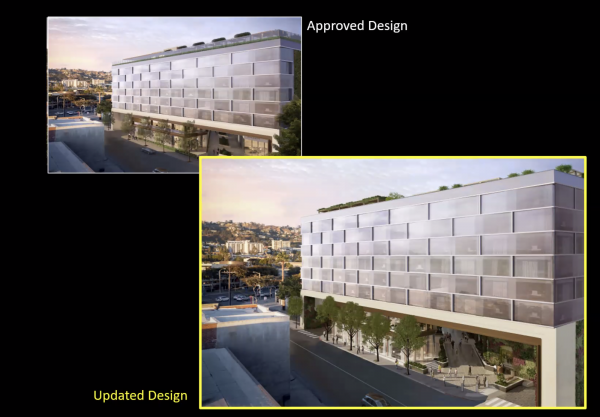
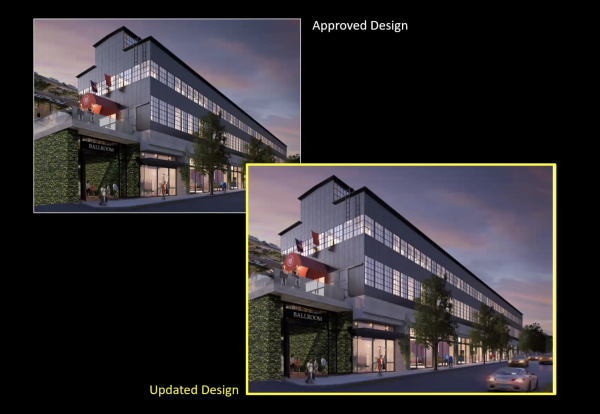
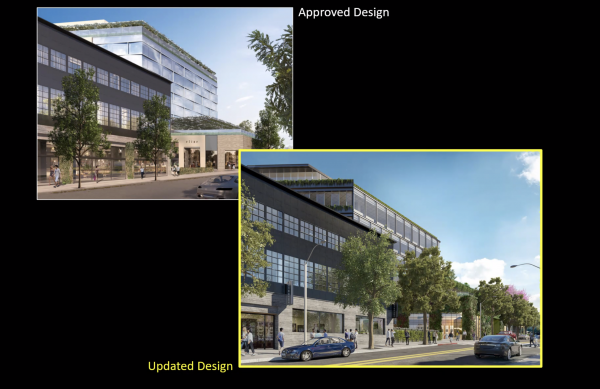
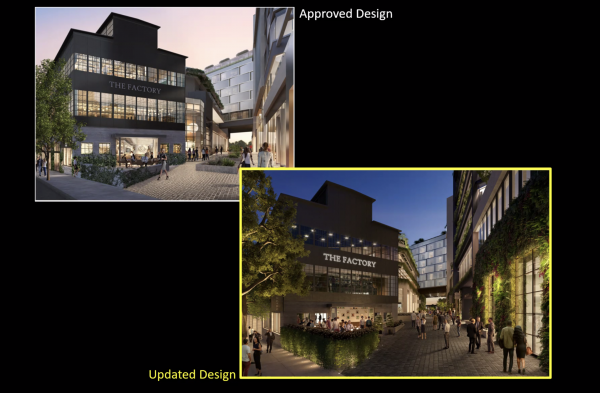
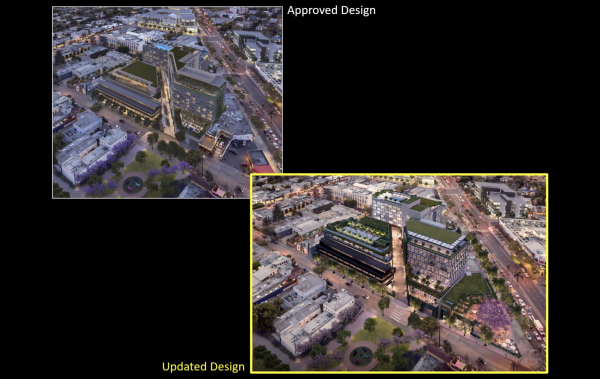
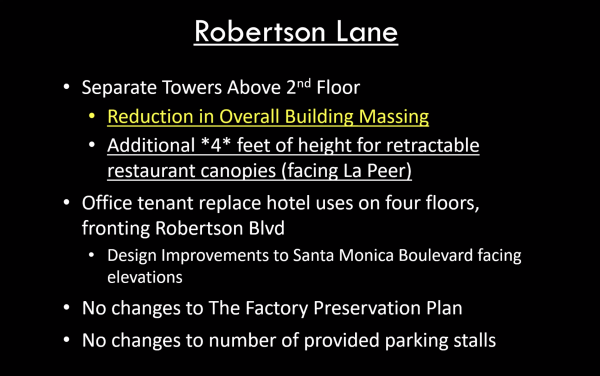
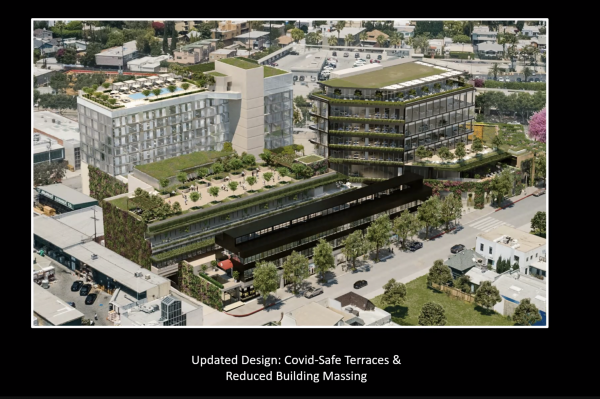
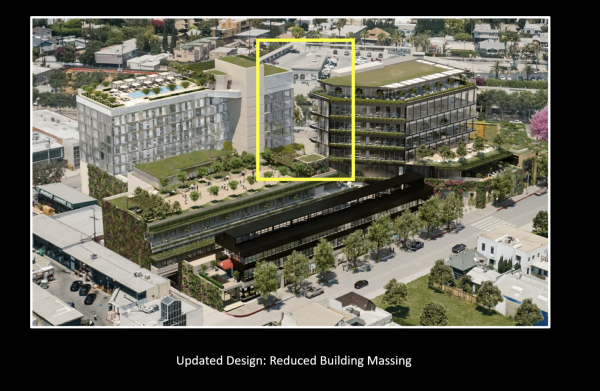
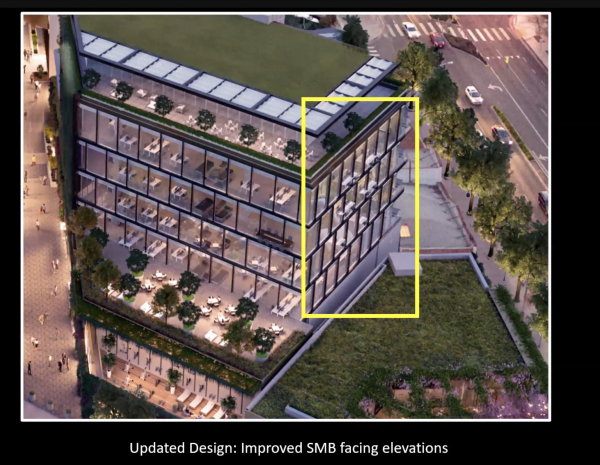
Would any of these units qualify for senior housing for someone like me who has long been in WEHO since 1976 and is in need of a decent rent unit. Thanks
I understand 20th Century Fox will be donating, for this project, the giant,multi-colored, plexiglass mobile, used in “Valley Of The Dolls” “I’ll Plant My Own Tree” Susan Hayward/(Helen Lawson) number. If you’re a stranger brother, than soooooo am I.
Hum… This project has been very ambitious from the start. The design is going to change (don’t get too attached to any rendering) and if it’s ever approves, it’s a decade away from completion. Please show me the financing for this project – or any Faring proposed project. It’s one thing to buy the land and hurry to scrape the “undesirable” buildings off the lots. It’s another to actually build an approved project. Show us the financing.
Those buildings are massive
Further de-gaying of West Hollywood i.e. was publicized be the iconic gay Birdcage, now generic.
I love the tree!! But a structure like that is going to require maintenance. Who will be responsible for maintaining the tree so that it doesn’t eventually look like a refugee from a Friday the 13th movie?
I think it’s stunning! I can’t wait to see it!
The building now buildings look so much better separated into two towers. Not sure how I feel about the fake tree versus the birdcage though. I really do like this project and always have but there has to be financing issues because Faring does not seem motivated to construct a single one of their projects. Get them done already.
Don’t get too invested in this. Jason will make 3 or 4 more changes before he actually starts construction.
Designs evolve through the process due to many factors. In this case, the revised design is far superior to the original.
Very good designs and renderings with at least some effort put into inclusiveness when it comes to People of Color. Its great that Faring promotes itself as “a progressive real estate firm based in West Hollywood“ and, hope they realize that WeHo is NOT without residents skilled in AutoCAD 2022, Autodesk CFD, AutoCAD Architecture and, 3DS Max ❗
Looking for a job, Cy?
Looking out for friends!
I wish they’d do something with the Fairfax area of Weho. All these tacky structures (presumably) owned by Russians, who have put nothing back into the city, aesthetics wise. They need to start selling or step up their game. The whole area on Santa Monica east of Fairfax is an abomination.
Hey Bob, the Russians were there first and have been for years. If they don’t want to change things or sell that’s their prerogative.
Looks great.