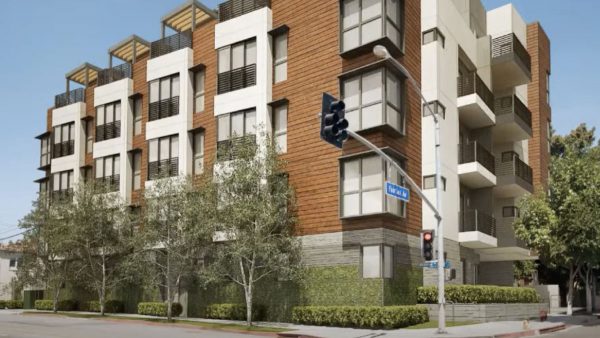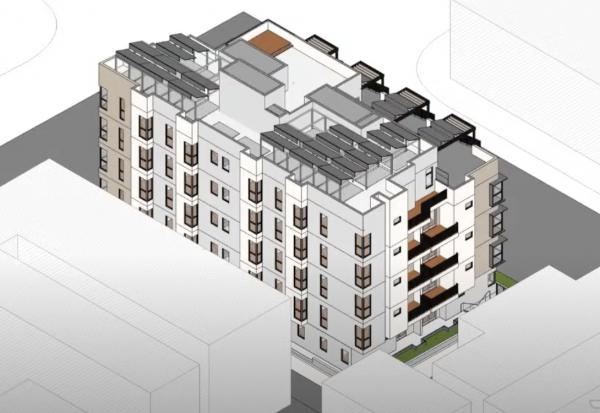
To make room for this project, three existing residences would need to be demolished, and some fear the size is unreasonable for an already busy area.
The West Hollywood Planning Commission held a public hearing on Thursday, August 5, 2021 and reviewed a proposal for a five-story apartment complex on the city’s East Side. In order for this project to move forward, three existing residences on the lots would need to be demolished.
Associate Planner Adrian Gallo and Edward Levin of Levin-Morris Architects showcased plans for a new apartment building on 1301-1307 Fairfax Avenue and 7909 Fountain Avenue.
The proposal consists of 17 units, with three dedicated co-living affordable/inclusionary housing units, and 40 parking spaces. The goal is to fit about 80 low-income housing residents to this building, since most units are designed to house about five people.
“These are going to be insanely cheap affordable units. These units will be whatever the rent is, they are going to be far cheaper than units that would come with all of these amenities that would come from a building of this sort,”said Levin.
Currently, no ordinances are in place in the city for co-living spaces within affordable housing. Alicen Bartle, Project Development Administrator with the Human Services and Rent Stabilization Department, described co-living spaces as multiple bedrooms with shared facilities such as kitchens and bathrooms. Prospective tenants are chosen from the city’s inclusionary housing waiting list, and applicants will not get a strike should they decline. If there is no demand for this type of dwelling, the city will establish a lottery program to fill the vacancies.
The 9,765-square-foot project site would be located in a busy area that houses an array of commercial and multi-family homes, an elementary school, two churches, and a post office. This project is eligible for a 50 percent density bonus, and the developer is asking for various concessions such as exceeding the maximum average unit size to 10 percent for R4 zoning district, and waiving the height of the building beyond a 10-feet bonus. The three affordable units also exempt the project from the California Environmental Quality Act (CEQA).

In exploring methods of leasing or allocating the affordable units, the concept of tenant-based vouchers, subsidized, and Section 8 was addressed, as normally those are awarded by the county. Since this is a new housing concept it is unclear whether it falls under the inclusionary housing category.
“If we were to approve this tonight, we don’t know that in fact qualifies for any of these subsidies of vouchers, even though we may approve this for affordable housing, it may not qualify,” asked Planning Commission Chair Lynn Hoopingarner.
Several members of the community expressed support for this project, and praised the applicant for suggesting viable solutions to the city’s affordable housing crisis. Others found this proposal detrimental to the area’s quality of life and fear that cramming a high number of occupants into a small space is unsuitable for family living.
No plans were approved by the Planning Commission, and the city asked for modifications to the proposed parking structure, since its current design could potentially pose health hazards. This project will be further discussed during the September 2 Planning Commission meeting.
Commissioner Rogerio Carvalheiro was absent and excused for the duration, due to Ethics Code 5.6.

Without a CEQA review this Applicant is attempting to gain approval for a 70 unit SRO with 3 one-bedroom apartments and should not qualify for 20% affordable housing. This wrongheaded project is also attempting to defy Residential Code Guidelines stated in West Hollywood Code:
19.46.050 General Design Standards
G-08.050 Multi Family Housing
both of which were enacted to promote Neighborhood Compatibility.
Wrong concept for the city.
Wrong concept for individual neighborhoods
Wrong to advocate for “corporate flop-houses”
Right goals for the Applicant as an opportunistic revenue stream.
Would you want this next door to your residence?
One of the most ridiculous arguments I heard at the WeHo planning commission meeting on September 2nd was that the building at Fairfax and Fountain was going to provide a unique living “experience” The “experience” is 5 total strangers wedged into 5 locked bedrooms sharing a living room and kitchen x 15 with apprx 25 parking places. Sign me up.
These just seem like taxpayer-funded dorms. This push for so-called affordable housing is going to further destroy us. What keeps people in apartments? Government programs or jobs? Hint…it’s jobs.
thank you for this response; Can you please send it as an email to [email protected], reference 1301-1307 N Fairfax Project. That’s where your insightful words will really make a difference. If you can get it in by Tuesday, it should be enough time for the Planning Commission meeting on Thursday, Sept 2 at 6:30. If you would like more info or would like to speak at the online meeting, please cut and past this online address: http://www.weho.org/city-government/boards-commissions/commissions/planning-commission. Currently, there are more emails in favor of this project that not, and we must tip the balance. I am contacting everyone I… Read more »
STAND BY! This sort of approach to residency in WEHO – and adjacent similar neighborhoods – is needed and we’ll see more such proposals. The city must have a wide view of how to manage the future and cannot deal with one such item at a time. A huge challenge. How do we greet the future? Trying to maintain old forms or willing to adapt to the altering culture and society, forces coming in high gear? The city has a lot to do.
I can’t think of a better aea of our small City to increase density than along Fairfax or La Brea Avenues. Add in the fact Metro is planning to extend the Crenshaw/LAX line north to Hollywood/Highland with stops at SMB/Fairfax and SMB/LaBrea, we couldn’t ask for a better located for something like this to be built. I look forward to learning more about this project and the concept of co-living spaces.
How about establishing housing that brings stability to these areas instead of glossy corporate flop houses? These places don’t require traditional leases, just “membership contracts” that allow the “members” to move around from one part of town or state to another at whim. Tired of WeHo? Your membership will allow you to move to Venice, or San Diego, or Hollywood–we already have plenty of transients in and out of the 3 vacant houses at Fairfax and Fountain. We don’t need a bloated 5 story youth hostile to add to a corner that is already burdened with too much traffic, too… Read more »
The developer has apparently retained the services of Jeff Hunt of COMMON to manager the overall operations of the building. The online information about COMMON was not encouraging and Mr. Hunt was not able to articulate details he should have known at the meeting. Of similar issue, the developer of the Palm Ave Memory Care Center has retained the services of a company that likewise has sketchy to no expertise in the area and the project which was sold to the community as serving West Hollywood senior residents in need of assisted living, has less than normal oversight that one… Read more »
This is my neighborhood. My neighborhood has born the brunt of the overzealous 2,200 units constructed during the last housing element cycle when the State only asked for 77. And now we plan to construct 4,000 more. Try another neighborhood. No concessions, no waivers, no thank you. We’ve had it. ‘Three affordable units and the rest will be incredibly cheap’. Cheap to whom?Right. There is no excuse for this out-of-control development except the intention of further victimizing the East Side with pipe dreams and lining pockets. Ten thousand square feet. No We do not need another bath tub development in… Read more »
What information do you have about proposing to strip Spaulding Square of its Historic Status. When and who initiated such an idea?
Uh, where exactly does East meet West in WeHo? To call this an Eastside project seems a stretch. And if Fairfax is the dividing line this proposal falls on the westside of the dividing line. Midcity maybe but eastside?
for purposes of the Wehoville newsletter, they define east of Hayworth Ave as east WeHo