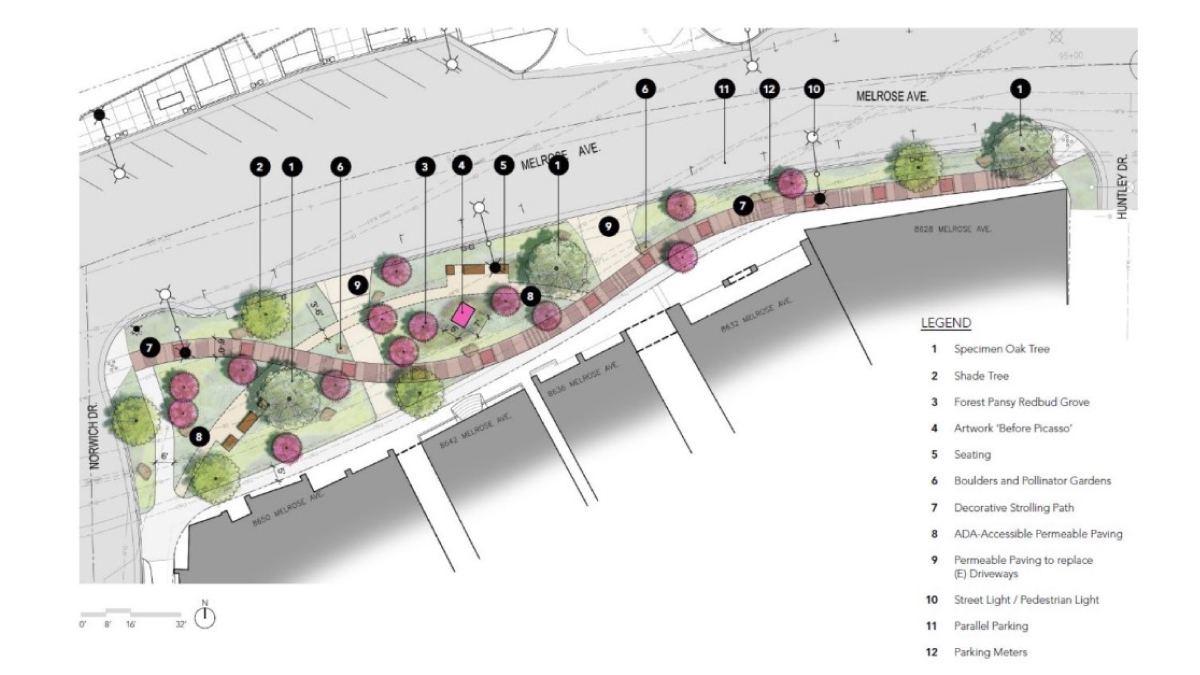
The City of West Hollywood invites members of the community to provide feedback about the new concept design of the future Melrose Gathering Place, which is the public space at the corner of Melrose Avenue and Norwich Drive.
City staff members from the City’s Urban Design and Architecture Studio will be presenting the new concept design at the upcoming meeting of the City’s Public Facilities Commission on Wednesday, November 9, 2022 at 6:30 p.m. at the Plummer Park Community Center, Rooms 5 and 6, located at 7377 Santa Monica Boulevard. This meeting will be an opportunity to provide feedback in public comment. Drop-ins are welcome, no RSVP is required.
Additionally, City staff members will provide presentations in several more upcoming public meetings, which will take place at the Plummer Park Community Center, Rooms 5 and 6. Community members will have the opportunity to provide feedback on each presentation in public comment. Meetings are as follows:
· Urban Art Subcommittee (Concept Art Plan), Thursday, November 10, 2022 at 5 p.m.; the Urban Art Subcommittee will receive a presentation from the artist on the concept design for the art plan and make a recommendation to the Arts and Cultural Affairs Commission.
· Arts and Cultural Affairs Commission, Thursday, November 17, 2022 at 5 p.m.; the Arts and Cultural Affairs Commission will receive a report from the Urban Art Subcommittee with a recommendation for the concept art plan.
· Urban Art Subcommittee (Final Art Plan), Thursday, January 19, 2023 at 5 p.m.; the Urban Art Subcommittee will receive a presentation from the artist on the final art plan and make a recommendation to the Arts and Cultural Affairs Commission.
· Arts and Cultural Affairs Commission, Thursday, January 26, 2023 at 5 p.m.; the Arts and Cultural Affairs Commission will receive a report from the Urban Art Subcommittee with a recommendation for the final art plan.
Public meetings may be subject to changes or cancellation. Up-to-date meeting details are posted on the City’s calendar at www.weho.org/calendar. Meeting agendas are posted at least 72 hours in advance at www.weho.org/agendas.
The new concept design of the future Melrose Gathering Place was reimagined from a former concept proposal and was developed with community input, including from a Community Conversation in September 2022, in which neighbors, local business owners, and members of residents’ associations met with the design team to participate in reimagining the space.
Key design objectives and opportunities were identified, including:
- A park-like space with planted areas and ample shade trees
- A space for passive uses such as reading and conversing
- A shaded, pedestrian-friendly area
- Natural, tactile materials that calm foot traffic
- Landscape elements that enhance pedestrian safety
- Natural and sculptural seating
- Art that is thoughtfully integrated into a garden-like space, and
- Indirect lighting where possible.
The future Melrose Gathering Place will be created by moving the curb on the south side of Melrose Avenue and restriping the roadway to make it more consistent with the rest of the street. The site, which currently consists of sidewalk and diagonal parking, is approximately 7,200 square feet in area, excluding adjacent sidewalks, and will be divided into three segments by driveways providing access from Melrose Avenue to the adjacent properties. It will be transformed into a park-like space with landscaping, trees, seating, public art, and other amenities. For more information, please visit: [weho.org/city-government/city-manager/capital-projects/Melrose-gathering-place]weho.org/city-government/city-manager/capital-projects/Melrose-gathering-place.
The Melrose Gathering Place project was established as part of the Design District Streetscape Master Plan, which was unanimously approved by City Council in 2014. The Design District Streetscape & Undergrounding Project is now in its second phase of construction. The Master Plan was designed to improve the overall aesthetics and mobility of the commercial district known as West Hollywood Design District, with the goal of strengthening the economic vitality of the district. Key features of the project include pedestrian and bicycle safety improvements; new pavement and sidewalks; distinctive trees and landscaping; upgraded street furniture and streetlights; smart city infrastructure installation; utility undergrounding work; and the creation of new public gathering spaces, such as the Melrose Gathering Place, with integrated public art.
For more information about the Melrose Gathering Place project and alternative ways to provide feedback, please contact Michael Barker, City of West Hollywood Project Architect at (323) 848-6483 or at [email protected]. For people who are Deaf or hard of hearing, please call TTY (323) 848-6496.

This is a new and encouraging proposal. As it moves forward, let’s make sure to keep the Arts and Cultural Affairs Commission as far away from from it as possible.
I’m not sure we need anybody gathering on Melrose because in no time, they’re going to bring tents. Melrose should be cleaned up and an attempt made to bring it back to being the safe, fun, hip place it used to be.
LOL, a newly manicured Tent City…..maybe Rick Caruso can give it some concierge elements.