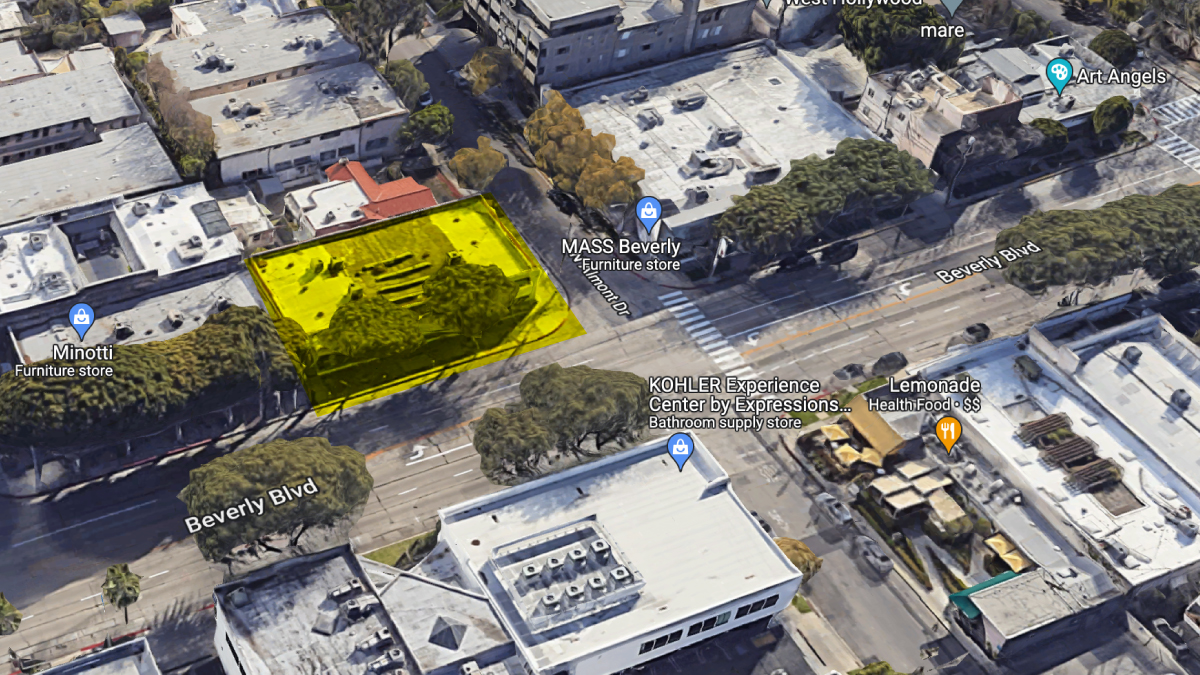
The proposed project is a five-story mixed-use building with one level of subterranean parking.
The proposed building is a new five story mixed-use building with showroom, office, and tenant parking at basement level. Levels one, two and three will be showroom, level four will be office space, level five will be for residential units with private rooftop gardens. The building will be of a contemporary design with a smooth stucco (concrete look finish), concrete graphite precast panels, full height glass panels with open air stairs and vertical metal louvers. The building will complement the surrounding commercial neighborhood with pedestrian friendly street facade as well as a private enclosed facade towards the south residential neighborhood.
Date:November 30, 2022 6:00 PM – 7:00 PM Location:Virtual Neighborhood Meeting
To join and participate in the meeting see below
West Hollywood, California
YOU MAY PARTICIPATE AND VIEW THE MEETING VIA THE ZOOM PLATFORM:
Via Zoom: https://us06web.zoom.us/j/76639676799
Meeting ID: 766 3967 6799
IF YOU’D LIKE TO PROVIDE A WRITTEN COMMENT:
To better facilitate the remote meeting, members of the public who wish to comment are strongly encouraged to submit an E-Mail with their comments to the project applicant:
Project Applicant:
Carlos J. Rocha, Architect
[email protected]
Project Planner:
ADRIAN GALLO, Associate Planner
323-848-6475 [email protected]

Perhaps the architects fail to recognize this proposed project is
located in the Design District. The building shows a great lack of sophistication and presents a collection convoluted elements in its attempt to be trendy. Adding elements such as the 4 apartment/condos or whatever on the top floor merely to qualify as Mixed Use is offensive. On a scale of 1-10 it might rate a 2.