The Pacific Design Center isn’t what it was 20 years ago. The eye-popping trio of postmodern glass structures that tower over West Hollywood — a.k.a. the Blue Building, the Green Building and the Red Building — once bustled with business and activity. Today, you could walk through the center’s cavernous hallways during business hours and not see or hear another human being. The vibe = ’80s mall + abandoned space station.
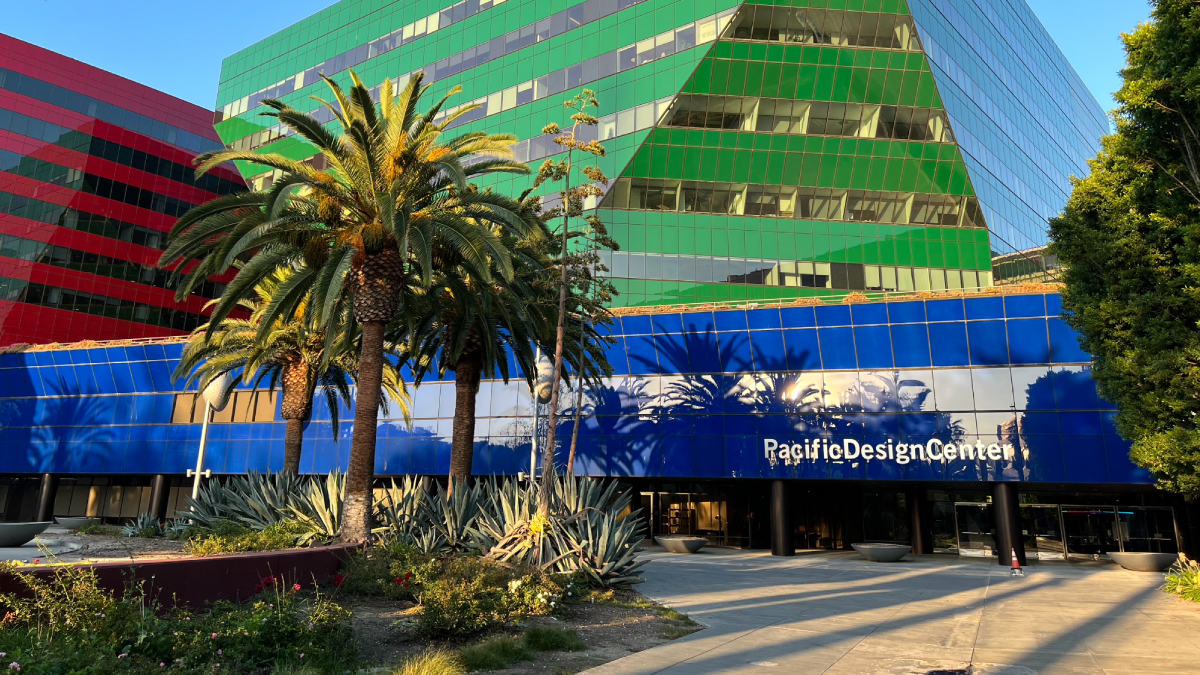
The PDC’s owners and stakeholders are looking to change that.
They held a virtual meeting in coordination with the City of West Hollywood on Tuesday to share their plan to expand the mix of tenants and diversify the use of space in the sprawling 1.6 million square foot campus.
THE BACK STORY
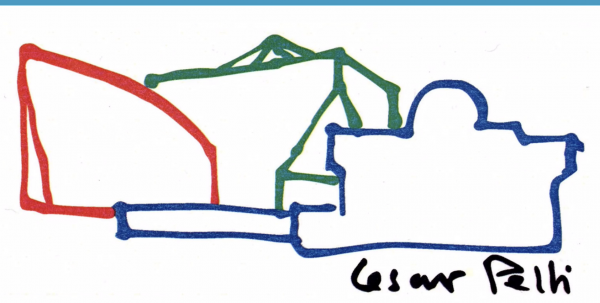
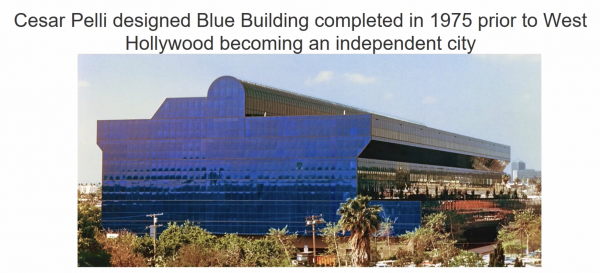
The PDC was the brainchild of Argentinian architect César Pelli, who went on to design the Petronas Towers in Kuala Lumpur, for a time the world’s tallest structures.
The Blue Building was the first to be completed in 1975, followed by the Green Building in 1988 and finally the Red Building in 2013.
When West Hollywood became its own city in the mid-1980s, a governing document was created that regulates the uses and operations of the PDC. In 2003, this document was revised and renamed the PDC Specific Plan, just a few years after its current owners, the Cohen Brothers, acquired the property. The plan requires the PDC to set aside time and space to host a certain number of community events and to coordinate with City Hall on their production.

The PDC was originally conceived as a mecca for the design industry, and the hundreds of designers, architects, facility managers, decorators and suppliers that occupy the center’s 70+ showrooms still make up the largest group of tenants. High-end furnishings, fabrics, flooring, lighting and accessories of all shapes and sizes are sold here.
But many big-name corporations outside of the design industry have moved in as well, including Cedars-Sinai, InvestCloud, Rachel Zoe Media, Pluto TV, A24 Films and Grindr. The PDC has two restaurants, a fitness center designed by Michael Graves, plus spaces for screenings, exhibitions, lectures, meetings, special events and receptions. It also hosts special events, trade markets, art exhibitions, conferences, fundraisers, film and television shoots, movie screenings and premieres.
THE PACIFIC PREDICAMENT
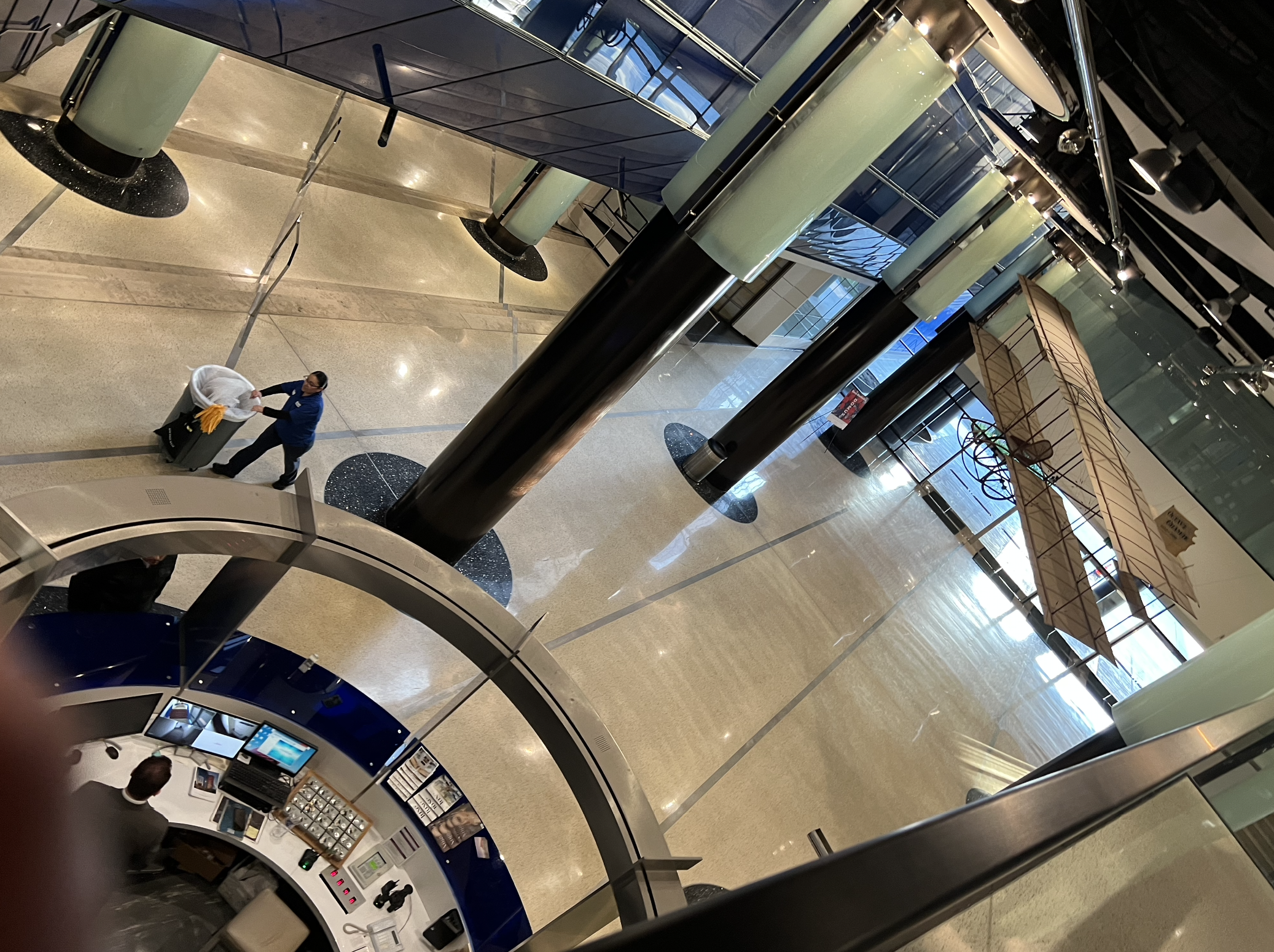
Vacant commercial space is abundant in the Pacific Design Center (Photos by Brandon Garcia) 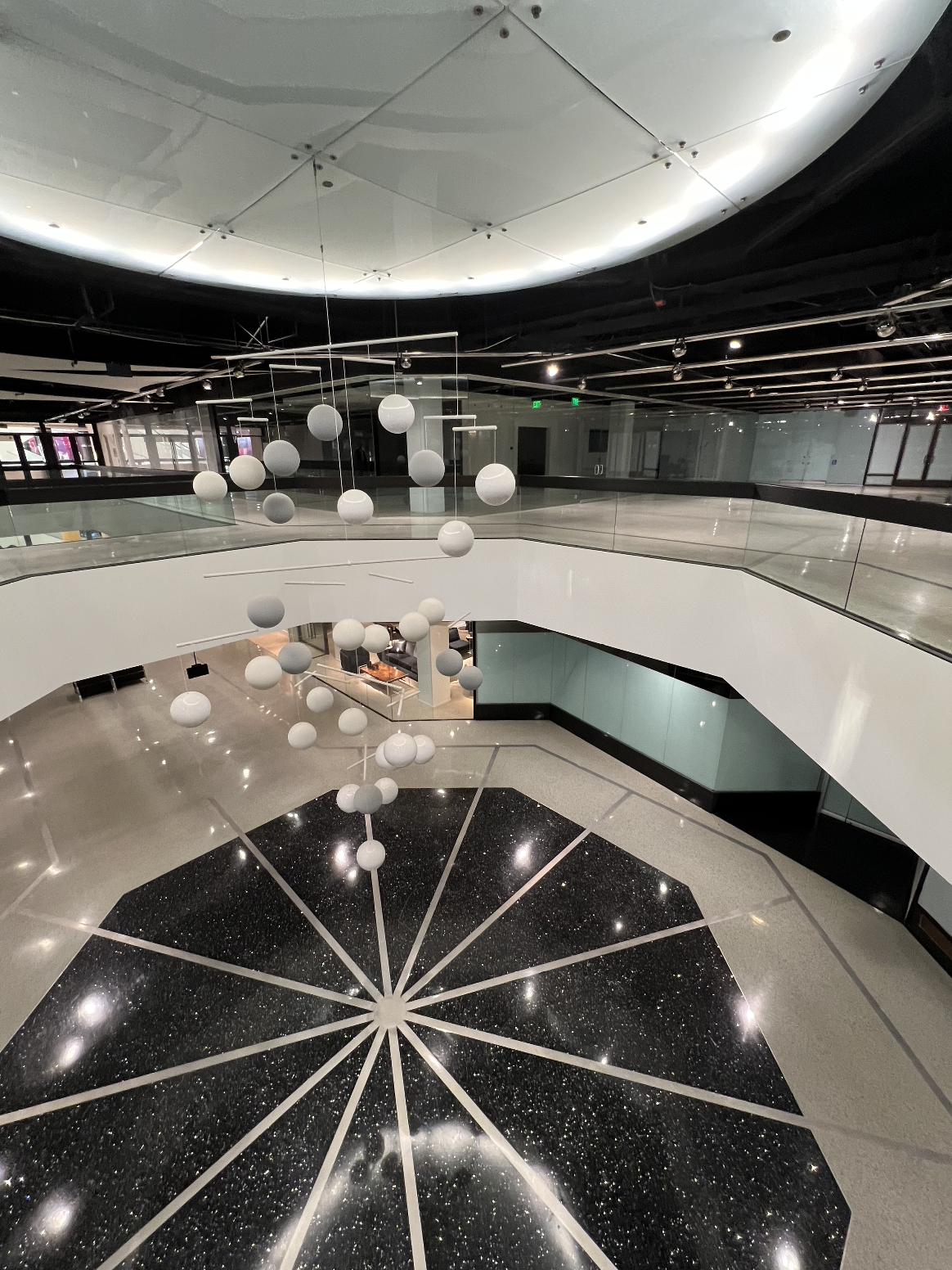

At present, the PDC is overloaded with vacant commercial space. It’s also not generally open to the public.
The owners realize its identity needs to be redefined, and what the center has to offer must evolve to meet the needs of the modern market.
“The demand for design showroom space has steadily declined over the past two decades,” said DJ Moore, an attorney with Latham & Watkins. “Since the current Specific Plan was approved by the city, some large areas in the PDC remain vacant. At the same time, there has been a demand for other uses like medical laboratories that help serve the Cedar-Sinai medical complex down the street that have continued to grow.”
Moore is part of the team working to get updates to the Specific Plan approved first by the Planning Commission and then by City Council around late summer or fall of this year.
DESIGNING THE FUTURE
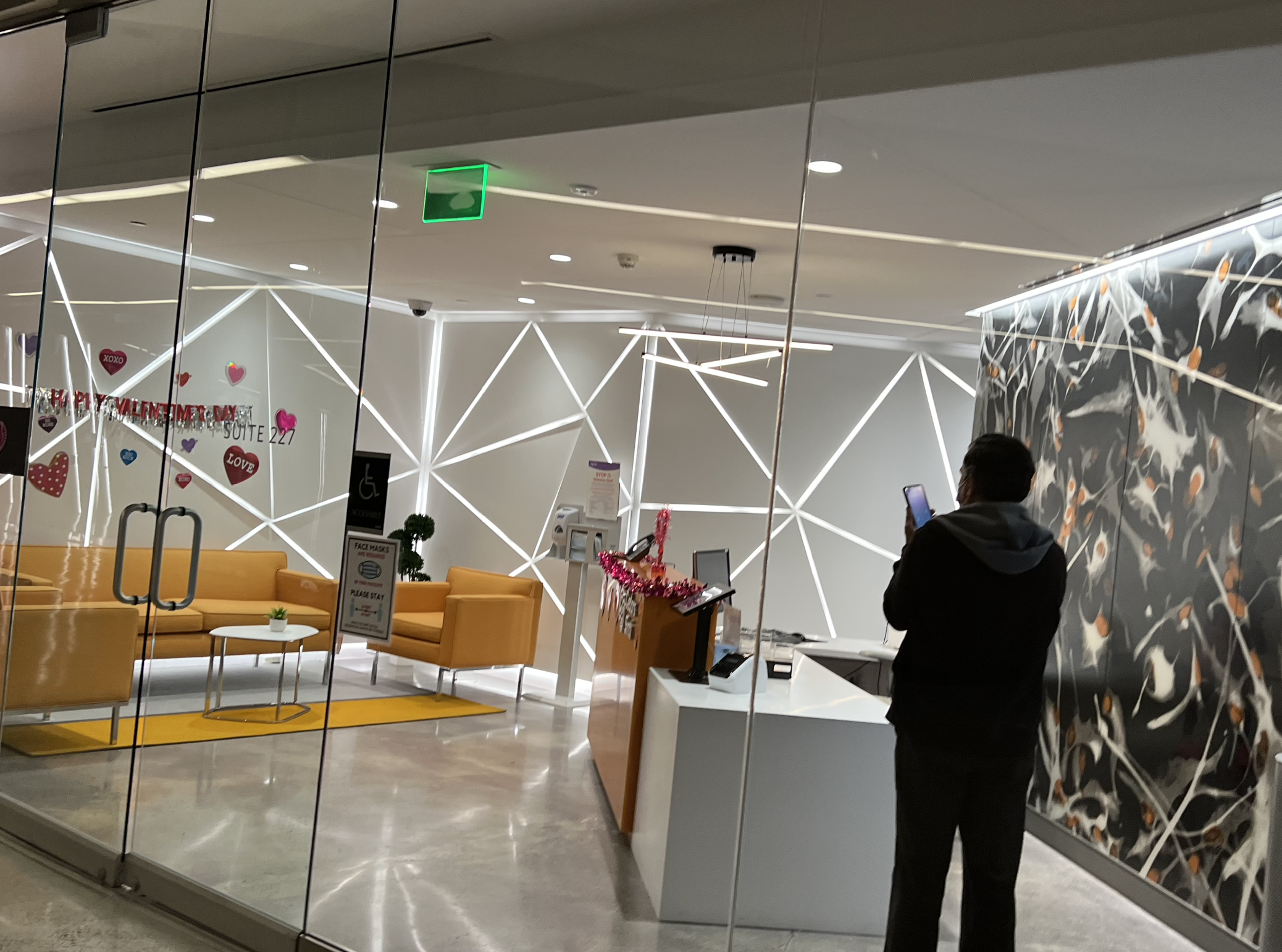
While no changes to the exterior of the buildings are being proposed, the interior could see some significant transformations.
Cedars-Sinai is currently seeking an additional 150,000 square feet for laboratory space and research and development uses which might require new plumbing, ventilation and other infrastructure upgrades. The facilities inside the PDC would provide support for Cedars-Sinai’s hospital complex a few block away; they are not intended to be accessible by patients.
The PDC of the near future will still primarily contain office, design, showroom and research laboratory space but could include some storefronts and places to eat.
“The additional flexibility that the proposed Specific Plan revisions would allow could result in potential increased retail or restaurant space on the ground floor if there’s a demand demonstrated for those spaces,” Moore said.
The PDC is already preparing for changes to the Specific Plan.
Moore said current tenants are not being asked to move to or consolidate on certain floors — unless their lease is ending. The PDC says shuffling around tenants would be for logistical reasons, namely keeping R&D spaces grouped together to “address mechanical, electrical, and plumbing requirements that are really unique to research laboratory spaces.”
The types of construction described would appear to fall under a new WeHo law that requires gender-neutral restrooms for all major commercial renovation projects. Moore said no plans have been made to update the PDC’s common-area restrooms.
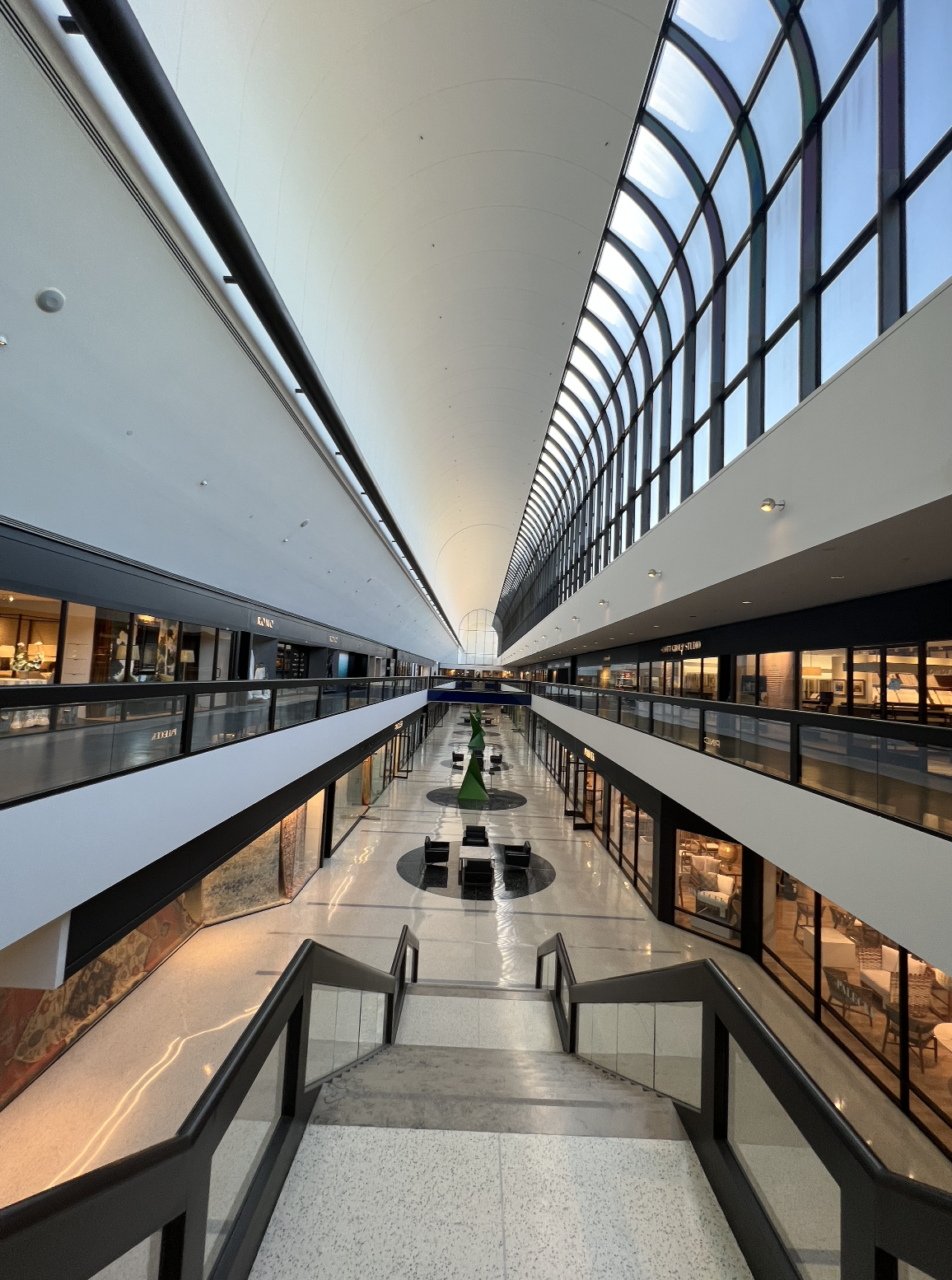
While small businesses can rent offices inside the PDC, the building is still better suited for larger companies, Moore said.
“Tenants are generally well-established wholesale furnishing companies that can commit to long-term leases rather than smaller firms,” he said. “(But) the number of design showroom companies that fit this profile can sometimes be limited.”
The concept of offering “affordable workspaces,” paralleling the affordable housing mandated by the city, is something the PDC’s owners are open to exploring.
Also not totally out of the question, according to Moore, is a somewhat fringe idea floated on social media by progressive activists and social justice advocates to devote space in the PDC to serving the homeless in some way or form.
“The PDC is not designed for residential use,” Moore said. “It is not a building that could be converted into residential use for shelters or otherwise without, you know, a significant investment. That’s not something that is being proposed … but we’d be happy to speak with any advocates who have expressed that desire to understand their proposal more clearly.”
THE ROAD AHEAD
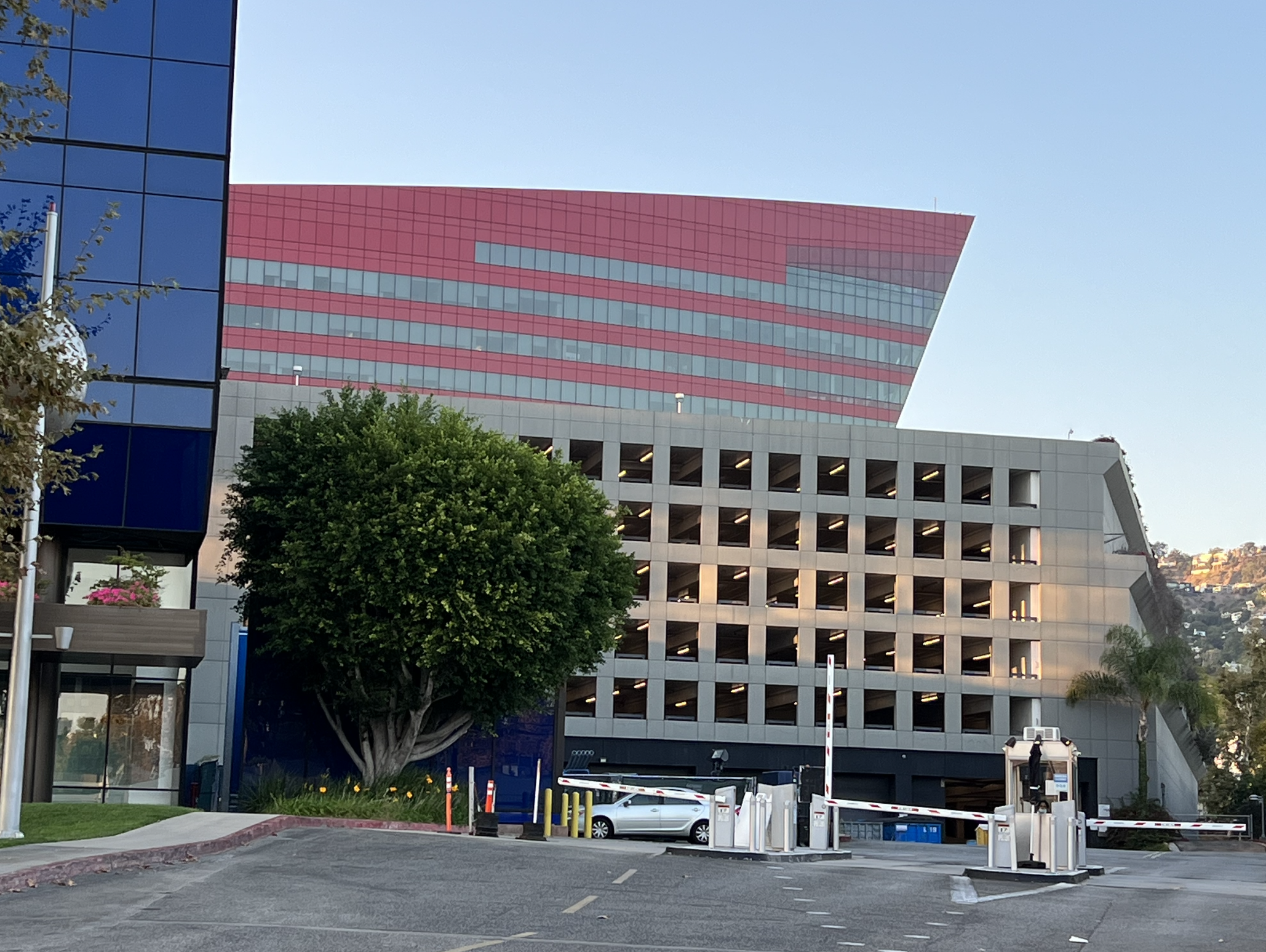
Finally, the PDC wishes to update its parking garage usage and fee structure.
“We’re asking that our parking rates, some of which date back to 1985, be updated to match the current parking code,” Moore said, perhaps foreshadowing a price increase. “We currently have come nowhere close to ever maximizing the use of the parking structure.”
If the Specific Plan changes are approved, there will likely be surplus parking in the PDC’S massive garage during the daytime.
Despite what’s on the horizon, the Pacific Design Center’s original mission and purpose remain the same.
“This is not about redesigning César Pelli’s vision,” said Aaron Green, who is consulting the PDC on the project. “This is about helping it become realized.”

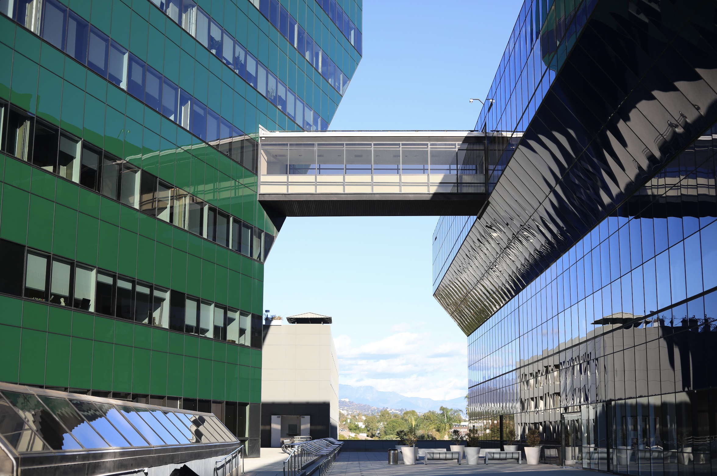

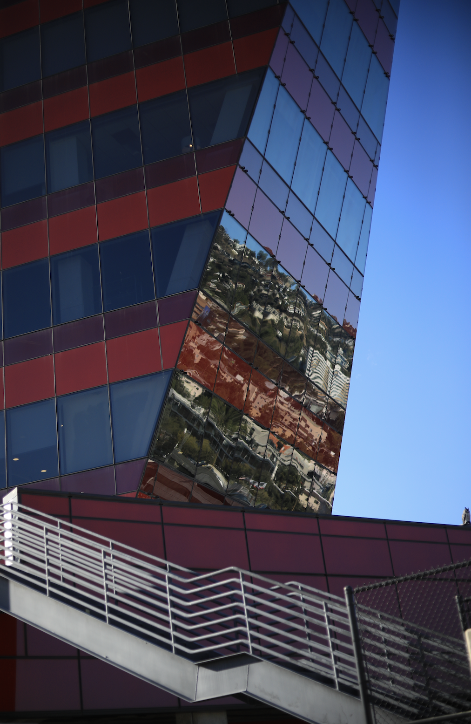
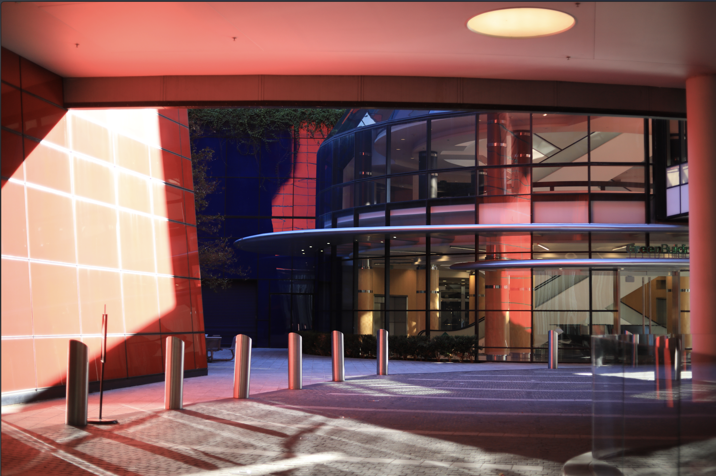
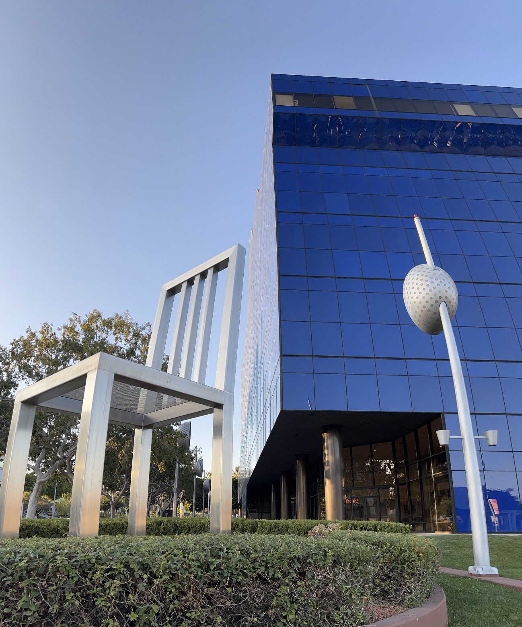
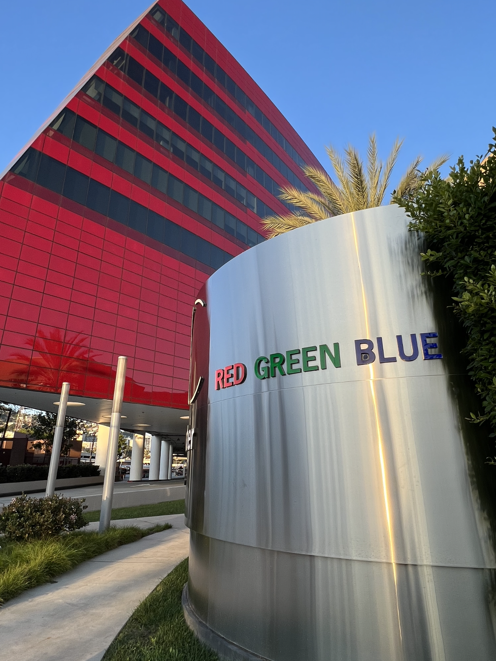
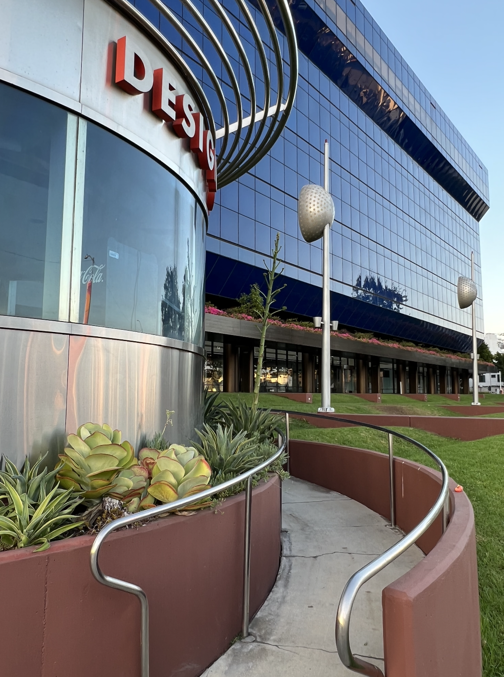
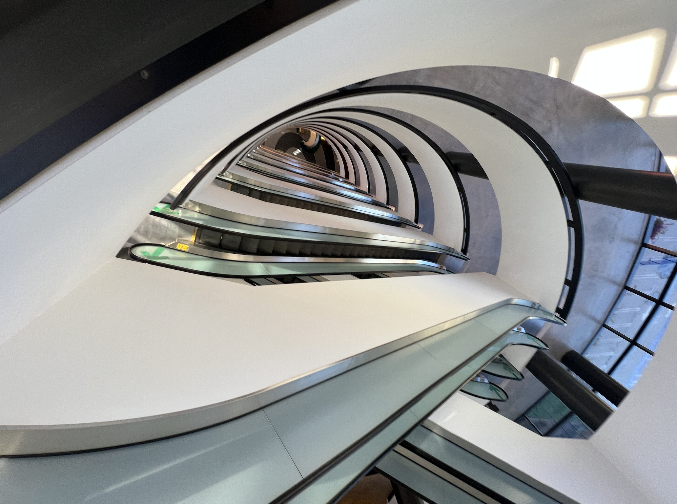
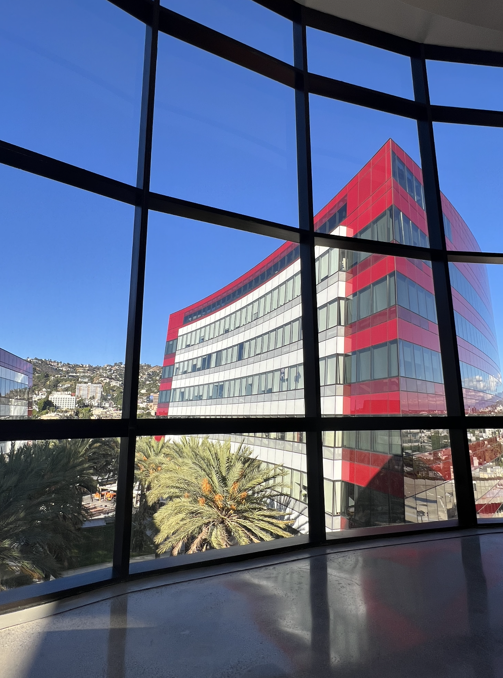
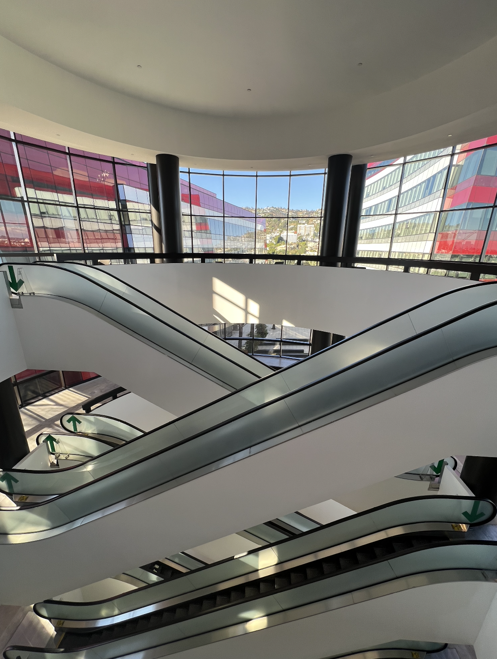
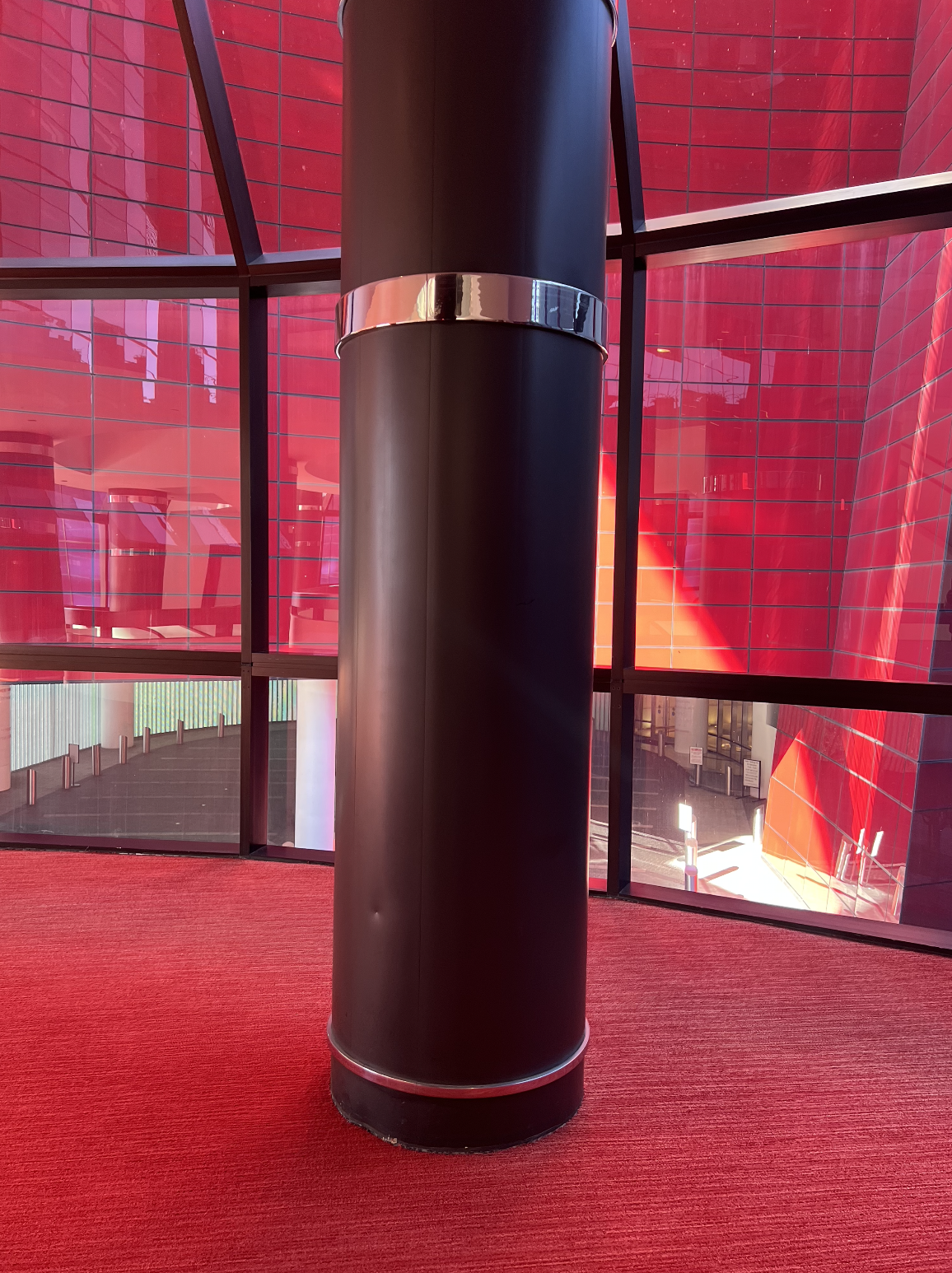
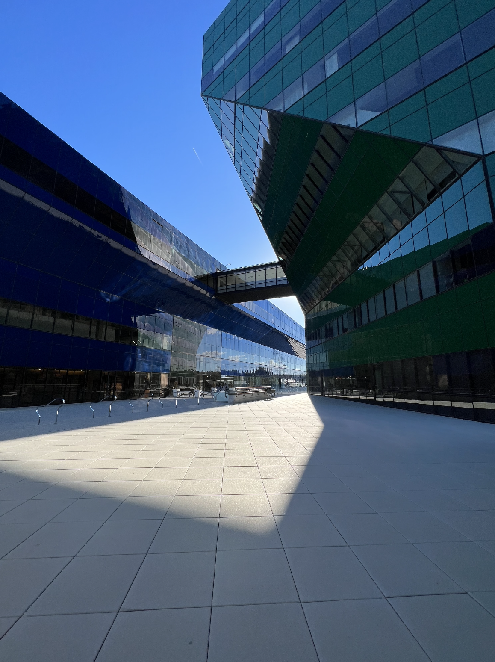
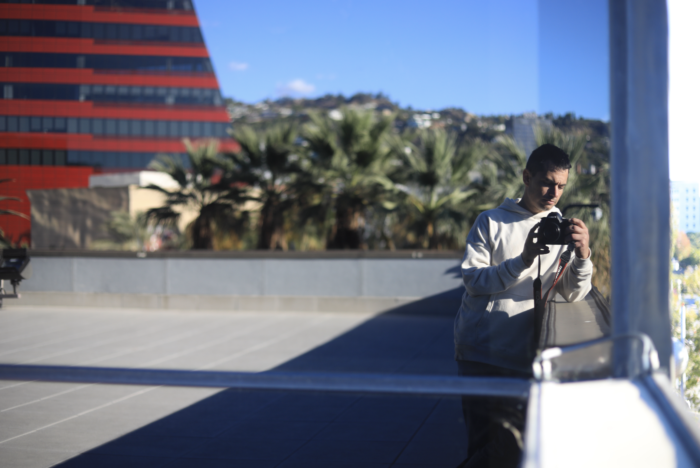

The spaces are so large that they defy traditional planning; especially so for their record of wanting people to stay away. Try opening one of the buildings to market forces. It might become an upscale Santee Alley.
Great photos! Thank you Brandon Garcia
I lived in West Hollywood in 1974 before the Blue Building, or as it was referred to back then , “The Blue Whale” was built. I lived on Rugby Dr. and for a while worked at “Pour LA Pooch”. I remember walking through an empty field to cut across to a grocery store that used to be where the Police Department now is. Once the Blue Building was finished, there was a health food store that was on the ground floor I would go to. Amazing how much has changed. I’ve attended a few Design Center Auctions held there over… Read more »
Sadly, the current generation will be longing for the apps they used, not the places they went.
Boy are you right ! I told you I was old, so thinking of apps never even entered my mind !
Maybe someone will open a new nail salon, burger/pzza joint or psychic reader! WeHo needs more of those!
While Cesar Pelli’s fine PDC is an outstanding building, it may have been overly ambitious for The Cohen Brothers. Located in Los Angeles’s original Arts & Design District predominantly situated in West Hollywood several things resulted. The PDC gradually and with the help of another local developer, eviscerated the original collections of shops on Melrose, Melrose Place and La Cienega. Think of that happening in London or Paris where venerable shops and design businesses have remained for eons. The entire complex is in excess of the industry. There seems to have been no visible effort to keep the community connected.… Read more »
Wonderful article, and pictures. Especially the last picture.
Always been very nice to look at from a distance because most people never go there, but it’s always been a massive waste of space. It might as well be converted into some percentage of housing, whether that be for the homeless or otherwise. I’m sure they would just opt for more luxury housing though. Unless they want to go for significant performance entertainment/dining/bar developments there. One or two spots are not enough, it would have to be more integrated into the surrounding neighborhood as part of the walkable zone. Nobody wants to walk over there now at night.
A gorgeous set of photos.
Nice job, Brandon!
Thank you sir!
You are welcome, Mr Garcia.
Wonderful ideas to bring the PDC into the present eta. I regularly use the design showrooms there… the place is dead. You walk up, down, across hundreds of square feet to get from one showroom to another. Consolidation of like businesses would increase showroom traffic as would creating R&D specific areas for medical and scientific development. Think of the increase in use and tax revenue for the city.
Ugh! Cedars-Sinai is like a growing octopus. And by all means give Sepi the lead to add a 5,000 homeless camp. Quite the vision West Hollywood has.
Nice article Brandon, proud of you!
thx boss!
Amazing photos!
amazing compliment! thanks