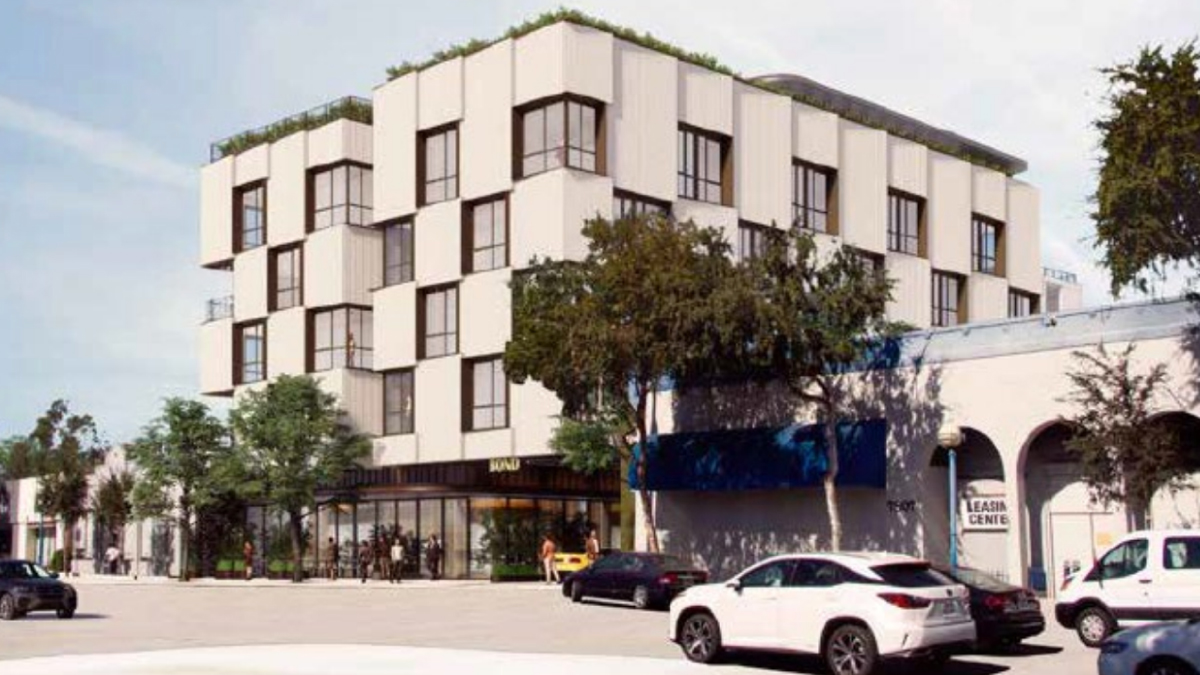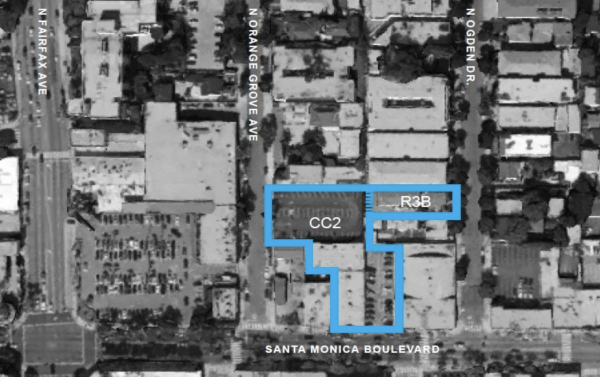
The Planning Commission reviewed the revised draft environmental impact report (EIR) for the Bond Project, an 86-room hotel, 70 residential units, a restaurant, and an art gallery along Santa Monica Boulevard, North Orange Grove Avenue, and North Ogden Drive.
The EIR was submitted to the Commission in October 2019 and was revised to include two additional sections after receiving public comments. Michelle Phoenix, a planner for JUDIC, gave a brief overview of the EIR process and the status of the analysis. The Commission received comments from the public and did not deliberate on the merits of the project or take any action. The comments were included in the final EIR and considered by the Planning Commission at a later public hearing.
During the meeting, Michelle Finneyfrock gave a brief overview of the California Environmental Quality Act (CEQA) and the EIR process for the Bond Project. The city was on step 10 of the EIR process, which was collecting public comments on the revised draft. Antonio Castillo concluded the presentation by mentioning that comments could be provided until February 20th and the Commission would ask questions and take comments from the public, but would not take any action until the EIR was finalized.
Commissioner Marquita Thomas and Antonio Castillo discussed the details of the residential component of the project. Marquita was trying to understand the math behind the 67% residential requirement and Antonio provided information on the total gross square footage and the approximate square footage for the residential and commercial areas, but did not have the exact calculation at the time.
During the meeting, Commissioner Michael Lombardi asked about the Orange Grove parking lot and Antonio Castillo, from staff, responded that there were 45 public spaces in the lot.
Resident Steve W. expressed concerns about the development project in his area, including increased truck traffic, loss of rent controlled units, and difficulties accessing the large buildings. He suggested that the development be made smaller or that the city consider alternative ways to direct traffic.
Mike Carter, the captain of the Ogden/Orange “Owls” Neighborhood Watch, spoke in opposition to the Bond Hotel project due to concerns about land use, zoning code requirements, and the impacts of its mass and height on the neighborhood and its traffic flow. He argued that the bond project needed to be revised and the residential parcel separated from the project.
“The bond project is all take and no give, replete with conflicts and impactful inadequacies.” MIKE CARTER
Danielle Wilson spoke on behalf of the UNITE HERE Local 11 in support of the new project near their neighborhood, which included 100 housing units, sustainable development, and close proximity to rapid bus service and a proposed future subway extension. She hoped the project would be accepted and bring desperately needed housing.
Lynn M. Hoopingarner addressed the Commissioners and questioned the deemed complete date for the project and the code being applied to it. She highlighted the need to address transportation and other issues before the project was ready for approval.
Victor Omelczenko had concerns about its impact on the surrounding area, traffic, and land use, and the loss of rent-stabilized housing units and limited number of new affordable housing units. He hoped his questions would be answered in the final EIR.
“We’re losing 7 and only getting 9… wouldn’t you think that a well-heeled developer could offer up more than just a net new 9 affordable housing units?” VICTOR OMELCZENKO
Commissioner Michael Lombardi had a number of questions regarding the project, including the alternative being proposed, the loss of existing rent stabilized units, and the impact on traffic and parking. He asked for answers to these questions before the project was approved.
Commissioner David Gregoire expressed concern about the net gain of only 9 affordable units in the development project. He raised issues such as the loss of rent-stabilized units, impact on parking and transportation, Whole Foods overflow, the school, transportation access to a hotel from Santa Monica Boulevard, and adequate parking. He wanted these issues to be considered in the Revised final EIR and wanted to ensure that the true needs of the neighborhood were taken into account.
“Whole Foods is crazy, you know. There’s always overflow.” COMMISSIONER DAVID GREGOIRE
Erick J. Matos expressed a few comments and concerns during the meeting. He mentioned a section in the document (3.8 6) about mitigation measures and project design features for transit and suggested exploring alternative or additional design features to mitigate traffic concerns. He also brought up the issue of rideshare passenger loading and unloading and wanted to see more depth in the plan for addressing these concerns. Finally, he raised concerns about affordable housing and would like to see more exploration into maintaining rent-stabilized units in addition to the proposed affordable units.
New hotel/residential complex near Whole Foods heads to Planning Commission
A proposed project in West Hollywood consisting of an 86-room hotel, 70 residential units, a restaurant, and an art gallery is undergoing a review process under the California Environmental Quality Act (CEQA) by the City of West Hollywood.
The environmental impact report (RDEIR) has been prepared by the city’s environmental consultant, Dudek. During the public comment period, the Planning Commission will receive comments on the RDEIR and gather feedback, which will be addressed in the final environmental impact report (FEIR).
The site of the project consists of three properties along Santa Monica Boulevard, North Orange Grove Avenue, and North Ogden Drive. The Planning Commission will hold a public hearing and make a decision on whether to approve or deny the project after considering public comments and the FEIR.

The proposed mixed-use housing development project of 212,508 square feet is to be built with up to 6 stories above ground, two subterranean levels of parking, and with a height of up to 71.5 feet in certain areas.
The development will include 36,132 square feet of commercial space (45-room hotel, restaurant, art gallery), 86,722 square feet of residential space (95 units, including 16 affordable units), 14,272 square feet of common open space, and 74,011 square feet of parking area with 145 parking spaces.
The existing buildings on the site will be demolished and the project will have access from three separate driveways.
The environmental impact assessment (CEQA) has determined the project will have less than significant impacts on aesthetics, greenhouse gas emissions, hazards and hazardous materials, public services, transportation, utilities, energy, cultural resources, and noise.
Mitigation measures are being put in place for cultural resources and noise to reduce any potential significant impacts.
If you want to comment on the Planning Commission’s matters, you can submit an E-Comment through the website or provide public comment via telephone. The deadline for E-Comment submissions is 4:00 PM on the day of the meeting and will be posted on the city’s website as part of the official record. To provide public comment via phone, you are asked to email in advance to be added to the public speaker list, dial-in 10 minutes before the meeting starts, and follow the instructions for unmuting and speaking. Public comments via phone are limited to 3 minutes per speaker.
Dial-in: 669-900-6833
Meeting I.D.: 817 1462 2812 #

If this project is approved, the chances of any meaningful development on the sites to the east and west of the project are almost nil. This project nixes any future opportunity for a truly visionary project to be developed on this block that would include some or all of the adjacent lots. This is the sort of ad hoc, piecemeal development that has been the bane of the Eastside of the City. We deserve better.
How many giant dirt lots do we have already. No new half-baked plans til those get buildings/housing built. #WeHoMoratorium
I live on Orange Grove, and I welcome this project.
NO way not another Hotel they are all insane go from La cienega to Doheny there are 4 completed new Hotels 3 in the works
Nothing City Council loves more than hotel room tax revenue.
I’m not against hotels in WeHo, but how about an AFFORDABLE option so that non-millionaires have the opportunity to stay in WeHo.
The more new hotel rooms there are, the lower average daily rate goes. The more new hotels there are, the lower the existing older hotels have to price their rooms in order to attract customers.
It’s unlikely anyone will ever construct a new hotel as an affordable hotel in Los Angeles, given the land costs, construction costs, and labor costs. Additional supply is the best bet.