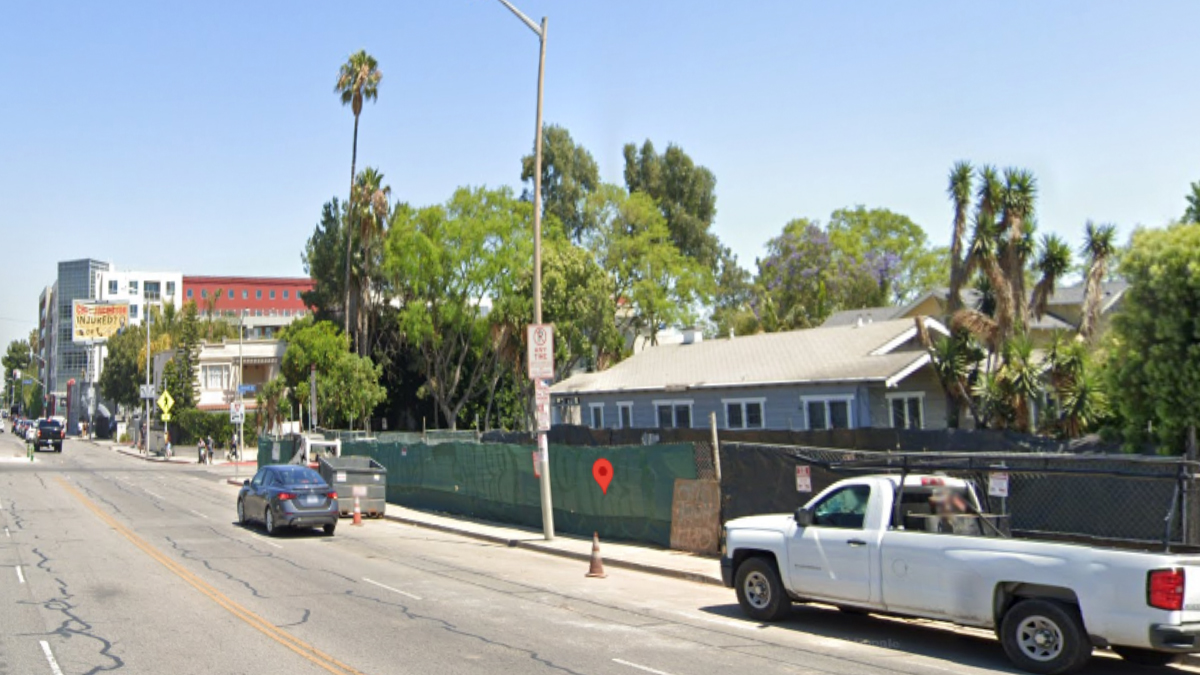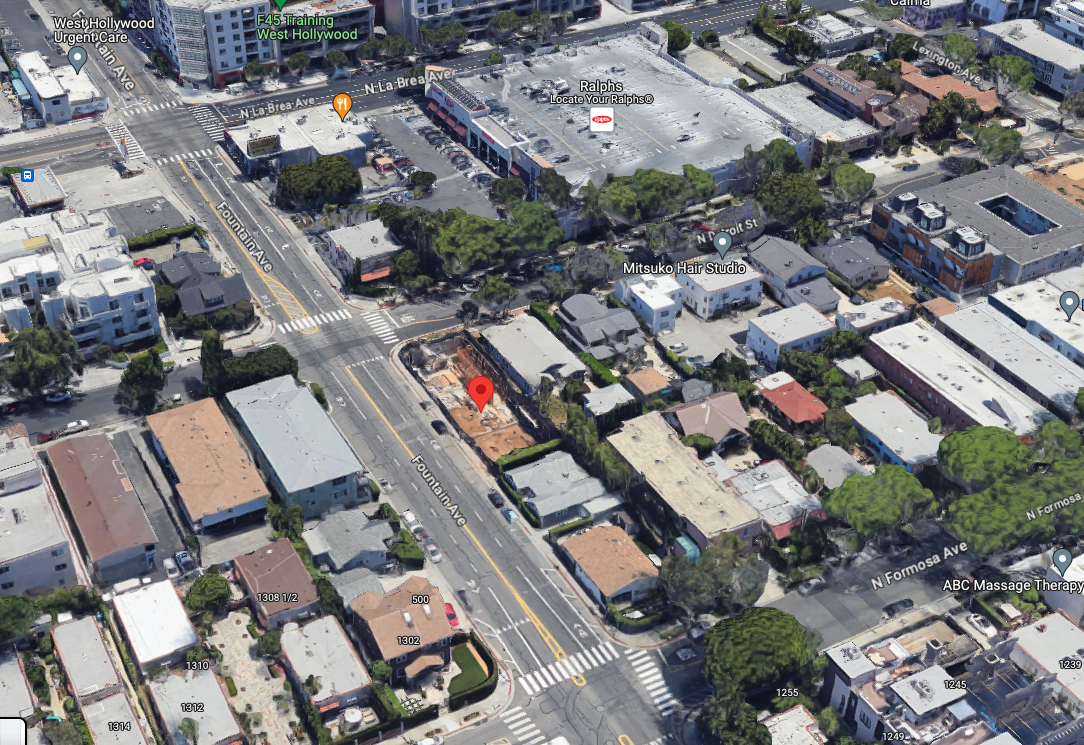West Hollywood’s Planning Commission will decide at their 6 p.m. meeting today whether to subdivide one of the East Side’s largest construction projects currently underway at the southwest corner of North Detroit Street and Fountain Avenue.
The project, approved by the Planning Commission on June 20, 2019, is a four-story, eight-unit residential building on a 5,610-square-foot parcel within the R3C and R3B (Residential, Multi-Family Medium Density) and CC1 (Commercial, Community 1) Zoning Districts.
Managed by Detroit Properties LLC, the project includes the construction of a multi-family residential building with subterranean parking.
The developers have requested to subdivide the building into a common interest development. The request for subdivision does not indicate a conversion of rental units — important because the project, though under construction, has neither been issued a Certificate of Occupancy nor been occupied by rental tenants.
The subdivision has several implications. The process allows each unit in the building to be owned separately, with shared ownership of the common spaces. This arrangement can offer benefits such as shared maintenance costs and community decision-making.
And it seems that the community is also voicing its support.
“I am in my full support for the proposed conversion into a condominium-unit complex,” wrote resident Alek Friedman. “Our area, including Hollywood and West Hollywood, lacks condominium units for sale; and this project will most certainly give good options for potential homebuyers.”
However, the subdivision could face potential challenges or criticisms. These could be related to legal and bureaucratic complexities, community response, or financial and economic factors.



Can one of you WeHo planning experts please explain to me my why all the condo (or Common-Interest / co-op) subdivision approvals in WeHo are done AFTER the project is approved as a rental apartment development? Clearly there is some sort of benefit in splitting the approvals between project as an apartment and then laying a condo subdivision approval later. But what is that and why? In Los Angeles, you have to apply for all discretionary approvals up front at the same time so they are all included in the project review. Also – for these WeHo developers who do… Read more »
This corner has so many traffic accidents, I was even clipped here by a car making the turn onto Detroit from Fountain while I was in the cross walk. In my completely unscientific look at every street on Fountain between La Brea and Crescent Heights, this property has what seems to be the closest driveway to Fountain. Cars turning on to Detroit are going to constantly running into cars pulling in and out of this driveway. The house next to this property (one lot further away from Fountain) doesn’t even have a driveway. I wonder who approved this and how… Read more »
Look up who the planner was on the project. That would be a great clue.
The project was originally approved as apartments for rent. It should remain as such. This residential area is primarily apartments. Allowing this kind of change in a previously approved project strongly encourages buyers of some of these old buildings to Ellis, demolish or Condo-convert them out from under tenants (some new owners already do so). Many of the residents in this area are older and on fixed incomes without the ability to earn the six figure income necessary to purchase a West Hollywood “Luxury” Condo. Don’t think for a minute that the owner won’t be charging a million-plus for these… Read more »
This is possibly the design of Giovanni Fruttaldo.
Hi Brandon, are you able to include a photo of the approved project rendering and architect? That would be helpful.