City Hall will present their vision for the Coast Playhouse — soon to be called the City Playhouse — to the Arts & Cultural Affairs Commission this week. West Hollywood is moving forward a design visioning process for replacing the existing playhouse structure at 8325 Santa Monica Blvd., led by Perkins & Will.
The new 99-seat, approximately-5,000-square-foot venue will serve as an arts and cultural event center that will support artists and nonprofit arts organizations by providing an accessible venue in the center of West Hollywood. The project will include public programming and a landscaped civic space.
Here’s how the designs are shaping up:

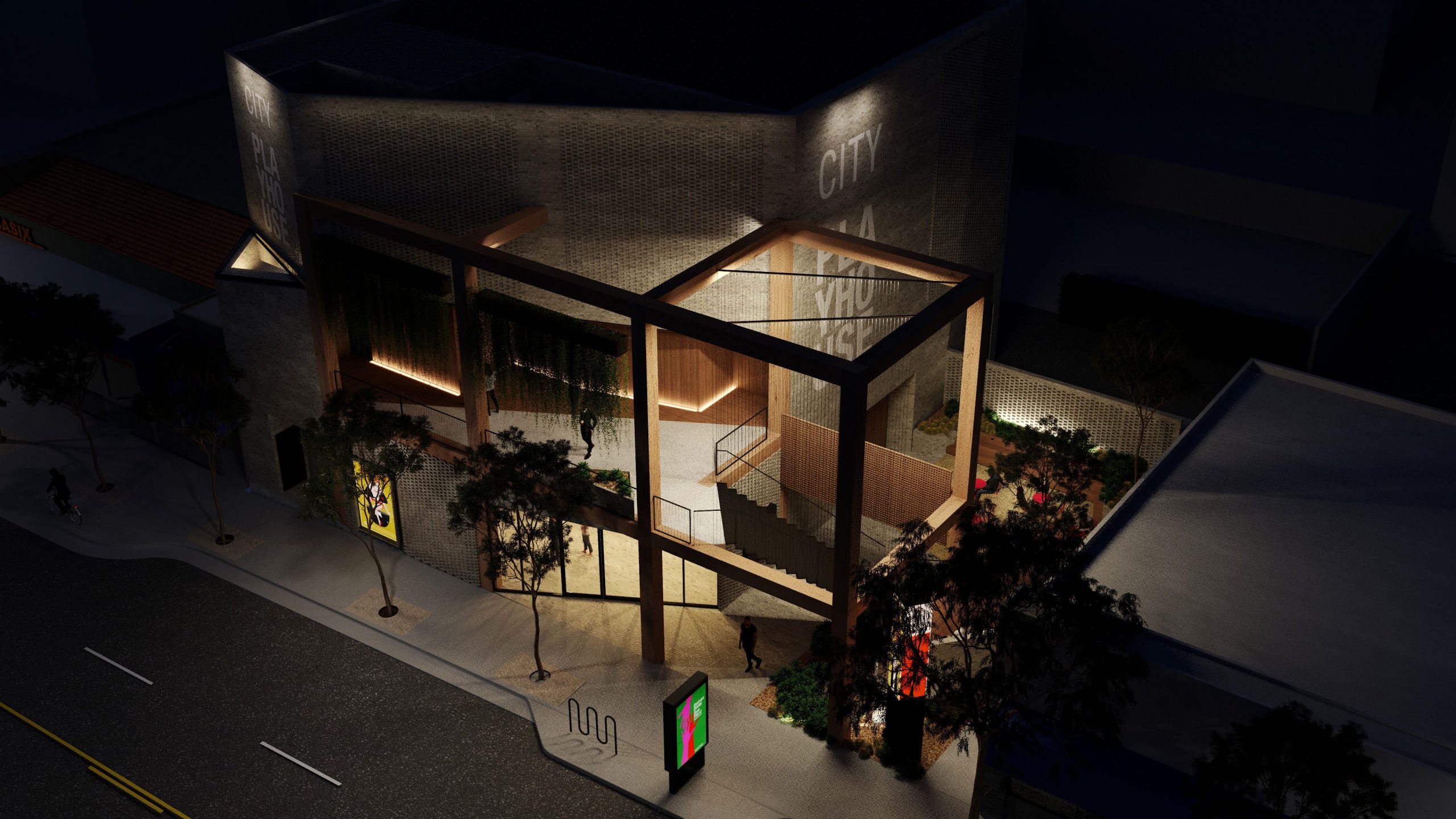
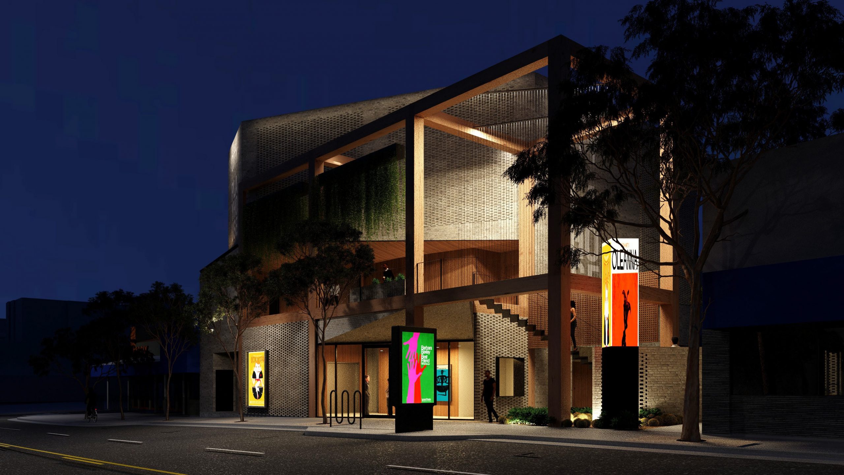
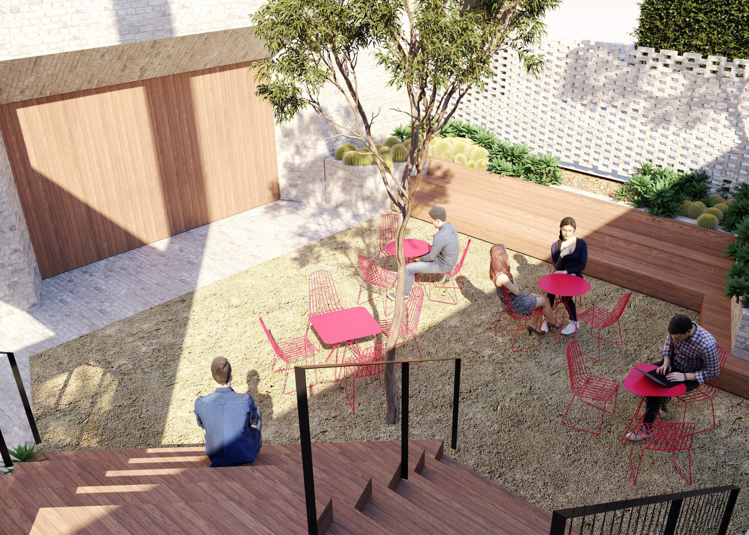
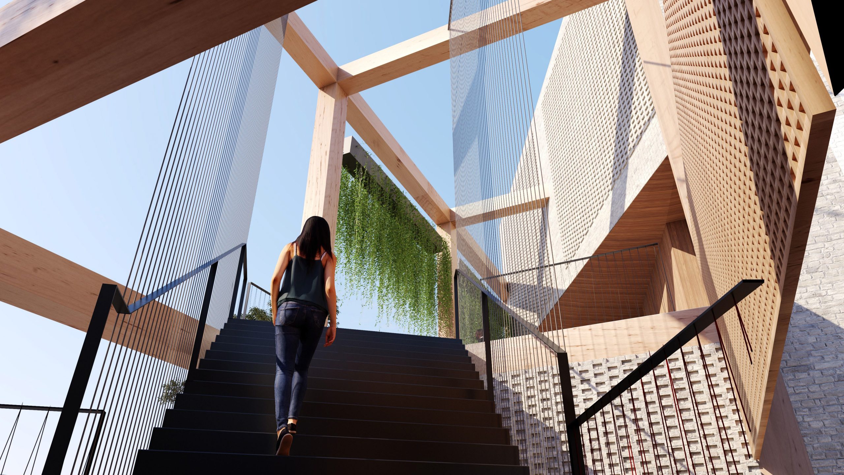
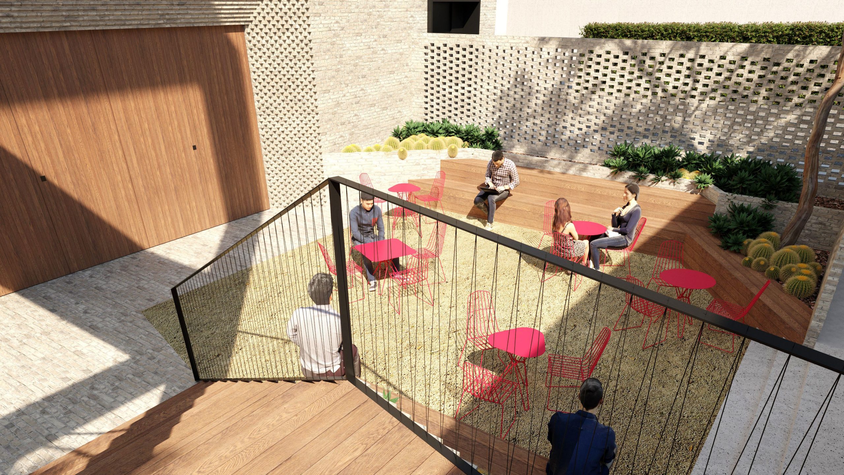
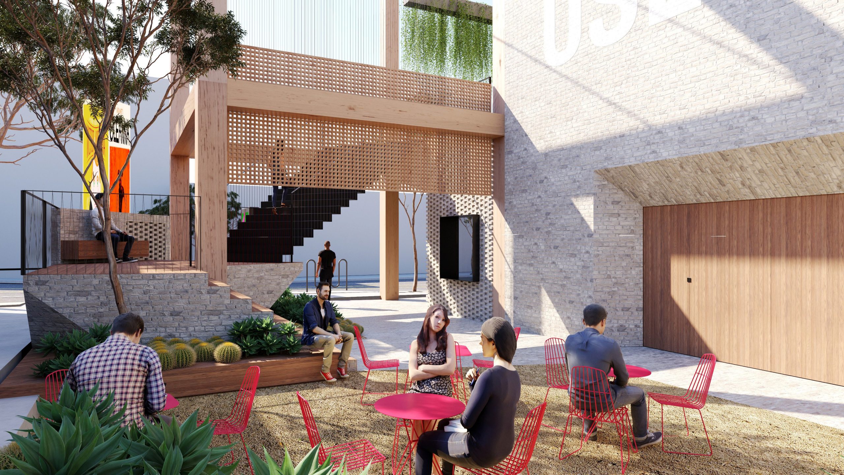
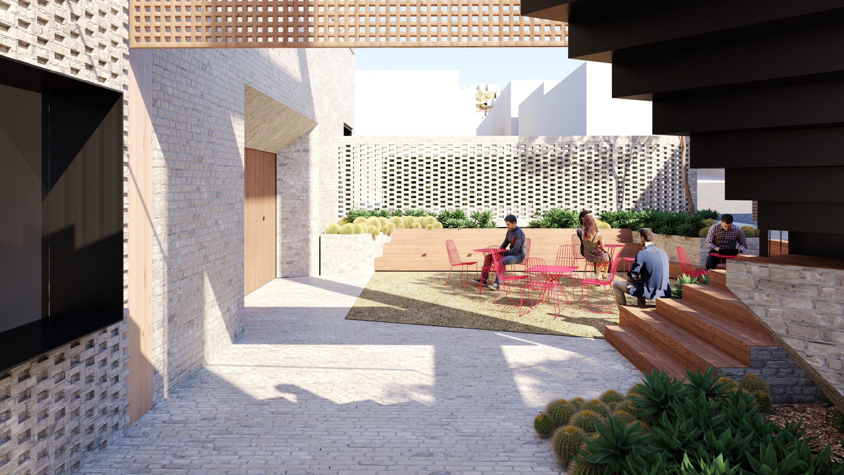
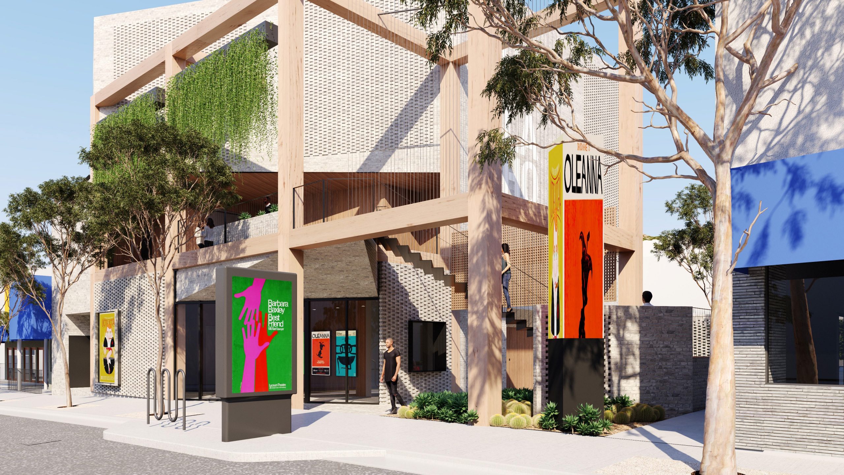
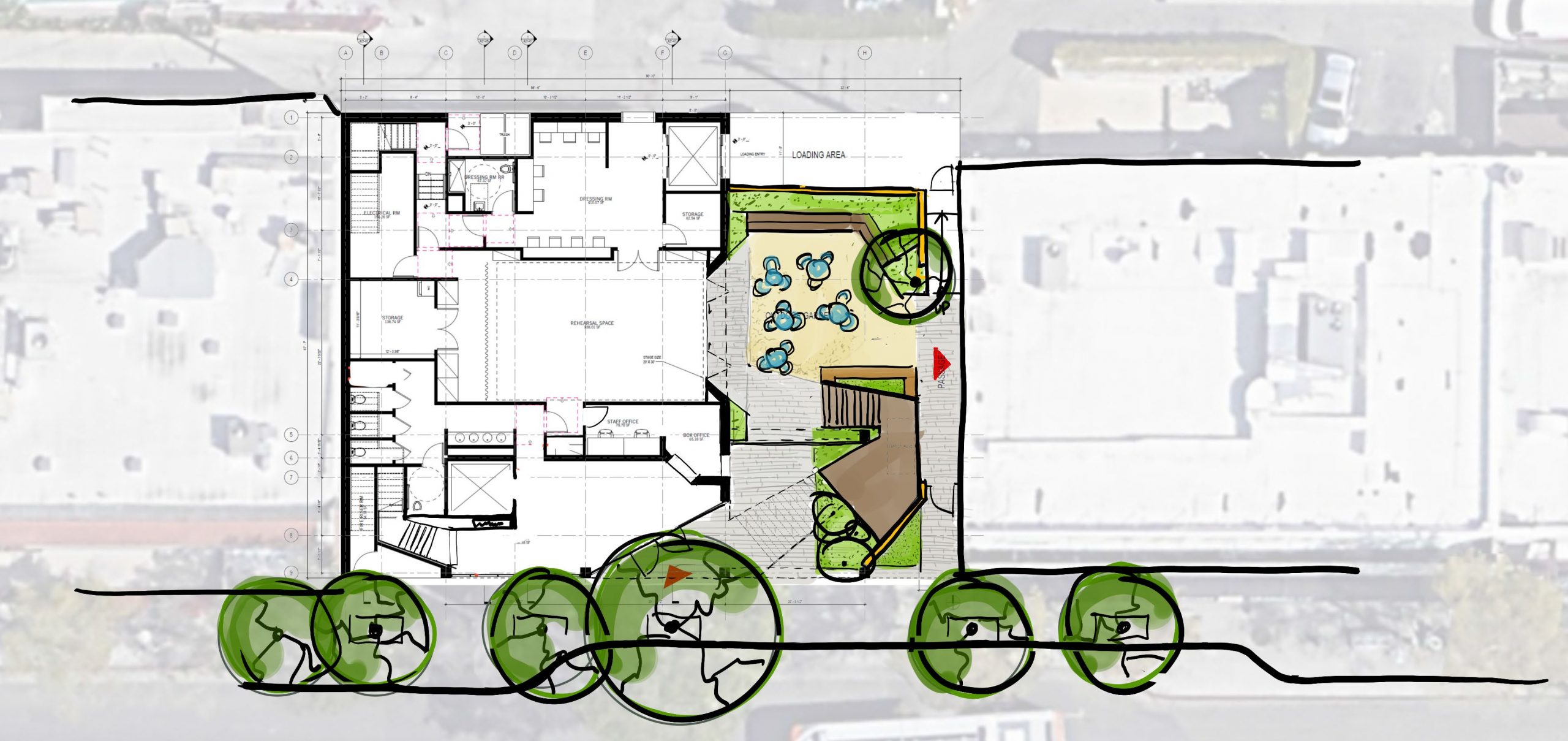
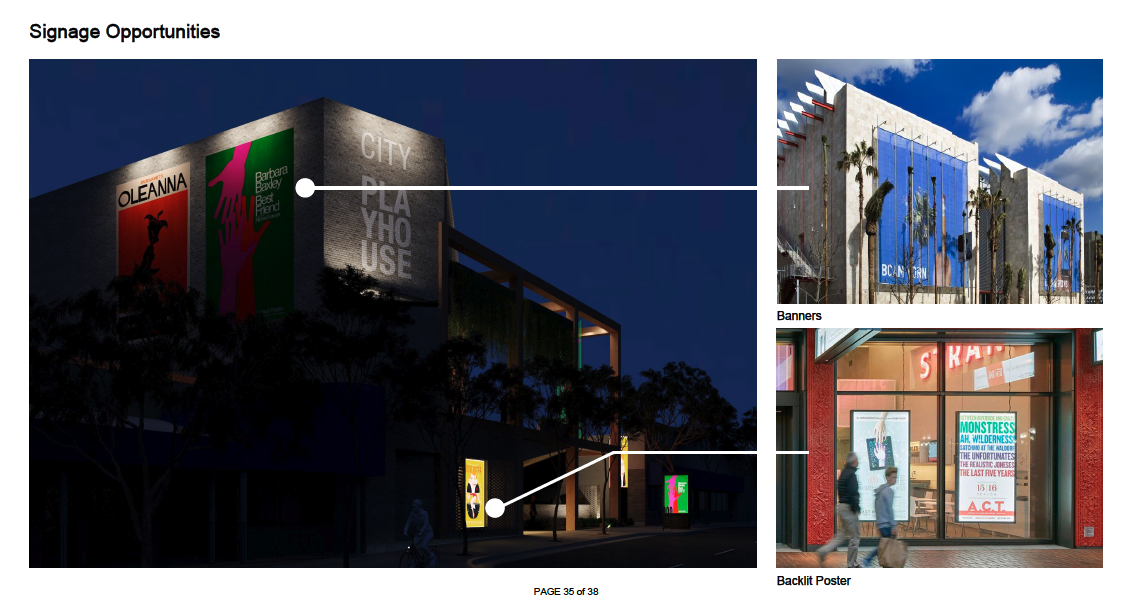
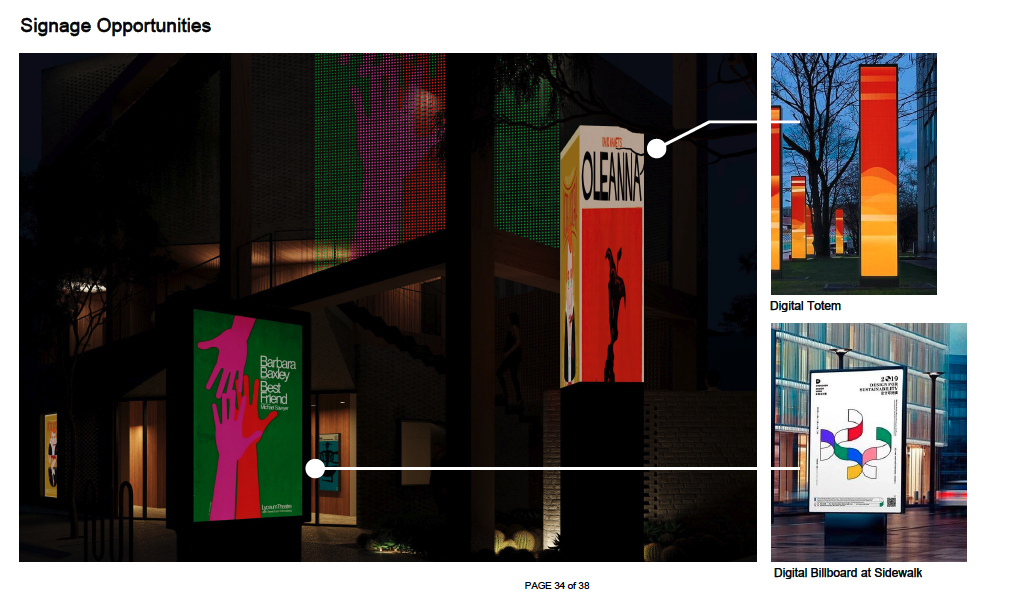
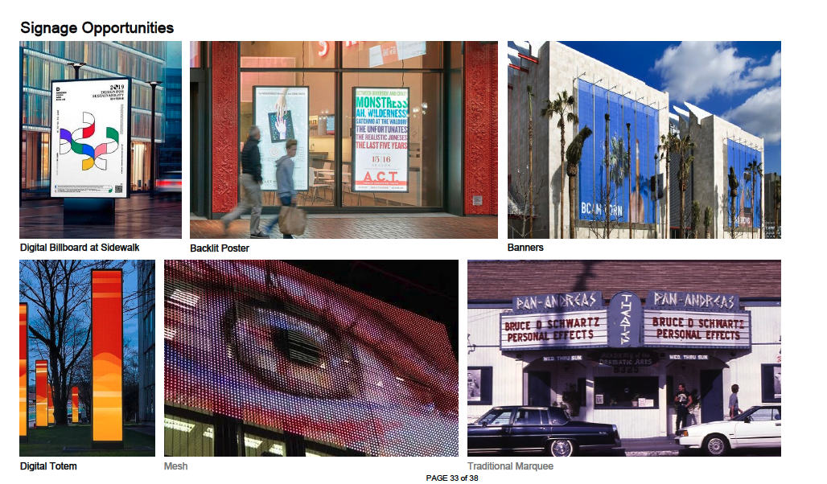
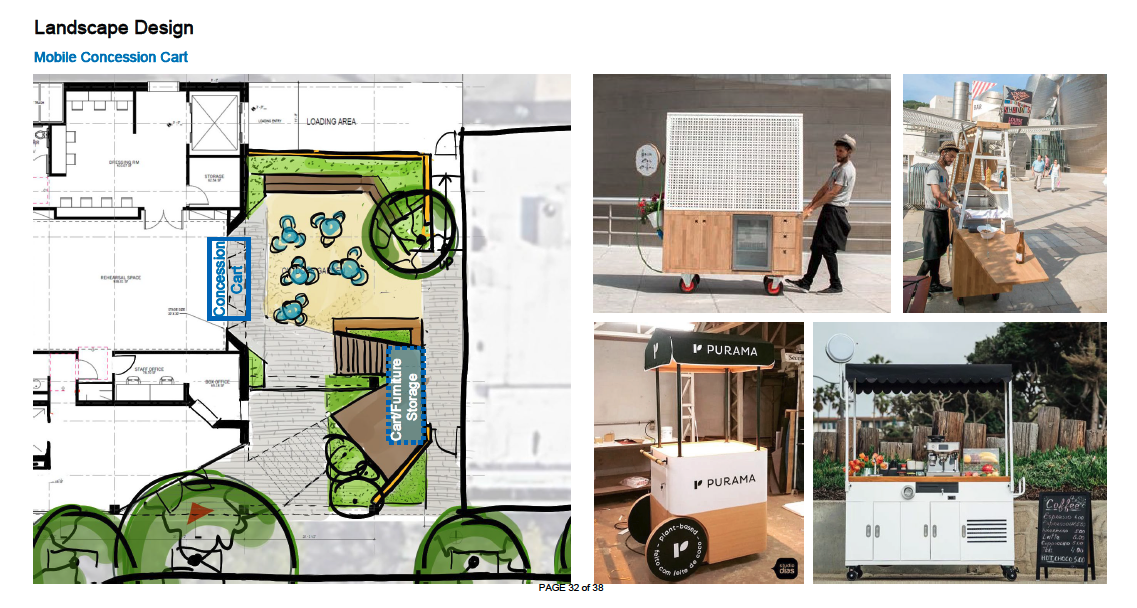

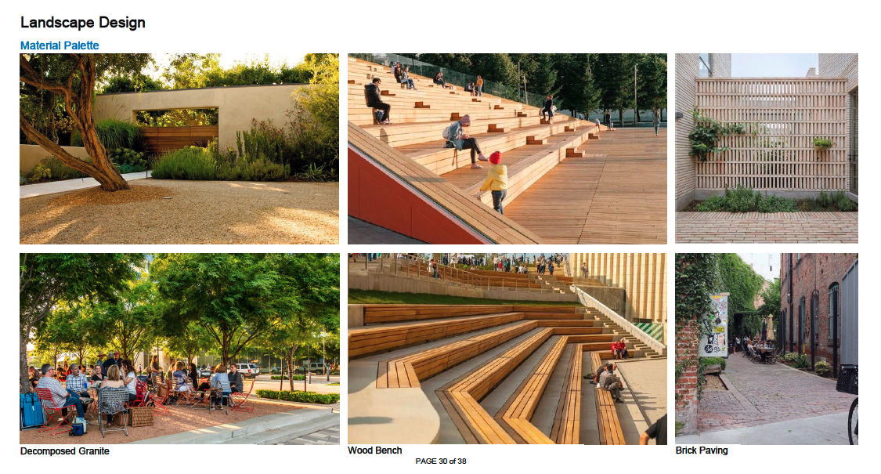
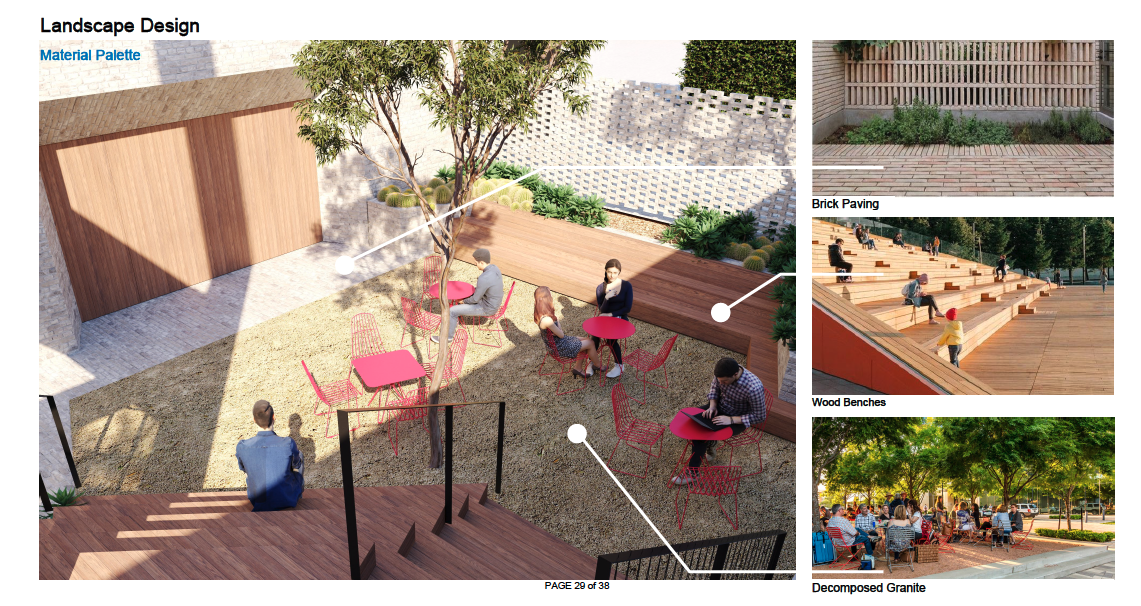
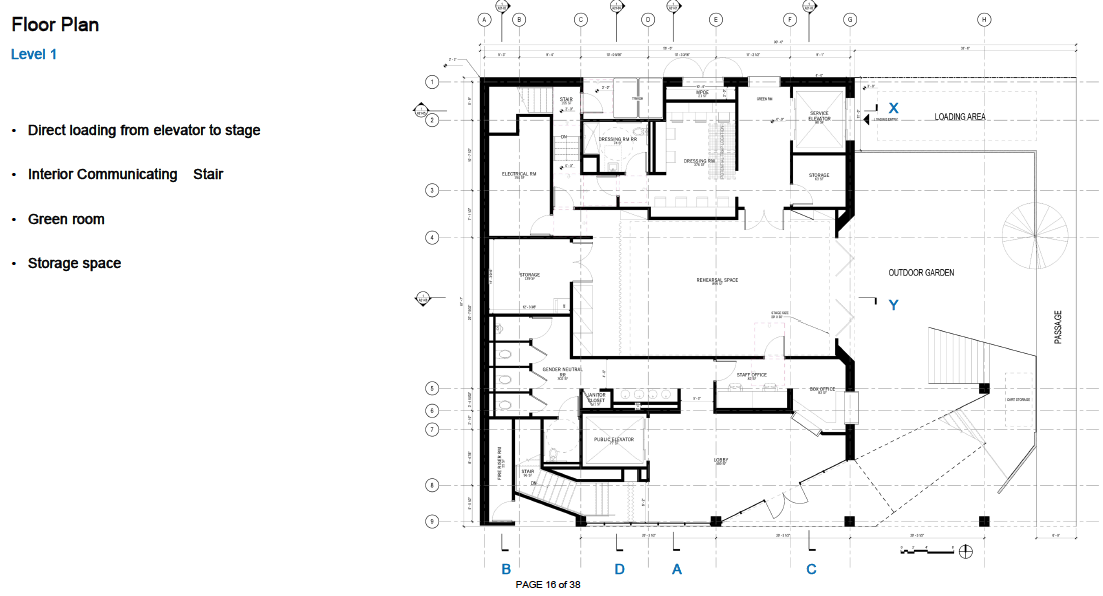
[…] City Playhouse […]
Just a heads up. This meeting will occur in the City Hall Conference Room which has limited seating and there will be no zoom or voice access accommodating the public. So much for the concept of Public Participation.
While there are no limitations for budgetary. expenditures of frivolous items and awards, there appears a dearth of resourced to equip all public meeting rooms with voice/phone or zoom accessibility. Why is that?
This group of “design experts” seem to only have vivid ideas when it comes to using taxpayers’ money for Drag Queen payouts, and stupid, childish painted crosswalks.
Jesus Christ! ANOTHER square box, but this one has fabulous 2X4s flanking it!
West Hollywood seems to be developing its own architectural look or school. Bland, formulaic and uninspiring with ornaments of landscaping in peculiar places. So disappointing. BTW, the firm of Perkins & Will appears to be void of any meaningful design awards but betcha they send a big bill.
Very happy this project is proceeding. The renderings are good, maybe a little too reminiscent of the Devisionary Theatre in San Diego. Just a thought.
Looks very similar to 8225 SM Blvd.
This appears to be a thoughtful design if carried out as above. Now, if only this design process and level of architectural thought could be brought to the rest of Santa Monica Boulevard. We might actually have fewer empty storefronts and many more thriving businesses in our community.
Thoughtful as in what? A shoe box?
https://en.wikipedia.org/wiki/Perkins%26Will
Questions:
What is the budget for this project?
What is the value of the city owned land?
Other than theatre performance, what other arts & cultural events will be presented here?
Will this be able to function as an art gallery?
Other than a catalogue of plants, where is the landscape design?
Interesting introduction but would be nice to learn more.
City Playhouse is really the name they chose???? Did the pay a consultant 250k to poll residents to come up with this? Soooo boring
This appears to be a very thoughtful design. If we could only bring this level of design and architectural taste to the rest of Santa Monica Boulevard, we might actually have less vacant storefronts.
All those stairs! This doesn’t look very ADA compliant! Throw it out, start again, and try and remember disability rights are civil rights!
The City would not build it if wasn’t accessible. City Hall has stairs, the Library has stairs, but they also have accessibility with elevators. If you’ve ever been to a theatre with two or more stories, they too have stairs but they also have elevators. As someone with a physical disability, I’m not concerned. The City always takes into consideration, accessibility issues. This will be a shining star on Santa Monica Boulevard.
I’d like to see the floor plan for the second floor. I can tell you that filling a 99-seat theater that relays on an elevator is going to cause a lot of late curtains. I’d also like to see how big the bathrooms are..
Andrew, you of all people should recognize that the exterior architecture is almost irrelevent compared to the interior design of the theatre. Is it to be a Proscenium, stage, a Thrust stage, a Black Box or Theatre in the Round? Or, a combination? This should have been question #1. Simply put: What type of performances do we most expect to produce. Given West Hollywood’s creative nature, I see it less likely that we will have productions of Oklahoma or Guys and Dolls. Rather, productions with a Thrust or semi-in the Round stage would be most practical. Will there be a… Read more »
There is an elevator.