City Council on Monday will receive an update from staff regarding West Hollywood’s capital projects.
Capital projects involve investments in new facilities, renovation of existing ones, or long-term improvement and maintenance programs.
The capital projects related to city-owned properties and parks encompass various ventures like land and building acquisitions, development of new City or community-based facilities, monuments, public plazas, off-street parking, affordable housing development, and park acquisition/renovations. Regular public right-of-way improvement projects are not included in this update as they are considered routine.
Different divisions within the city administer these projects, and they typically have two phases: pre-development work and the implementation phase after City Council approval.
City staff can manage the majority of phase one tasks, such as project planning, outreach, and preconstruction. For later stages, they rely on outside contractors and construction managers.
Projects are at different stages of their life cycle, and their scale and complexity vary. Third-party consulting firms will be required for some aspects of the projects, especially those in the middle stages of design, bidding, and construction. There is an arrangement where third-party construction managers, supervised by city staff, will oversee specific tasks. This allows city staff to concentrate on the significant aspects of the projects.
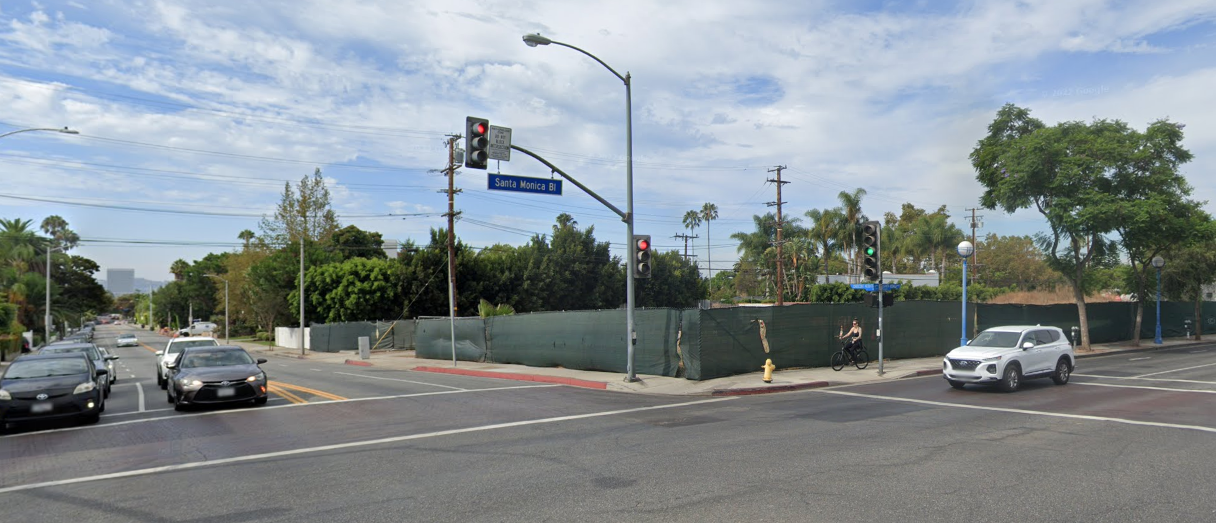
8120 Santa Monica Boulevard at Crescent Heights
- Description: This is a 40,140 square foot site that the City purchased from Walgreens in 2015. The site is currently vacant.
- Current Status:
- The City has completed environmental remediation on the site and is moving forward with constructing an interim surface parking lot and a separate affordable housing RFP.
- The majority of the site will be converted into a surface parking lot, with completion expected in Q2 2024.
- The City combined parcels at 1047 N. Crescent Heights Blvd. and 1057 N. Crescent Heights Blvd. The combined 13,100 square foot parcel will be offered in an RFP in November 2023 for the development of a 100% affordable housing project.
- Preliminary conversations began in December 2022 with a consultant for conceptual visioning, programming, and design services for potential long-term uses of the site.
- Office of Primary Responsibility: Property Development
- Coordinating Divisions: Facilities and Field Services, Urban Design and Architecture Studio
8301 Santa Monica Boulevard at Sweetzer Avenue
- Description: This consists of three parcels totaling approximately 21,892 square feet. It houses Joey’s Cafe, Crossroads Trading, and the former Peter’s Cleaners. The City purchased the site in early 2020.
- Current Status:
- The City is completing environmental remediation and is exploring various development options.
- Preliminary discussions started in December 2022 with a consultant for conceptual visioning, programming, and design services for potential uses of the site.
- Office of Primary Responsibility: Property Development
- Coordinating Divisions: Facilities and Field Services, Urban Design and Architecture Studio
City Playhouse
- Description: Located at 8325 Santa Monica Blvd, the City Playhouse will be a new 99-seat, approximately 7,000 square foot, two-story playhouse and rehearsal space.
- Current Status:
- An extensive outreach process was completed between March and June of 2023.
- Numerous improvements to the project were suggested, and the design team has refined the design.
- Staff plans to present the updated schematic design and a revised project budget proposal to City Council in November 2023.
- Office of Primary Responsibility: Urban Design and Architecture Studio
- Coordinating Divisions: Arts, Facilities and Field Services
Design District Streetscape Improvements — Melrose East of San Vicente Blvd
- Description: This involves complete removal and reconstruction of infrastructure on Melrose Avenue, between San Vicente Boulevard and Croft Avenue. The project aims to enhance the streetscape with new amenities, including Wi-Fi, new bus shelters, electric vehicle charging stations, and more.
- Current Status: Phase one of the project is expected to be completed by Q4 2023, with accommodations made for end-of-year holiday shopping.
- Office of Primary Responsibility: Public Works/Engineering
- Coordinating Divisions: Facilities and Field Services, Parking, Urban Design and Architecture Studio, Long Range Planning
Hart Park
- Description: The City Council in 2018 aimed to improve William S. Hart Park, which would encompass enhancements to accessibility, parking, historical features, lighting, security, and the dog park. West Hollywood maintains it through a long-term lease with the park’s owner, the City of Los Angeles.
- Current Status:
- With the new 35-year lease signed in 2019, staff, with design consultants, has recommended park improvements and identified potential future enhancements.
- The City Council directed improvements to pedestrian paths, barrier-removal in specific areas, and the reconfiguration of the off-leash dog area, which will include synthetic turf.
- Construction documents are projected to be finished by Q4 2024.
- Office of Primary Responsibility: Urban Design and Architecture Studio
- Coordinating Divisions: Facilities and Field Services
Holloway Interim Housing Program
- Description: The City acquired the Holloway Motel on April 12, 2023. This 23-room motel, which closed during the Covid pandemic, is intended to be used as transitional housing with supportive services.
- Current Status:
- The project is currently in the plan check phase.
- Bids for construction services will be issued in October 2023, and groundbreaking is expected in December 2023.
- Construction is anticipated to be completed by July 2024.
- Office of Primary Responsibility: Property Development
- Coordinating Divisions: Strategic Initiatives, Facilities and Field Services, Urban Design and Architecture Studio
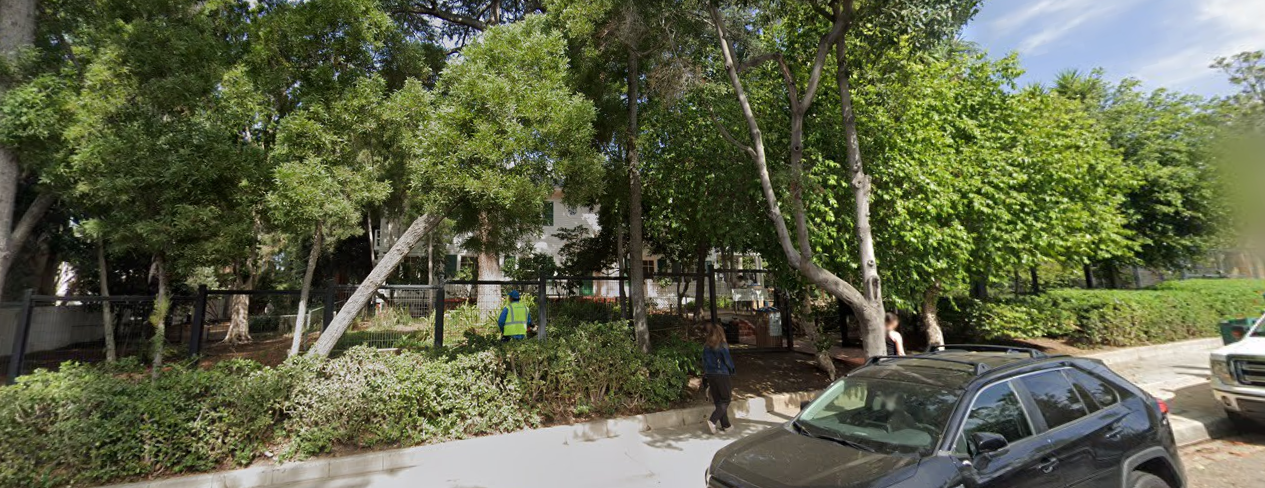
Laurel House
- Description: This City-owned property at 1343 N. Laurel Avenue consists of a house and unattached structures built in 1917. The City Council is considering its use as a potential artist-in-residency site.
- Current Status:
- Several commissions have reviewed various scenarios for improving the property.
- The artist-in-residency program and other enhancements received approval in October 2022.
- Community and artist stakeholder meetings are ongoing.
- Office of Primary Responsibility: Property Development
- Coordinating Divisions: Arts, Facilities and Field Services, Urban Design and Architecture Studio
Log Cabin Renovations and Addition
- Description: In May 2022, the City acquired the property at 617-621 N. Robertson Ave, which includes a Log Cabin Cultural Landmark.
- Current Status:
- The City has engaged Lehrer Architects for the renovation and expansion, following preservation guidelines.
- Staff is preparing a funding strategy and will present options to City Council.
- Office of Primary Responsibility: Property Development
- Coordinating Divisions: Facilities and Field Services, Urban Design and Architecture Studio
Melrose Gathering Place: Weaver’s Walk
- Description: A new public space on Melrose Avenue, part of the Design District Streetscape project.
- Current Status:
- A new design process began in September 2022.
- Construction began in Q3 2023 and is expected to be completed in the first half of 2024.
- Office of Primary Responsibility: Urban Design and Architecture Studio
- Coordinating Divisions: Engineering
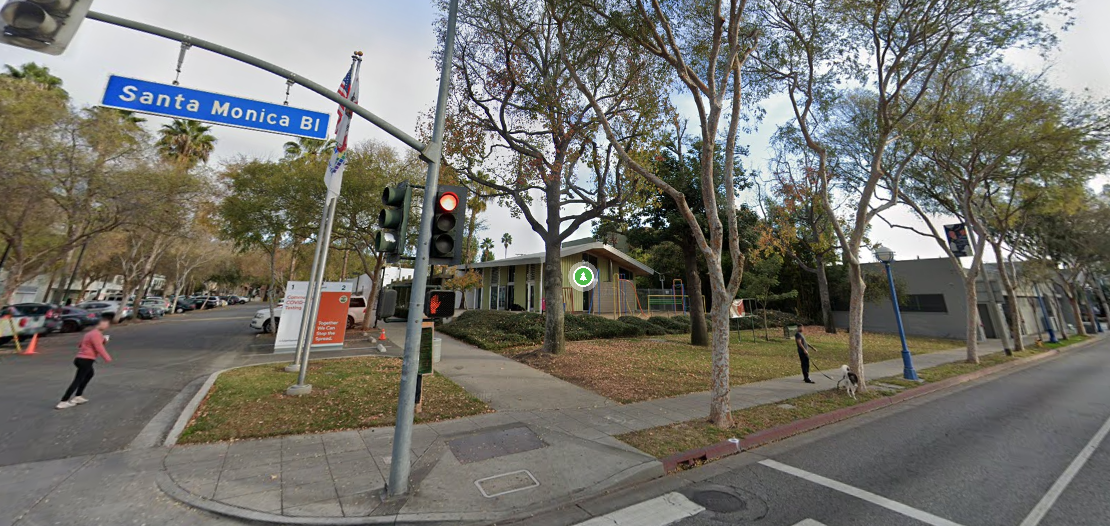
Plummer Park Comprehensive Plan
- Description: The City is revising its vision for Plummer Park.
- Current Status:
- An “Open House” was held in November 2022 to kick off the community engagement process.
- The Council has allocated funds for various works, including the permanent dog park and preservation work on Fiesta Hall.
- Architectural assessment for preservation work is expected in Q1 2024.
- Office of Primary Responsibility: Urban Design and Architecture Studio
- Coordinating Divisions: Facilities and Field Services
Plummer Park Dog Park
- Description: A pilot off-leash dog play area, which in October 2022, received approval to become a permanent feature.
- Current Status:
- MIG Inc. is completing construction documents.
- Construction is expected to begin after the completion of the documents, with a projected end in Q1 2024.
- Office of Primary Responsibility: Facilities and Field Services
- Coordinating Divisions: Urban Design and Architecture Studio
STORIES: The AIDS Monument
- Description: A monument designed by Daniel Tobin, funded partly by The Foundation for the AIDS Monument (FAM).
- Current Status:
- The design and engineering team is working with the artist and FAM to modify the monument’s design.
- Construction is expected to commence in Q2 2024.
- Office of Primary Responsibility: Urban Design and Architecture Studio
- Coordinating Divisions: Facilities and Field Services, Arts
Sunset & La Cienega Intersection Study
- Description: Improvements to the Sunset/ La Cienega intersection for pedestrians.
- Current Status:
- The City Council approved a design firm to finalize the design for the intersection.
- Final engineering is upcoming.
- Office of Primary Responsibility: Urban Design and Architecture Studio

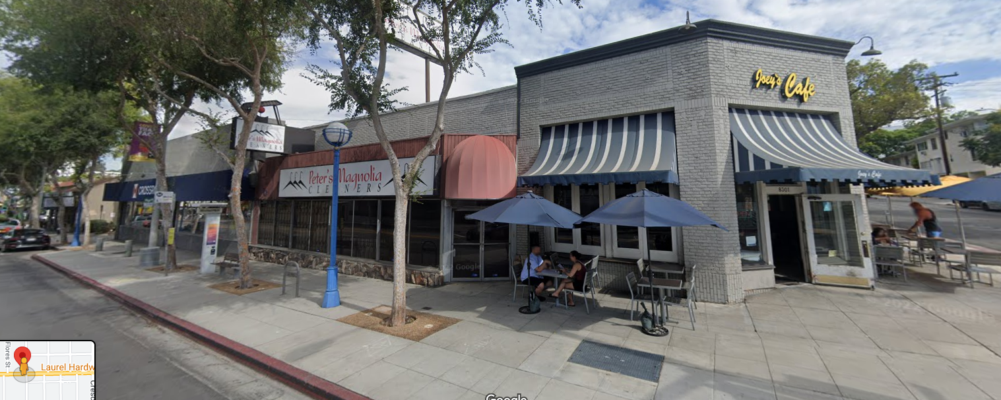
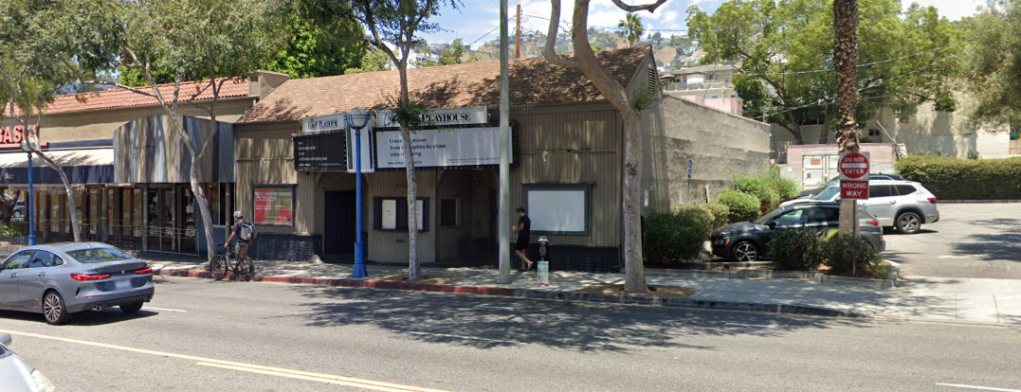
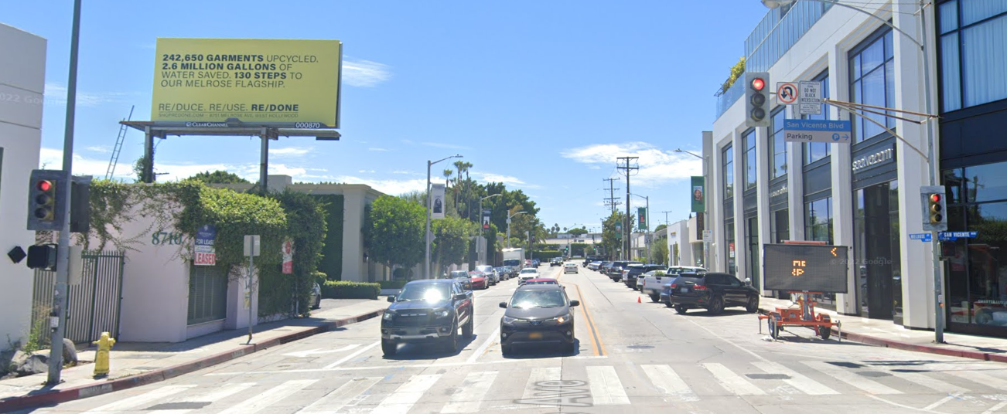
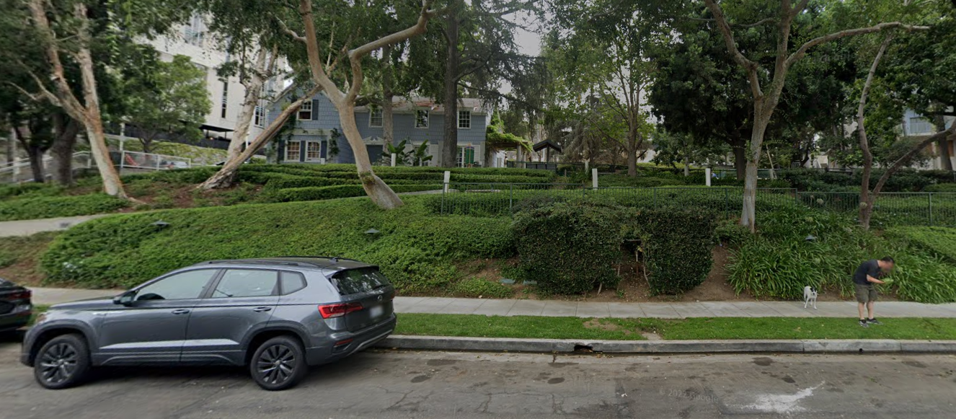
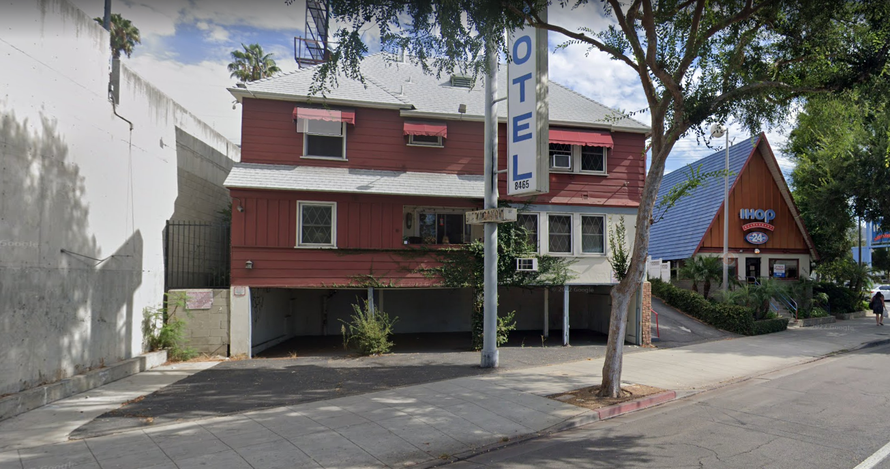
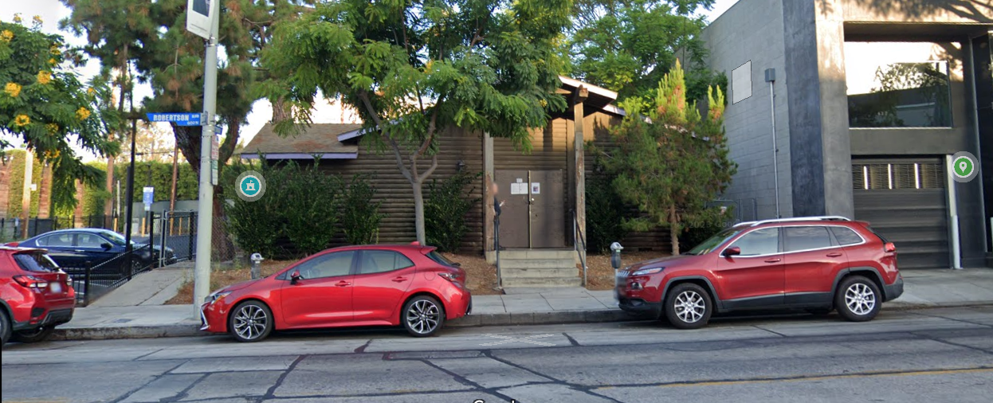
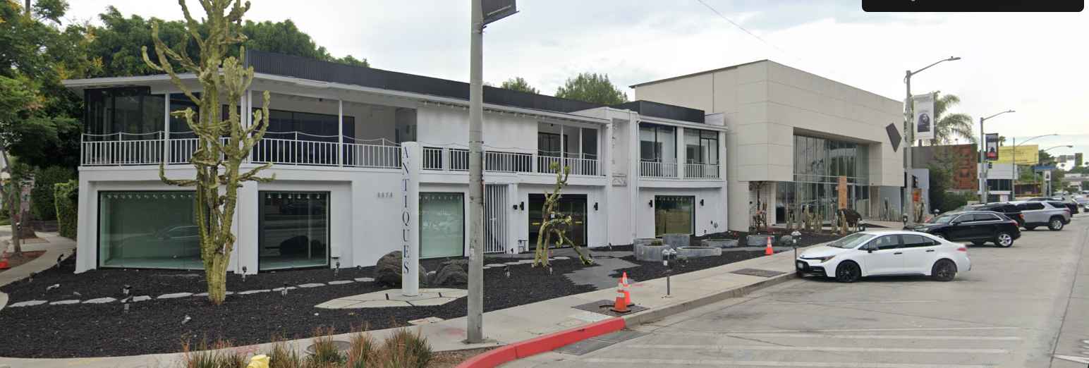
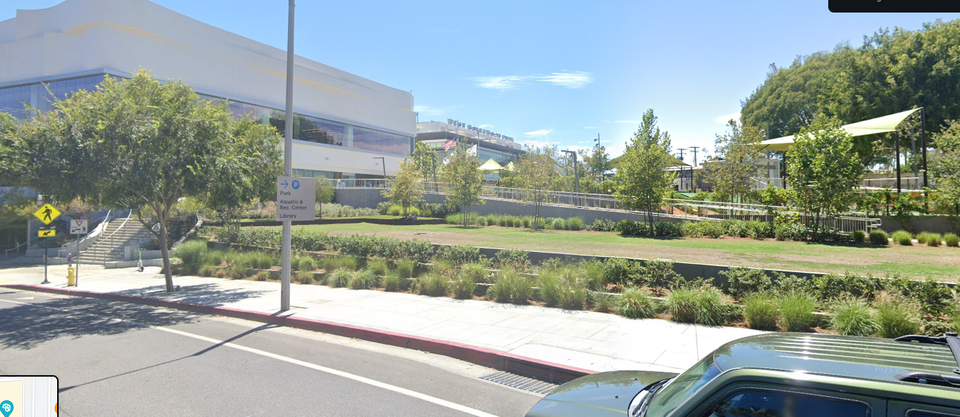
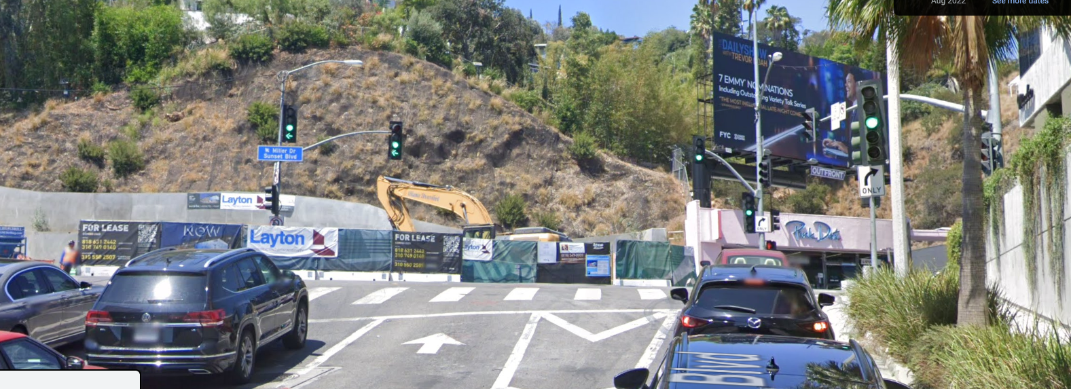
PLEASE leave the Hart dog park alone! It works just fine the way it is. It’s a great mix of people and pooches, who get along just great. There’s no need to divide the play area into separate sections for large and small dogs, as the dogs coexist just fine as is. And there’s REALLY no need to replace the lovely wood chip surface with awful artificial surface. Just check out the other dog park in WeHo to see what that would do. It’s ugly, and worst of all, smelly. It requires daily maintenance, which is an unnecessary expense. (The… Read more »
Each of these projects appear devoid of any aesthetic sensibility. Neutering the historic settings of some and incorporating industrial strength design elements to others is not a welcoming picture. Daily evidence of dismantling elements in a cohesive community.
Leave Joey’s and Crossroads alone! Seriously, the last thing WeHo needs is another ugly, soulless mix-used building with a vacant first floor.
Thanks for the update. Would love an update on the major commercial developments around the city (Robertson Lane, the Melrose Triangle, the redevelopment of the French Market, the Arts Club, etc).
We need to drive all these vagrants out of West Hollywood, these people aren’t worth helping.
So, we have been enduing a year of absolute hell on Melrose between La Cienega and San Vicente, which looks like an upscale war zone, unable to turn on our own streets, stores business decimated etc so there’s Wi-Fi, new bus shelters and electric vehicle charging stations???? REALLY????!!!
They forgot to include bike lanes.
Most City Council members have deemed that we have an “affordable housing crisis”. If it’s such a crisis, how on earth can they work on anything else but finding more expensive ways to attract and pay for out of town freeloaders who have decided they want to call Weho home, and want the taxpayers of Weho to support their free luxury lifestyles? Seriously: a playhouse, Laurel House, and Aids Monument, etc., are all taking valuable time and energy, while we don’t have enough homeless here to satisfy antisemites Sepi and Chelsea desires for more, of course when someone else is… Read more »