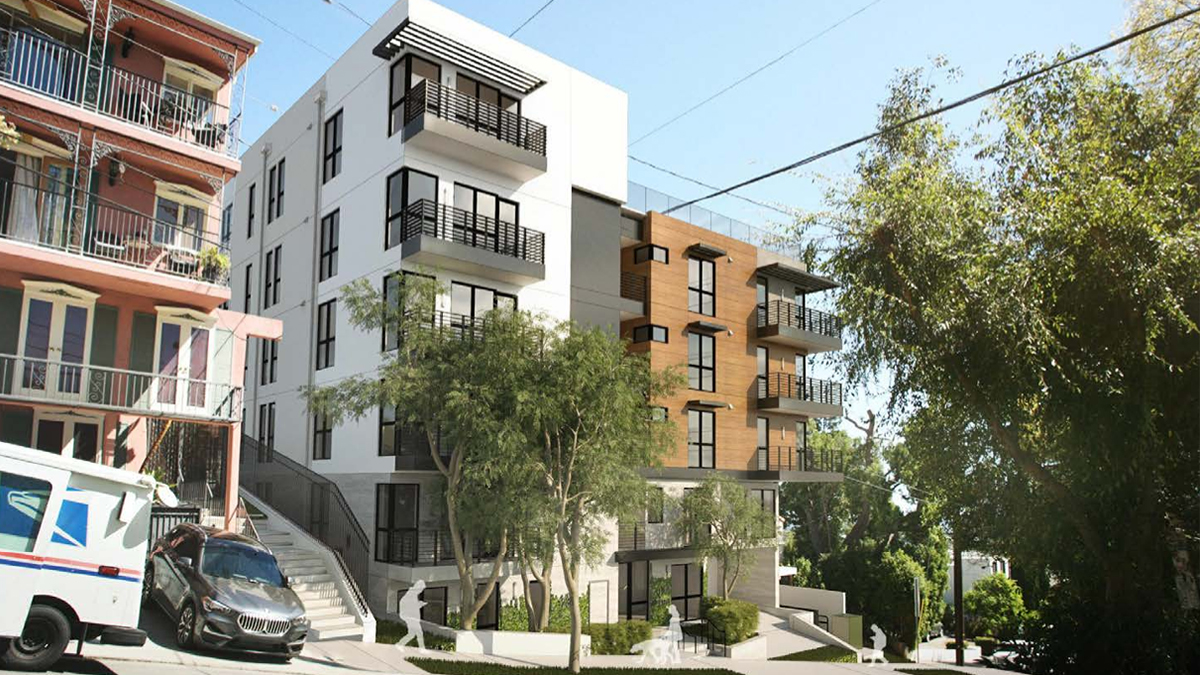Empire Property Group is poised to redefine the skyline above the Sunset Strip. Revealed this week and presented to the Planning Commission’s Design Review Subcommittee on Thursday, the developer’s proposal for a high-density apartment building on N. Larrabee Street marks a significant step towards urban development just north of the iconic Sunset Boulevard.
Situated within the R4A Zoning District, the proposed six-story structure will sprawl across a 13,343 s.f. double lot on the east side of N. Larrabee Street. The design blueprint illustrates a comprehensive plan to house 24 dwelling units, with four earmarked as affordable housing.
Adding depth to the architectural narrative, the site displays a pronounced cross slope drop, plummeting over 13 feet in a southwesterly direction. This unique topographical feature, while presenting potential design challenges, also offers innovative construction opportunities.
In line with the proposed plans, three existing residential structures on the lot are set for demolition. A predominant feature of the current site is a sizable curb cut stretching across much of the frontage. The redesigned lot will incorporate an at-grade and subterranean parking structure, with provisions for 34 vehicles. Access to this parking facility will be through a driveway ramp strategically located at the site’s southern end.
Levin-Narino Architects, known for their innovative urban designs, are the brains behind the project’s architectural vision. The Larrabee development, as depicted in the preliminary sketches, promises a contemporary aesthetic, harmoniously blending painted cement plaster, stone veneer, and wood.
The architectural layout outlines a clear division, reminiscent of the classic tripartite style — base, middle, and top. This tripartite segmentation ensures the building’s facade aligns approximately 13 feet from the property line, mirroring the average alignment of neighboring properties.
With a keen focus on urban design, the proposed layout envisions a street-facing garden that graces the sidewalk, slated to be adorned with three new peppermint trees. Given the existing infrastructural constraints, such as utility boxes and power poles, maximizing the front yard’s potential remains a challenge.
A deep dive into the building’s design reveals a comprehensive approach to urban living. The structure, while predominantly following the setback lines, incorporates innovative features such as box bays and private balconies that extend into the setbacks, termed “allowable projections.”
The proposed development leverages the state’s density bonus laws to house 24 dwelling units, despite a base density that accommodates 16. The unit distribution is planned as four one-bedroom units (designated as affordable housing) and 20 two-bedroom units, available at market rates.
Parking remains a pivotal component of the design, with two-thirds of the parking spaces (22 out of 34) proposed as tandem configurations. The design also accounts for the site’s unique topographical challenges. City staff recommendations emphasize relocating the parking garage entry to optimize space and ensure each dwelling unit receives a designated parking spot.
Echoing modern urban aesthetics, the building’s facade seamlessly integrates three primary materials: stone tile veneer, engineered wood, and exterior composite wall panel siding. Complementary accents in wood and metal promise to enhance the overall visual appeal.
Committed to sustainable urban development, the proposed design incorporates solar panels on the roof. However, the current design’s solar arrays may need optimization to align with the city’s climate action goals.


What happened to the other Larrabee article authored by Lynn Hoopengarner?
Thanks, while the article has reappeared, not so with the comments. Could they please return?
Every building that we have gotten in the past over two decades looks exactly the same. No one would ever be able to say or tell which architect designed these generic buildings. It’s embarrassing to say we are the creative city when we approve these blah type condos and apartment buildings.
This article reads more like a developer’s press release.
What’s so innovative about this design? It’s not the first building to be constructed on a sloping lot. There’s nothing distinctive about its appearance. All it does is add greater density in an area so burdened by traffic and lack of street parking that it will only worsen both.
WEHO Online. New name! New logo! Congratulations!
I do not see the street address in this story for this project?
1238-1244 N. Larrabee is listed in the Design Review Staff Report.
It encompasses 2 buildings that have already been emptied out at 1238 and 1244 Larrabee.
A continuation of a pro forma design with presumably capable engineering but a lack of any pleasing aesthetic. The street could have taken a turn in the direction of charm as evidenced by the row house type of structure to the north.
Larabee is already such a high density street with only about 12 parking spaces. If four of the units are one bedroom and 20 are two bedroom, that means that probably 44 cars will need parking spaces. But the building says there are only 34 available. That means that with the ridiculously small amount of parking spaces in the 4R area, it will have to accommodate even more cars than it already does… this is a real problem. I also feel terribly sorry for the people who will be ousted from their apartments! I wonder where they will go that… Read more »
Don’t feel sorry for the people, but feel sorry cause they lacked the foresight to buy condos decades ago, which made their living situation risky. There are consequences for taking the presumably cheap risky route. I’m sure they will want the taxpayers to bail them out.
Your empathy for people is utterly astounding !
The properties are empty and have been for over a year.