West Hollywood’s Historic Preservation Commission is set to review and provide feedback on the draft schematic design plans for the renovation of the iconic Laurel House and Park located at 1343 N Laurel Avenue. The Economic Development Department, led by Laura Biery, Director; Brian League, Property Development Manager; and Alicen Bartle, Project Development Administrator, prepared the proposal.
The Commission will examine the draft schematic plans to ensure they align with the Secretary of the Interior’s Standards, guiding the architectural team and staff in the design development of the Laurel House and Park Renovation Project.
City Council, in October 2022, designated Laurel House and Park for arts and culture programs and issued a Request for Proposals (RFP) for a qualified architectural design firm. The council recommended that the renovation include space for city archives, gallery and exhibition space, studio maker space, and maintaining the grounds for public use. For further details, Exhibit A – Project History is available.
On April 3, 2023, the City Council approved an agreement with Page & Turnbull architectural firm to draft a schematic design for converting Laurel House and Park into a public space, including an Artist Residency component for at least four artists. The firm’s responsibilities also encompass providing a cost estimate for the renovation and construction.
The schematic design phase aims to define the character of the project, documenting a design solution that satisfies the City’s objectives relating to program components, building systems, and budget. The design is competent and adheres to all applicable codes and standards but does not need to be fully detailed.
Key areas of focus in the design include Historic Approach, Outdoor Exhibitions and Performances, Indoor Exhibitions and Performances, and Artist-in-Residence Spaces. The design team aims to balance the preservation of historic spaces, features, and relationships with the programmatic requirements of the artist-in-residence program.
Next steps involve incorporating community and commission feedback into the final schematic architectural design set. Following the completion of the schematic design, an estimate of probable costs will be prepared. This information will be presented to the City Council for approval or further direction.
The preliminary project schedule outlines key milestones, including presentations to PACA and ACAC in January 2024, a presentation of the schematic design plan to the City Council in February 2024, and the anticipated beginning of construction in March 2026.
Exhibits available include the Project History (Exhibit A) and the Schematic Design Presentation of the Laurel House from Page & Turnbull (Exhibit B), providing comprehensive insight into this project.

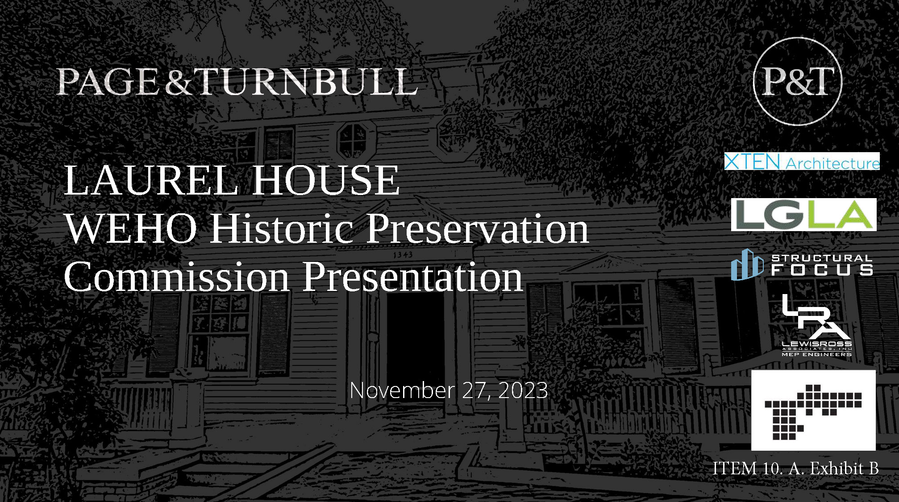
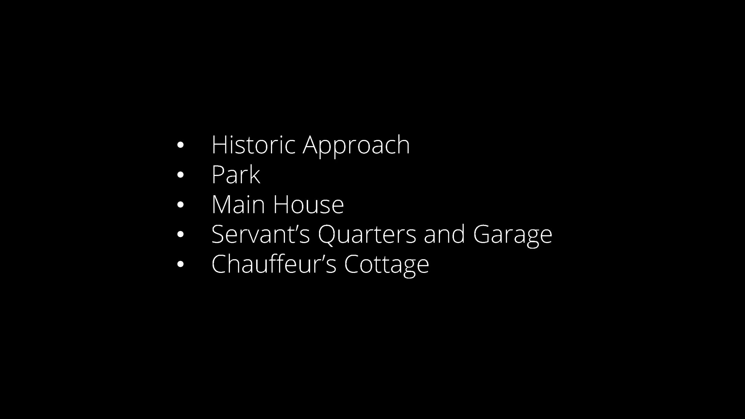
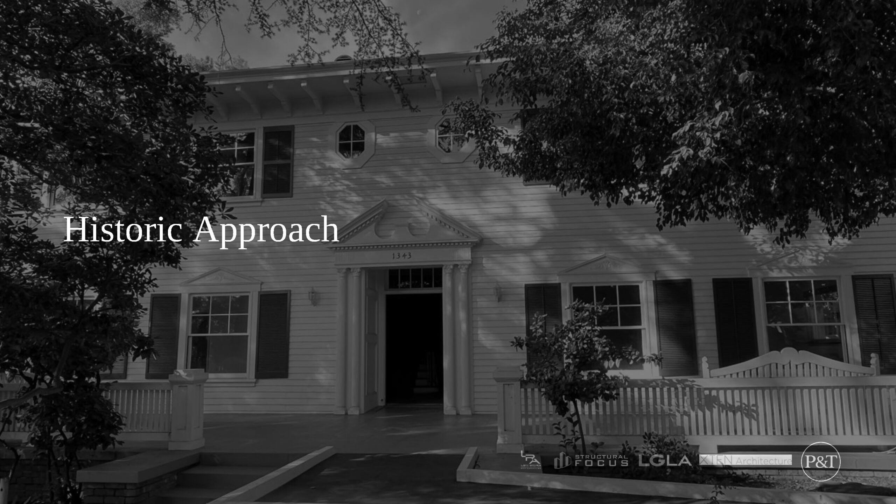
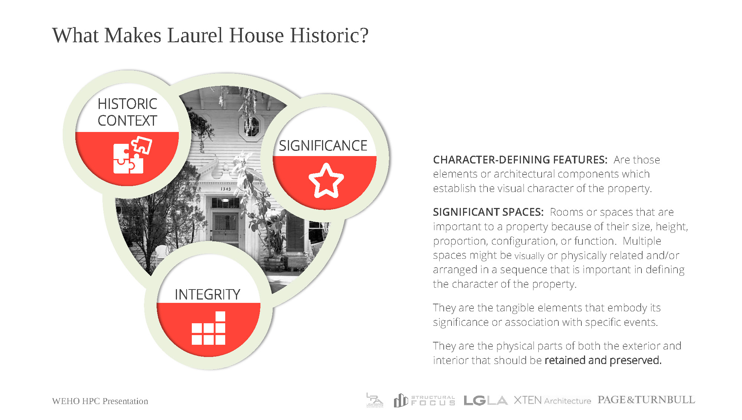
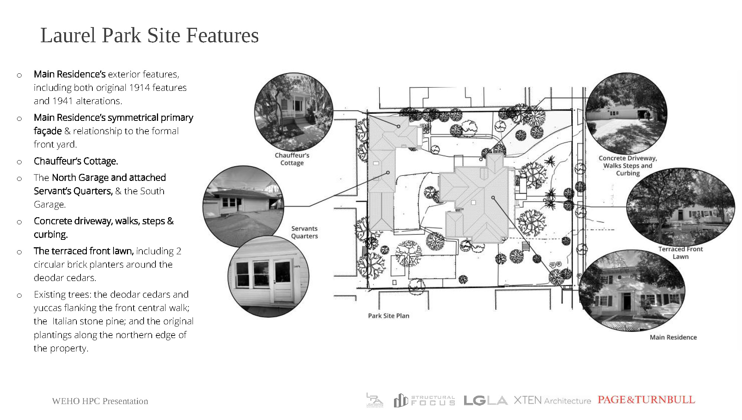
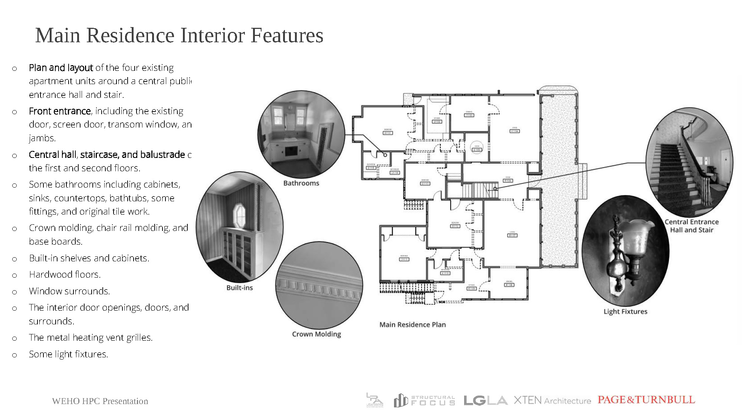
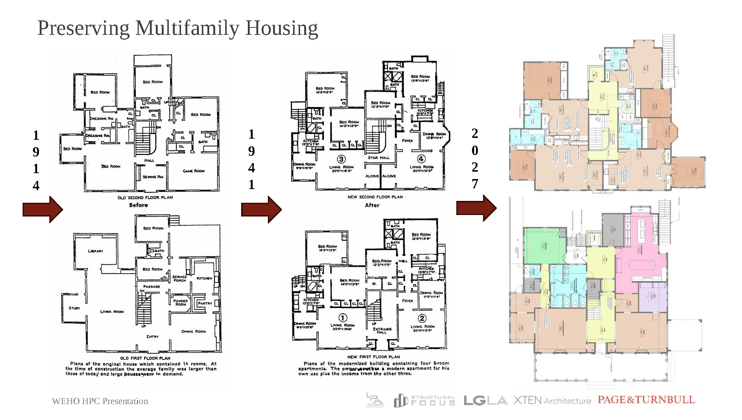
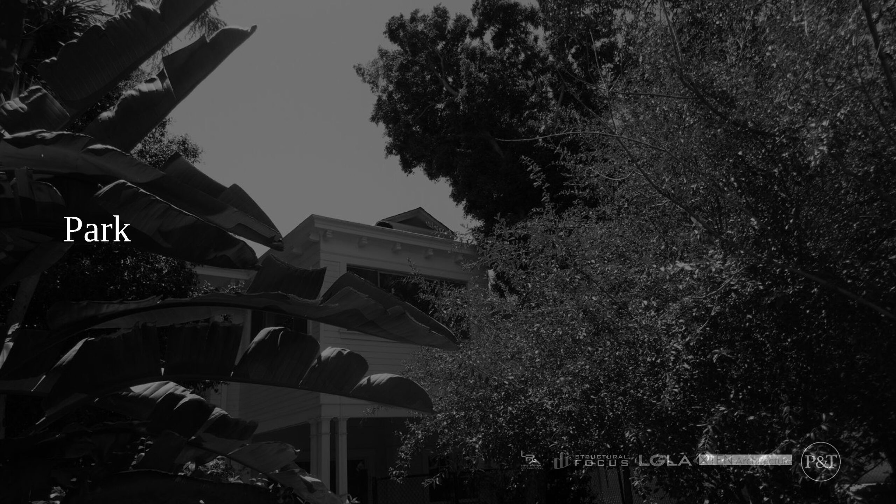
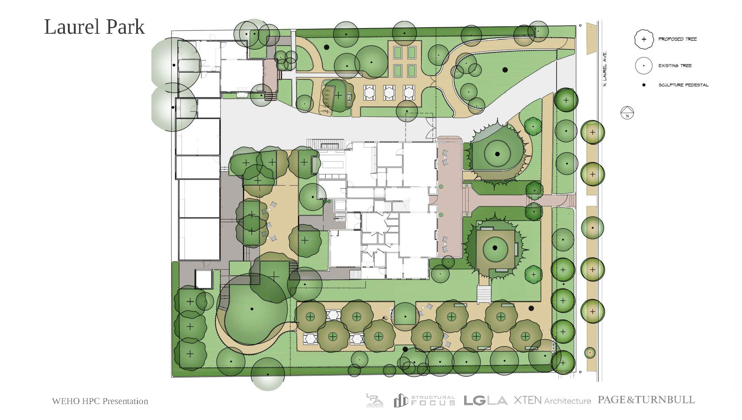
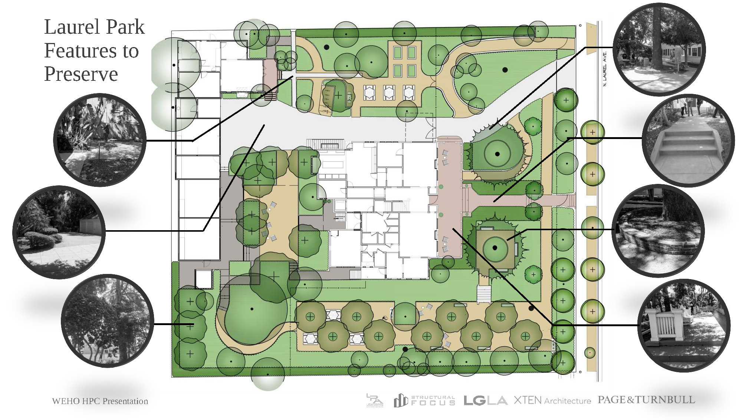
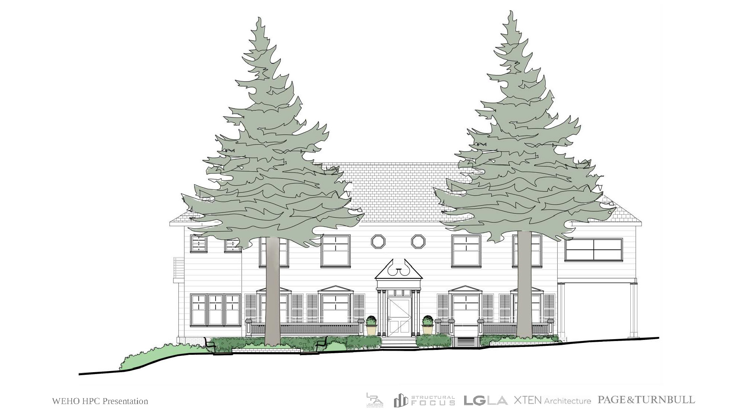
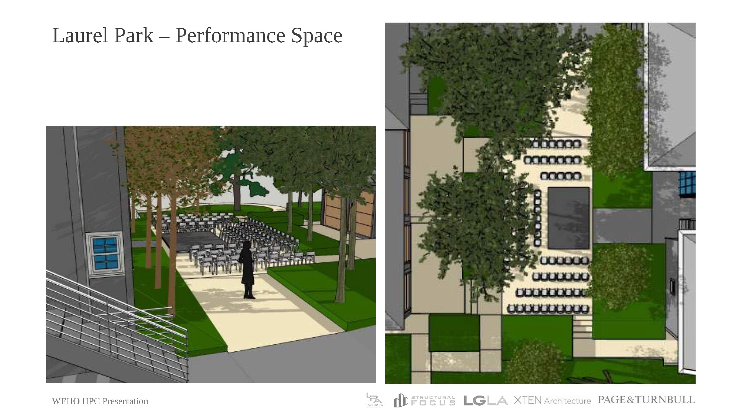
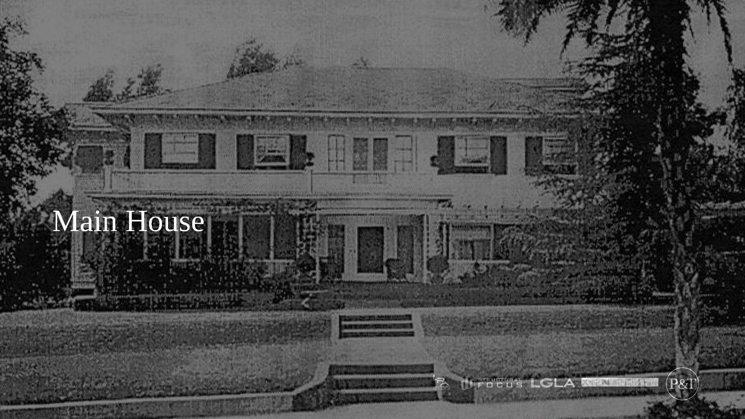
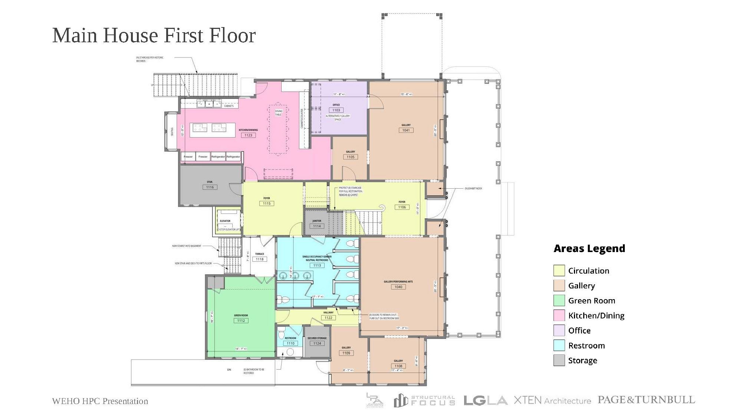
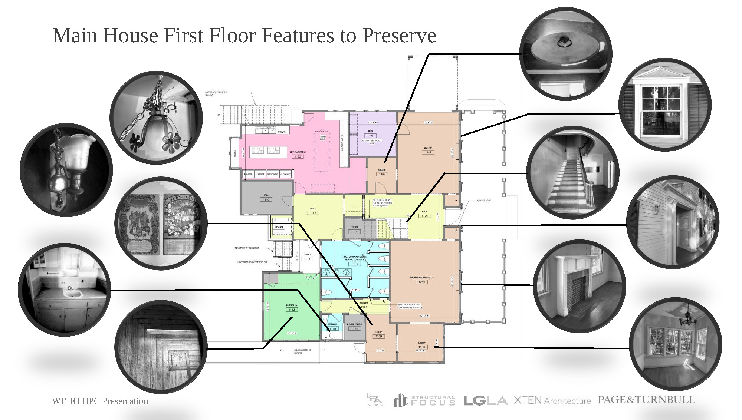
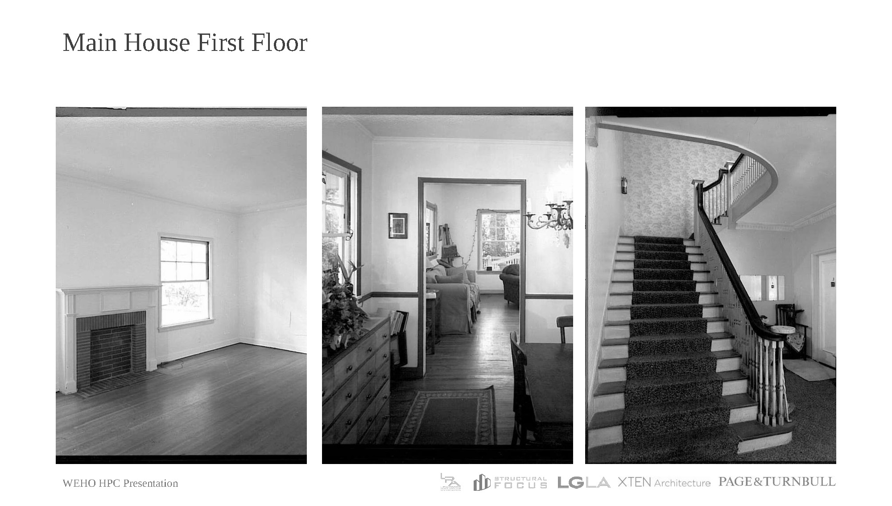
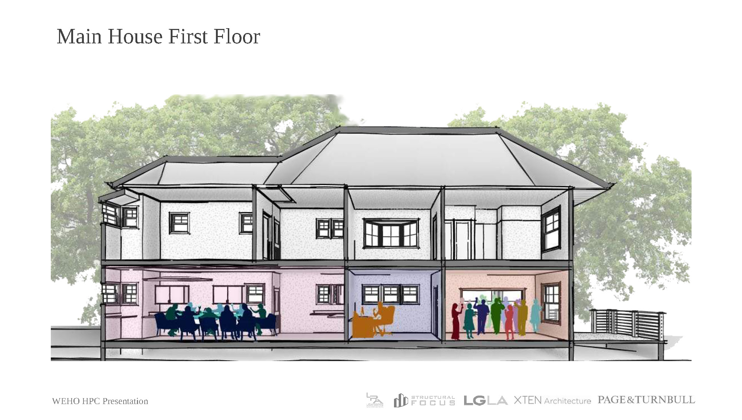
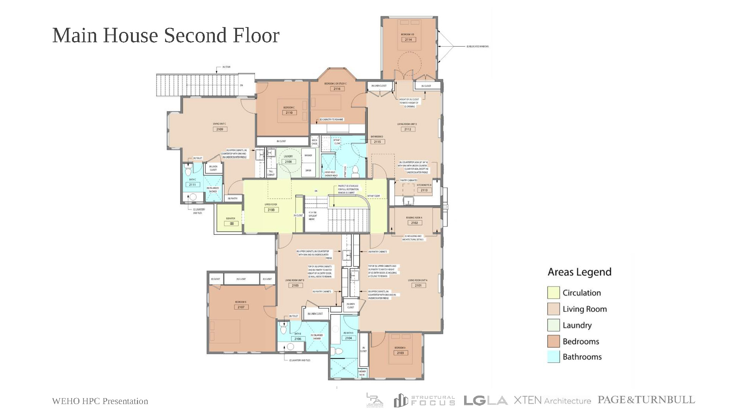
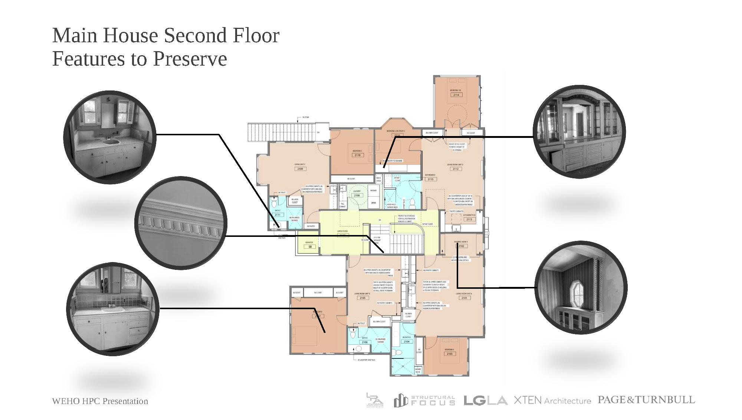
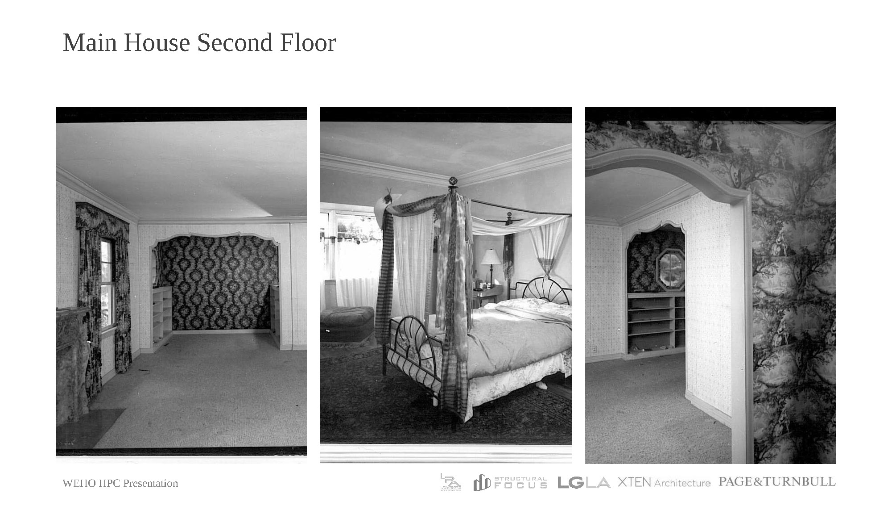
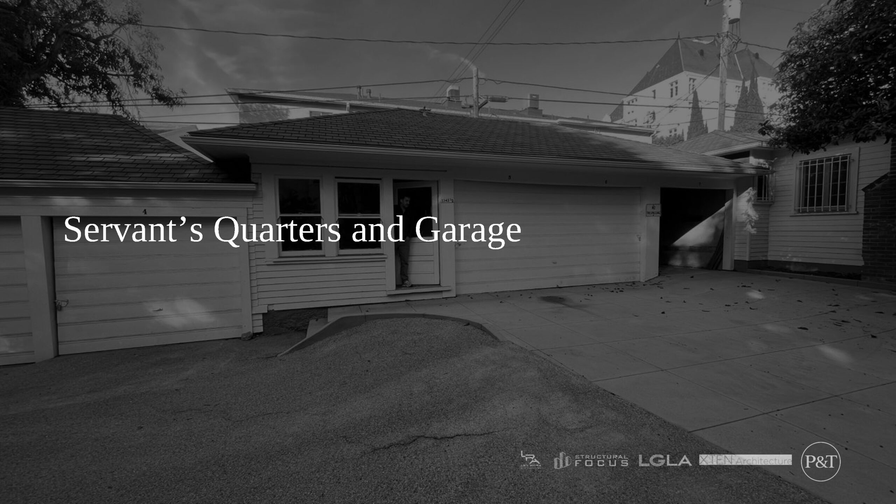
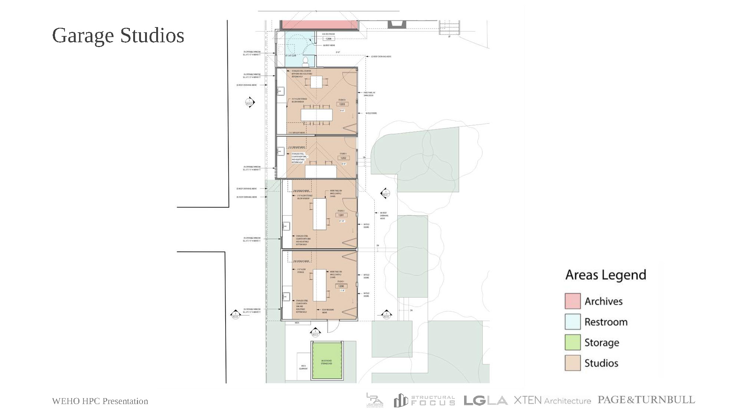
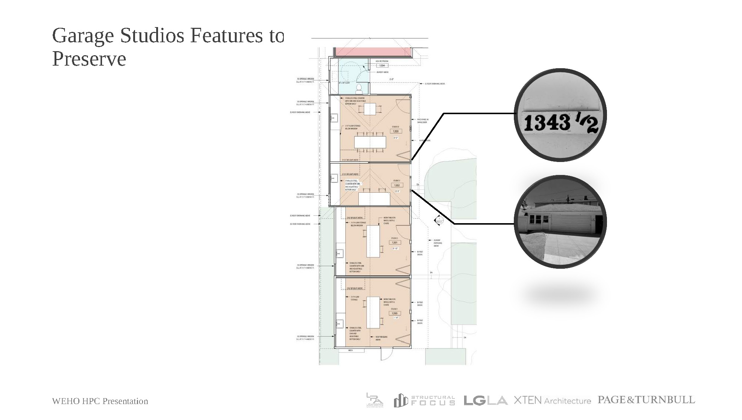
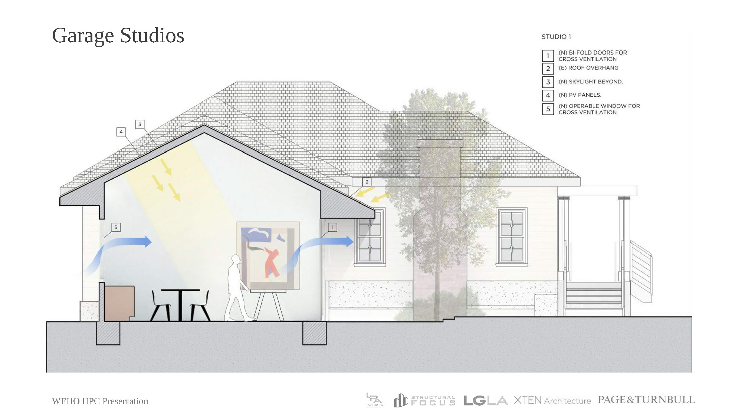
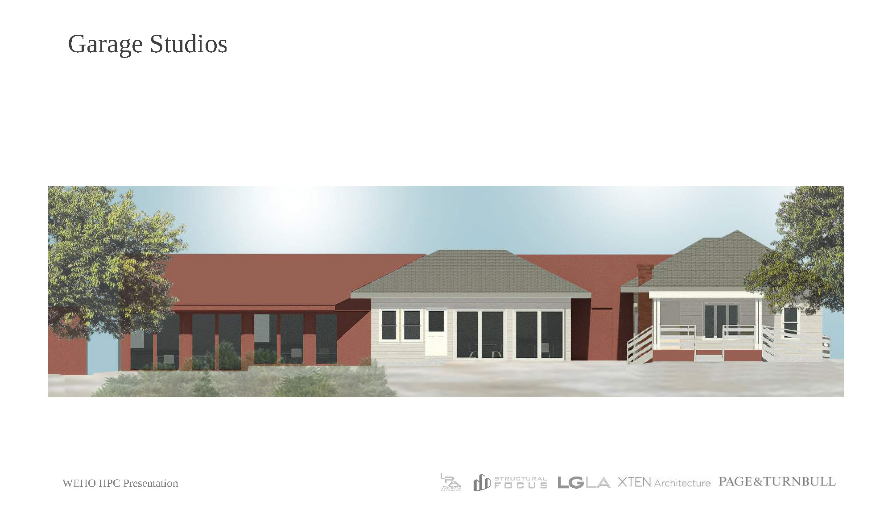
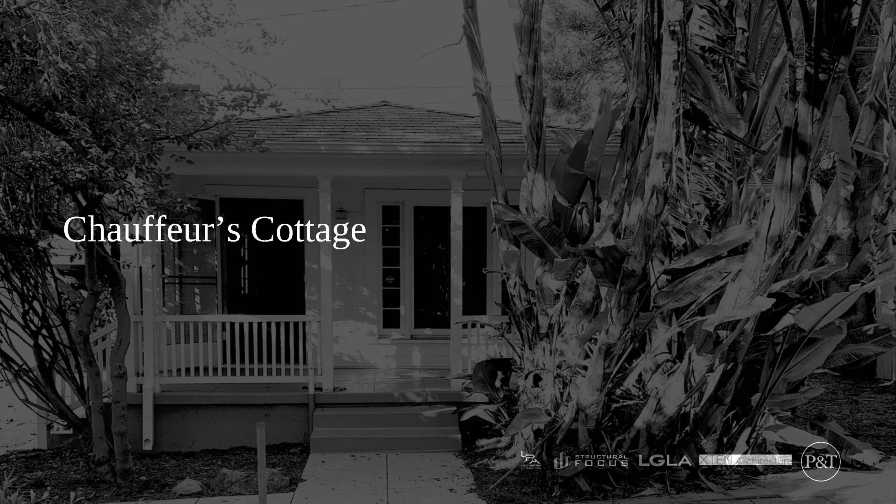
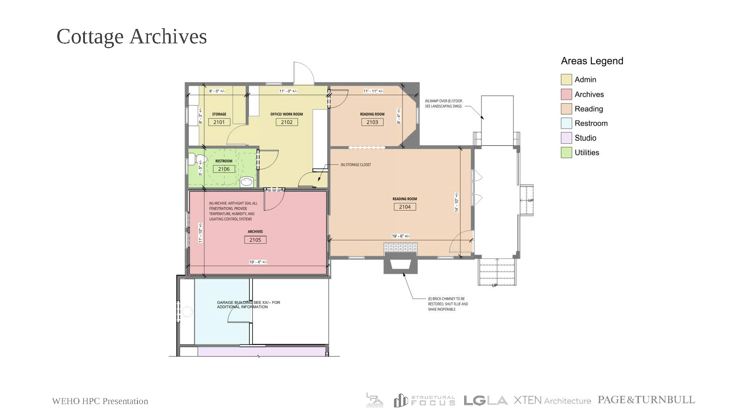
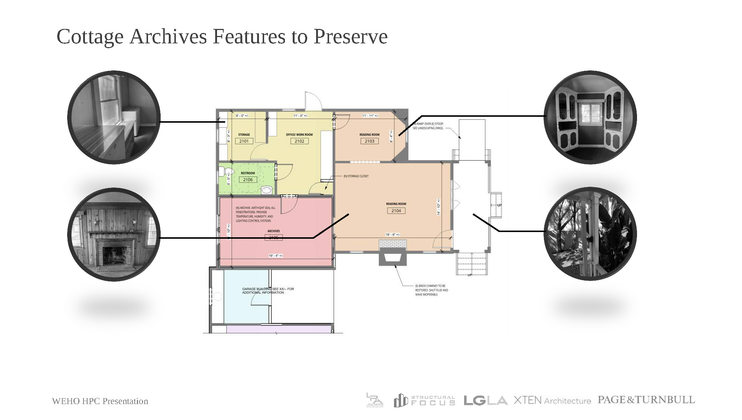

Important to acknowledge perhaps via the Chauffeur’s Cottage archive that 1343 N. Laurel Avenue was the home of the Modern Forum from 1931 to 1953, a cultural think-tank run by arts patron and cultural doyenne Elsie Weisman. Great Philosophers, artists, scientists and other icons would come for dinner, then travel to the now-demolished Philharmonic Hall downtown to lecture on a topic germaine to the times, including such luminaries as Albert Einstein and Upton Sinclair. Additionally, it would be lovely to save the wall of travel posters upstairs. It’s very whimsical and compelling. The two deodar cedars and the majestic Italian… Read more »
Will someone please explain how the fate of this Historic Landmark, gifted to the City is being guided by the Arts & Cultural Affairs Commission and their director when the obvious choice would have been the Historic Preservation Commission? There are zero individuals on the Arts Commission that have even a lick of knowledge or expertise about architecture and the original landscaping on this original estate sized property site Even though Page & Turnbull, a firm whose expertise is historic preservation and restoration, there is not a competent individual on City Staff to guide them in simply understanding and analyzing… Read more »
The City should at least name the property The Linick-Weisman House as the US Historic Preservation Community does. The City loses touch with Historic Preservation and its principles by not doing so geometry dash. HP Ordinances require more dedication to HP’s spirit.
Apparently there is no longer a “housing crises” in West Hollywood.
What is that supposed to mean?
And while I’m here anyway, …..“crises” is the plural of “crisis”.
It’s a very simple to understand sentence, and thanks for the spell check.
Manny you know the history with this property. Former councilman D’Amico clearly laid out to you why this was not the space for affordable housing, the wishes of the owner on its re-use, how the city ruthlessly removed tenants, and then spent at least a million dollars only to lose in court. Instead of re-litigating the past, you should spend your time working to get projects like the newly proposed CIM building on LaBrea approved.
Let’s get this project going; I think it has been over a decade since John Heilman’s affordable housing was rejected.
The very least the City could do is to properly acknowledge the property as The Linick-Weisman House as is customary in the widespread Historic Preservation Community throughout the US. To avoid doing so further distances the City from the authentic concept of Historic Preservation and its principles. Having a HP Ordinance requires more dedication to the essence and spirit of HP.
Basically it’s just another costly round of consultants and design company bulls—t. What a terrible waste of a heartfelt and perfectly placed gift to the city. I was lucky to have celebrated Easter Sunday at Tara with Allegra and her mom and Allegra’s then partner in 1991. The home and grounds were alive with foliage, blooming trees, love and magic. This property deserves to have a happy ending. And our city deserves a multipurpose park for the public use. Finish up the damn run around and get Tara opened up!