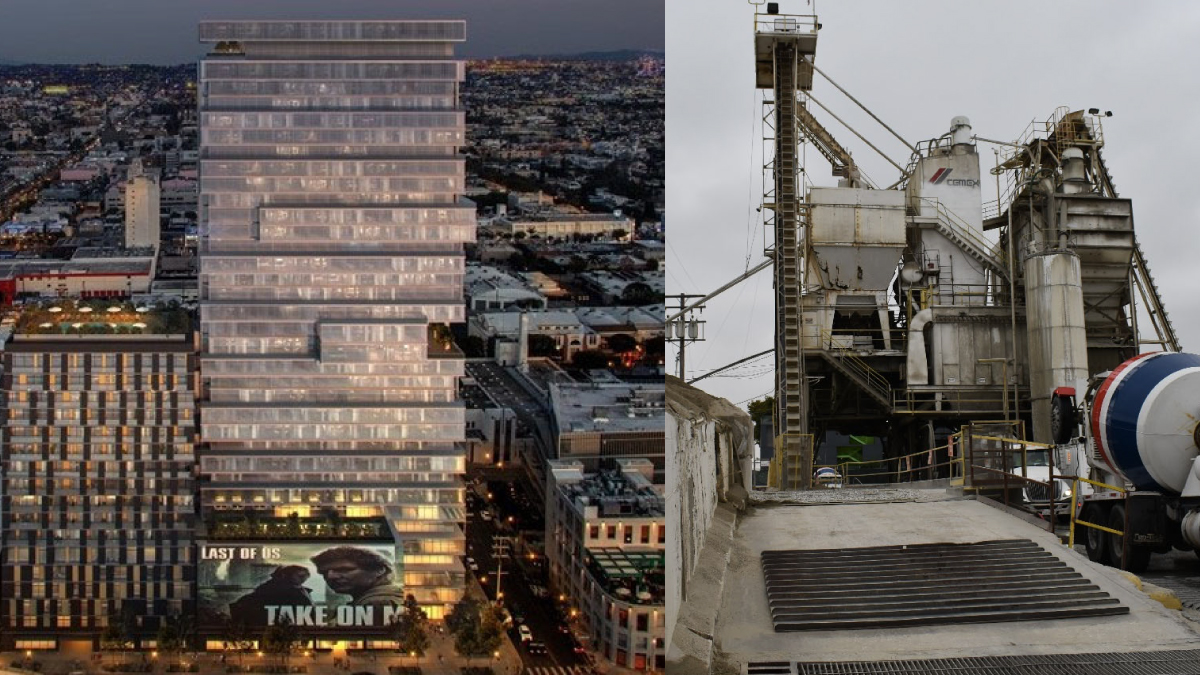
The tallest building in West Hollywood will be built on top of the city’s last commercial manufacturing location.
Victor Omelczenko, speaking as a representative of the WeHo Historic Preservation Alliance, reminded the developers of that fact at a virtual meeting they held Thursday evening to share the potential impacts of their plan to build a 34-story mixed-use tower at 1000 La Brea.
The CEMEX factory sits on the northeast corner of La Brea and Romaine Street, at the very edge of West Hollywood’s boundary with Los Angeles. For more than 60 years, sand and other raw materials have been brought here to be converted into as much as 60 truckloads of cement a day. That cement has been used for projects such as The Grove and Cedars-Sinai Medical Center.
“I would say of the last remaining unique commercial manufacturing industrial site that our little city of 1.9 square miles has,” Omelczenko said. “And this is sort of a rarity. It’s taking away a commercial industrial money-making sort of jobs for what we call that declining middle-class base of workers. You know, we’re not talking about janitors and maids in hotels; we’re talking about a middle-class workforce. So looking over the statement we got, it’s good to see that there’s going to be maybe some workforce housing included in the affordable housing component. But as the West Hollywood Preservation Alliance, we want to be sure that those buildings are considered and that the overall site is considered for its impact on West Hollywood’s history, especially as the last, as we can find it, remaining manufacturing-type facility. And yes, uses evolve, but even at this early stage, we would like to offer up that once the project, as it evolves, once it gets approved, that if possible, the company, the developers, make a good faith effort to film the place in a video that would document the importance, even if the EIR says, oh, it’s not significant, it’s not important.”
Fondness for the building doesn’t seem to be very prevalent among the neighbors. Reddit poster Gregalor commented “La Brea & Willoughby is stained white with cement dust, it’s nasty. And I’m sure I’m breathing that shit into my lungs all day every day. Good riddance.”
THE INITIAL STUDY
The Initial Study, prepared by the City of West Hollywood Community Development Department with assistance from Rincon Consultants, Inc., in November 2023, assesses the environmental impact of the 1000 North La Brea Avenue Project. This mixed-use residential and commercial building project, encompassing approximately 0.99 acre at 1000, 1014, 1020, and 1028 North La Brea Avenue, proposes a 34-story building with 514 apartment units and 30,000 square feet of commercial/retail space. The site currently houses a concrete batch plant and a warehouse.
Key components of the project include:
- Demolition of existing structures and removal of mature trees.
- Construction of a 352-foot tall building with residential, commercial, parking, and amenity spaces.
- 674 parking spaces, including a subterranean garage.
- Landscaping with drought-tolerant plants and additional street trees.
- Various sustainability features like energy-efficient systems, EV charging stations, and solar panels.
Construction is proposed to start in October 2025 and end by June 2028. The report includes detailed simulations and site plans, showcasing the project’s design and layout. The building’s architecture features an L-shaped structure with recesses, balconies, outdoor gardens, and integrated billboards.
Several regulatory compliance measures are outlined, such as Nesting Birds RCM, ensuring the protection of birds during construction.
The report identifies the need for various approvals and permits, including a demolition permit, development permit, administrative permit, sign permit, development agreement, zoning map amendment, and other discretionary and ministerial permits. Approvals from agencies like the State Water Resources Control Board and Los Angeles County Fire Department are also required.
The environmental checklist indicates potential significant impacts on:
- Aesthetics: The construction of a 34-story building will significantly alter the visual character of the area. It may impact scenic vistas, create new light and shadow patterns, and change the aesthetic quality of the neighborhood. The integration of billboards and the building’s unique architectural design could also influence the visual environment.
- Air Quality: Demolition and construction activities can temporarily increase dust and particulate matter, affecting local air quality. The long-term operation of the mixed-use building, including vehicular traffic and commercial activities, could contribute to air pollution.
- Biological Resources: Removal of mature trees and potential disturbance to local fauna, particularly bird species during construction, poses a risk to biological resources. Mitigating measures like pre-construction nesting bird surveys are proposed to minimize impact.
- Cultural Resources: The project area could potentially contain archaeological or historic resources. Any ground disturbance poses a risk to undiscovered cultural resources.
- Energy: The construction and operation of the building will require significant energy resources. While sustainable design elements are planned, the overall energy consumption and efficiency of the building will have environmental implications.
- Geology/Soils: Excavation for subterranean parking and construction may impact soil stability and increase the risk of erosion. The project’s location and construction methods will determine the extent of geological impact.
- Greenhouse Gas Emissions: Both construction and operational phases of the project will contribute to greenhouse gas emissions. These emissions are a concern for climate change impacts.
- Hazards & Hazardous Materials: The presence of a concrete batch plant on the site raises questions about contamination and hazardous materials. Proper handling and disposal of such materials during demolition are crucial.
- Hydrology/Water Quality: Construction activities could impact stormwater runoff patterns and water quality. The increase in impervious surfaces post-construction may affect local hydrology and water quality management.
- Land Use/Planning: The project will change the land use dynamics from industrial and warehouse to mixed-use residential and commercial, impacting local zoning and planning policies.
- Mineral Resources: If any mineral resources are present on the site, their extraction or disturbance could be an environmental concern.
- Noise: Construction noise and the long-term increase in traffic and urban activities will impact the local noise environment.
- Population/Housing: The addition of 514 residential units will impact local population density, housing availability, and potentially strain existing community resources.
- Public Services: Increased demand for public services like fire protection, police, education, and utilities is anticipated with the population growth from the new development.
- Recreation: The project includes public open spaces, which could positively impact local recreational opportunities.
- Transportation: Increased traffic, need for parking space, and potential alteration of local traffic patterns could significantly impact transportation.
- Tribal Cultural Resources: If the area holds significance for local tribes, the project could impact tribal cultural resources.
- Utilities/Service Systems: The project will demand more from local utilities and service systems, including water, sewer, and electricity.
- Wildfire: Although not in a high wildfire risk area, the project’s design and materials should consider fire safety standards.
- Mandatory Findings of Significance: The study must determine if the project has any significant unmitigable environmental impacts, which would require an Environmental Impact Report (EIR).

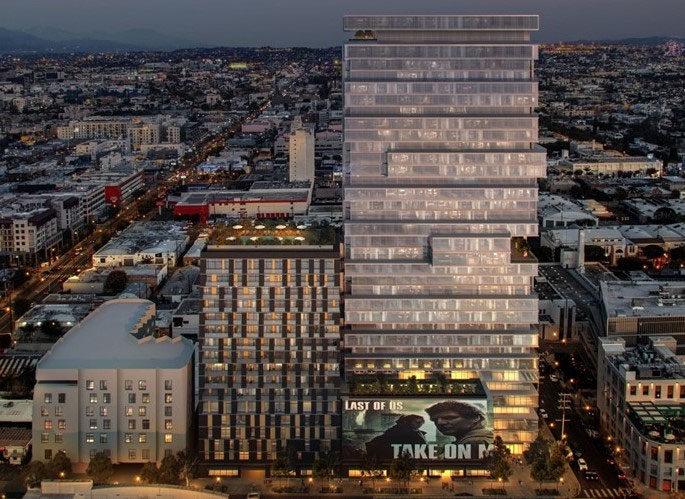
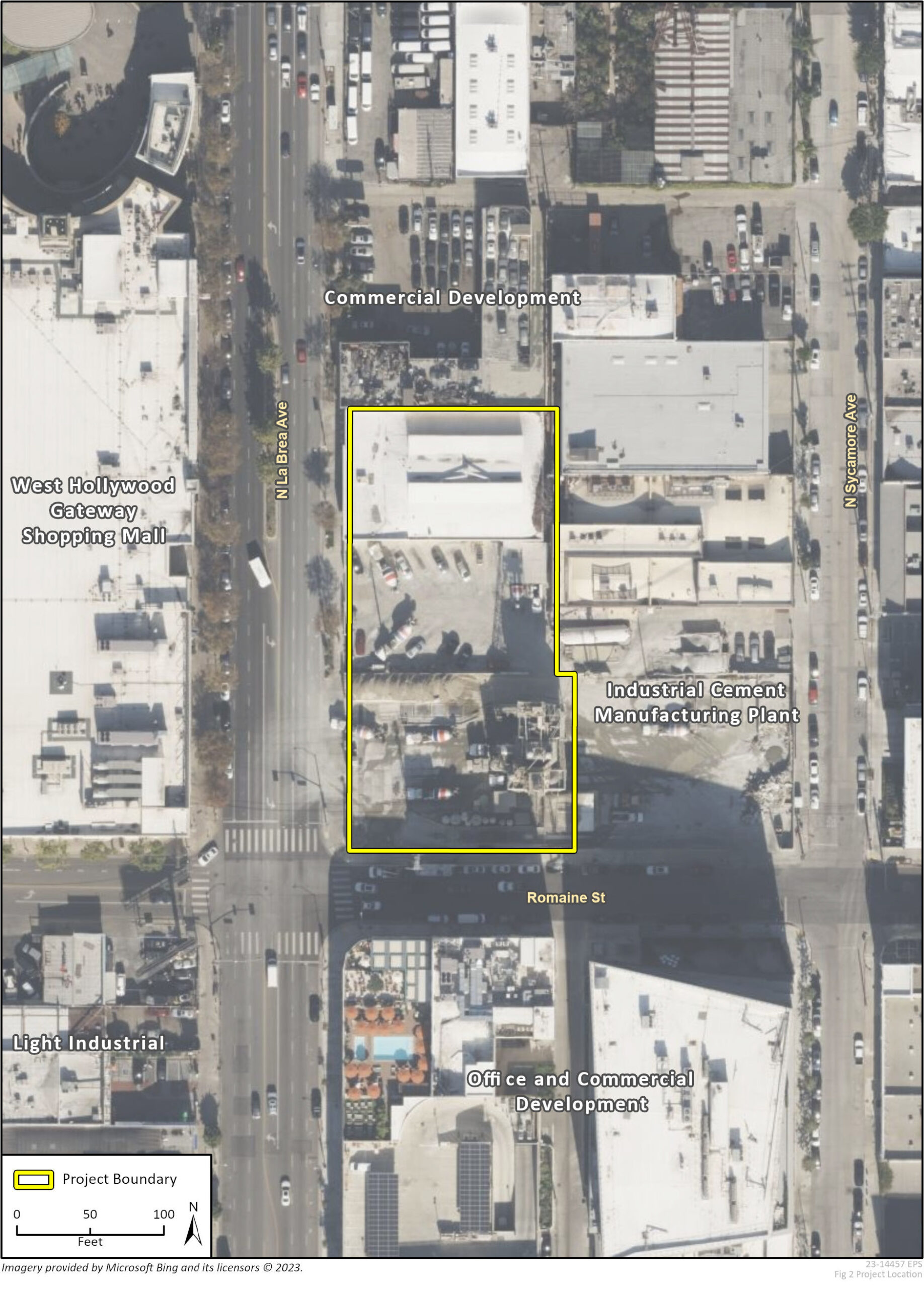
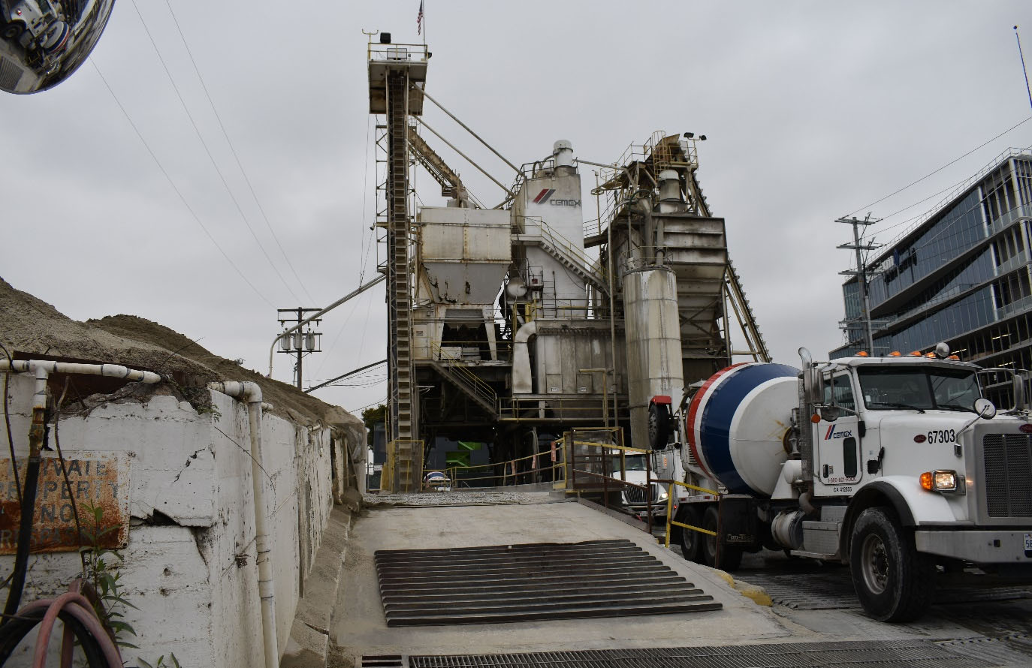
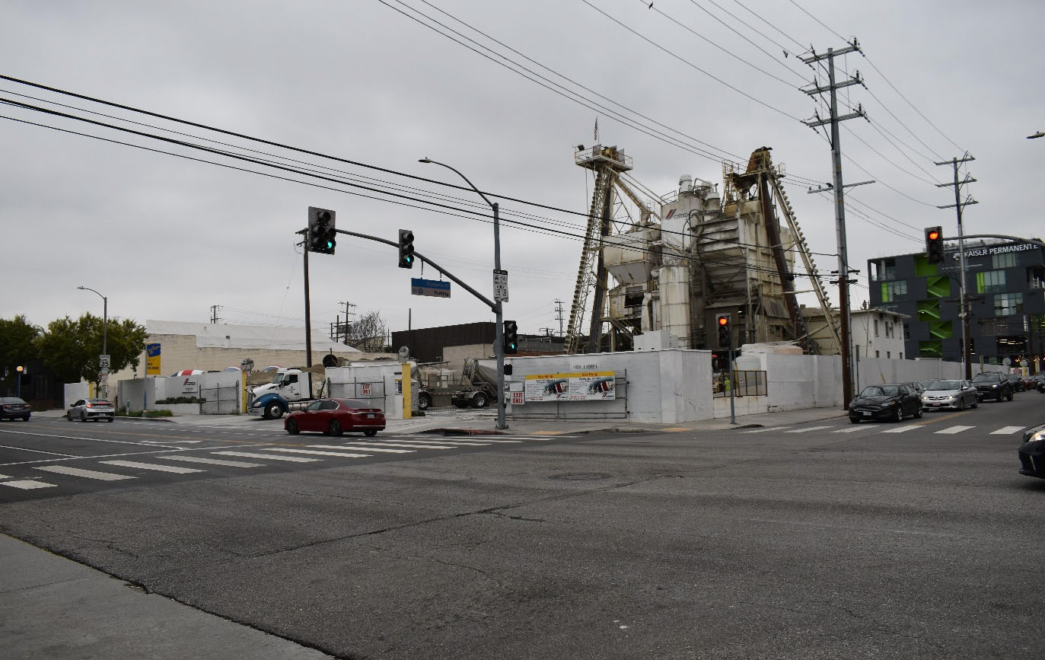
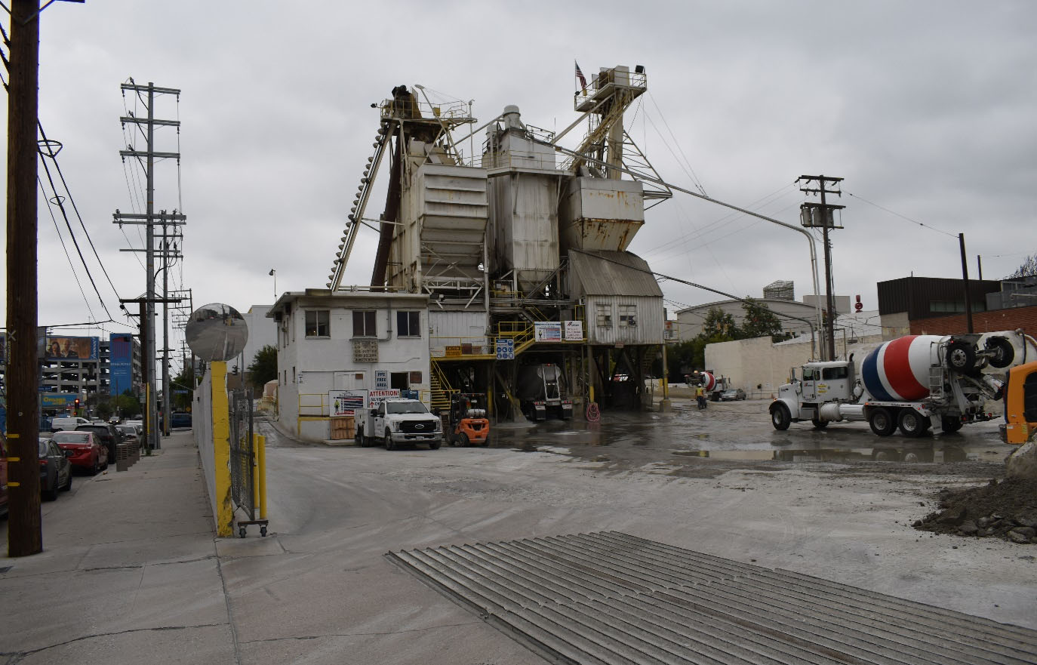
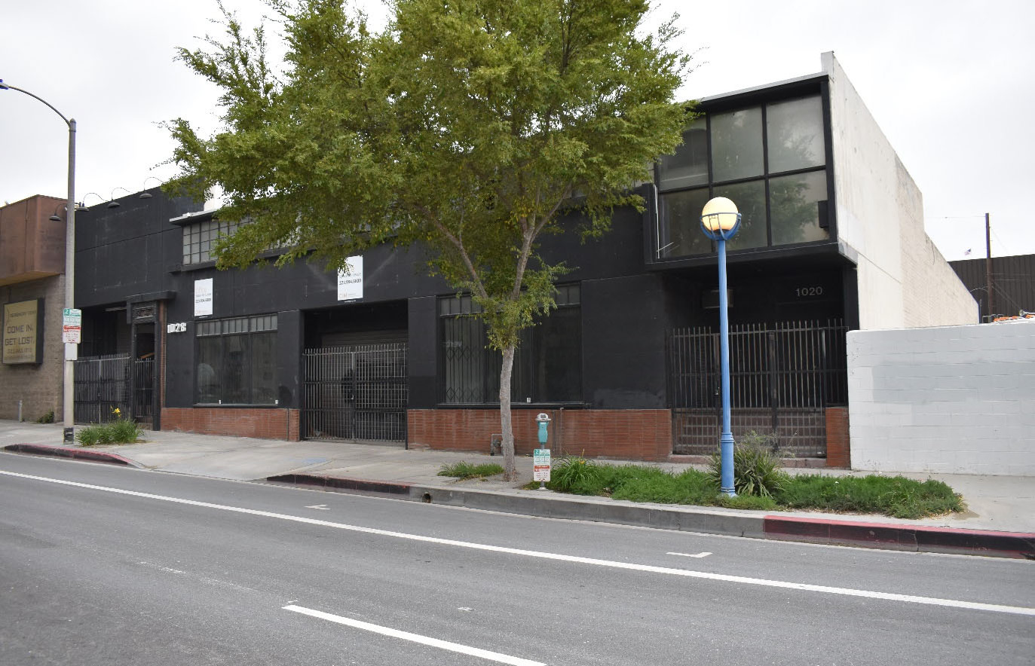
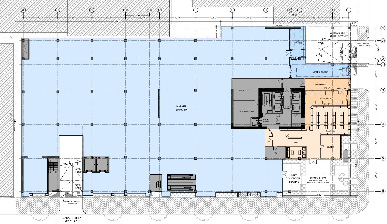
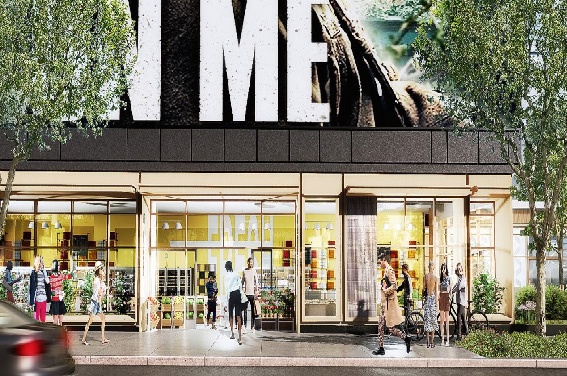
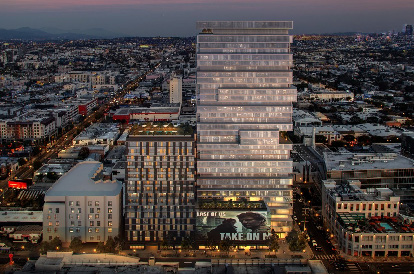
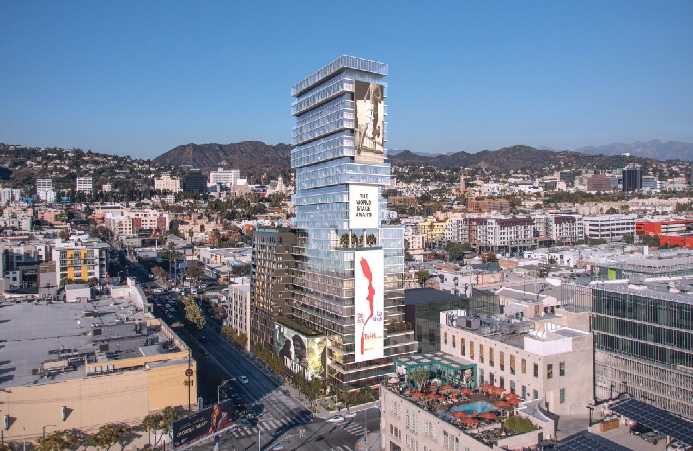
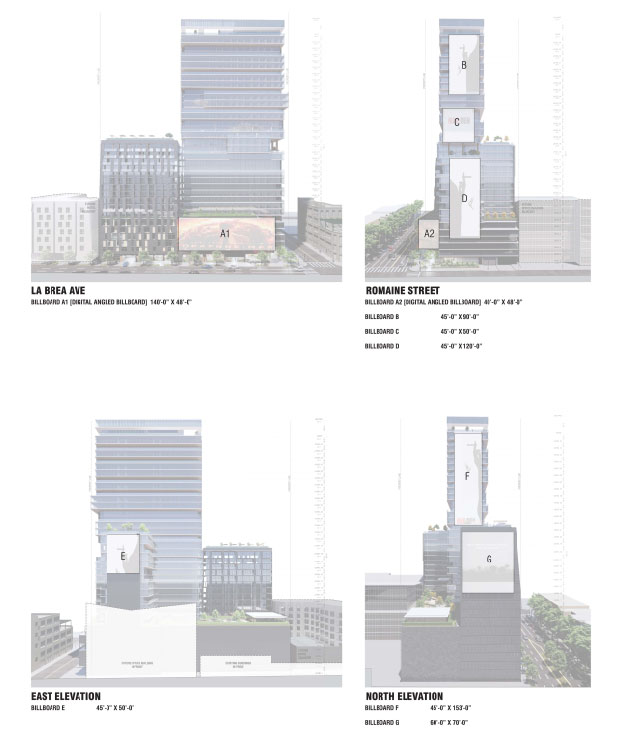
OMG! A nasty air polluting eyesore is being discussed like it is the last surviving Hollywood studio in the city!
“You know, we’re not talking about janitors and maids in hotels; we’re talking about a middle-class workforce” whom I would venture to say almost NONE live in West Hollywood!!
This is a viewpoint of an extremist using “preservation” like an anarchist.
ANYTING…built there would be a vast improvement.
If we’re to have a huge mixed commercial-residential tower, can’t they give us a design that isn’t so hideously ugly?
This! There’s nothing unique or aesthetically pleasing about this AT ALL. It’s just a big blocky blob.
Seems at though the design team may have been fooling around with white & transparent plastic shoe boxes as models then engineered it and voila. We have been in the opportunistic era of design which is a blight on the landscape. Ever so often a remarkable design emerges but rarely so.
I can’t help but picture Victor giggling inside as he uttered his ridiculous words.
See, this is where this preservation alliance loses credibility…”last remaining unique commercial manufacturing industrial site” are they kidding?! Now they want to save a cement factory…because it’s “historic.” Come on! Seriously. This is the exact type of location that something like this should be built at. For the longest time Los Angeles has had the ability to build outward but now, since most of the land is developed within the city limits, this is exactly where they should be building upward. Build it. LA will continue to grow and the only way to grow is upward. All major commerical streets… Read more »
Exactly
Lunacy on par with “don’t build a road on fountain because snails used to live there…10,000 years ago.
What an insult to the very idea of historic preservation.
A cement facility has preservation consideration?? This has to be tongue in cheek right? Like an article from the Onion.
How exciting. I approve for reasons not mentioned in the article. This will be a future landmark for the gateway on the east side of West Hollywood.
With its’ massive size and numerous digital billboards the City should be able to leverage a substantial number of affordable units in this project.
The new developments in the immediate area, (in Los Angeles), are nearly as large. I suspect most West Hollywood residents won’t even notice any impacts from this project.
Like most of the empty offices and half-vacant hotel rooms on Sunset, the developer ONLY cares about the digital billboards (i.e., light blight) that pumps out a reliable, very profitable revenue stream without a pesky tenant demanding services or building systems needing maintenance and repairs. Digital billboards can be changed with the “enter” key on a keyboard. Easier money than ever before. The “rent” is all paid in advance for the duration of the contract. The “design” of the building doesn’t do anything for aesthetics except lay claim as the “tallest” in the area. The purpose of the building isn’t… Read more »