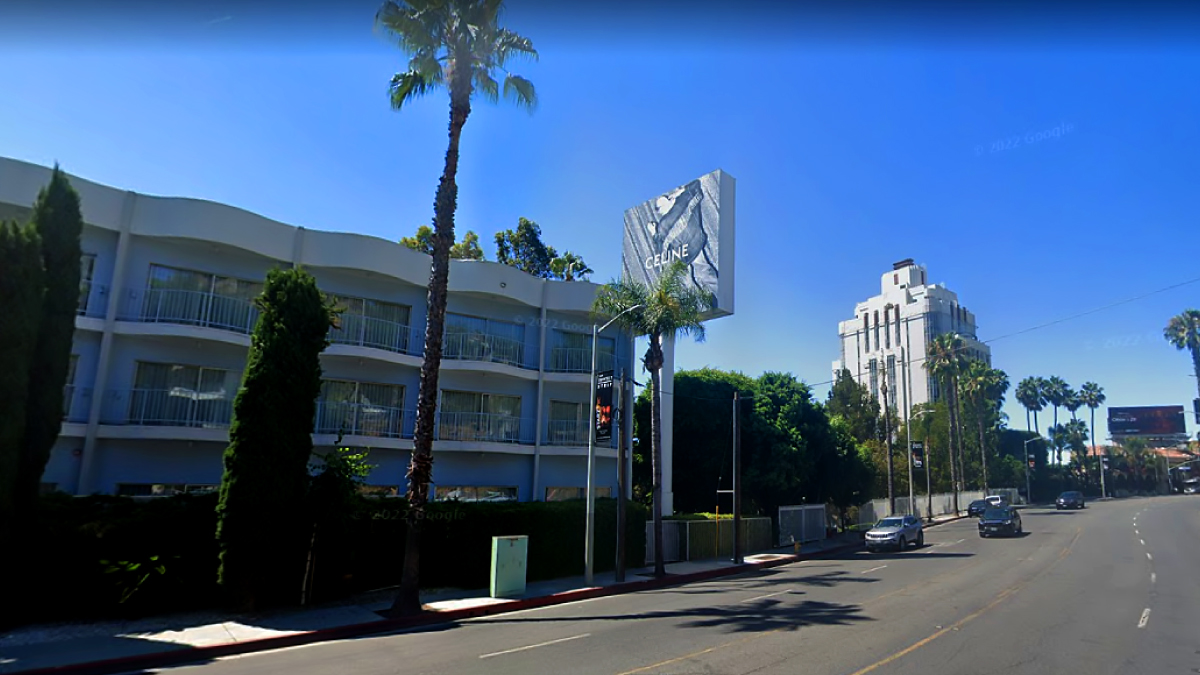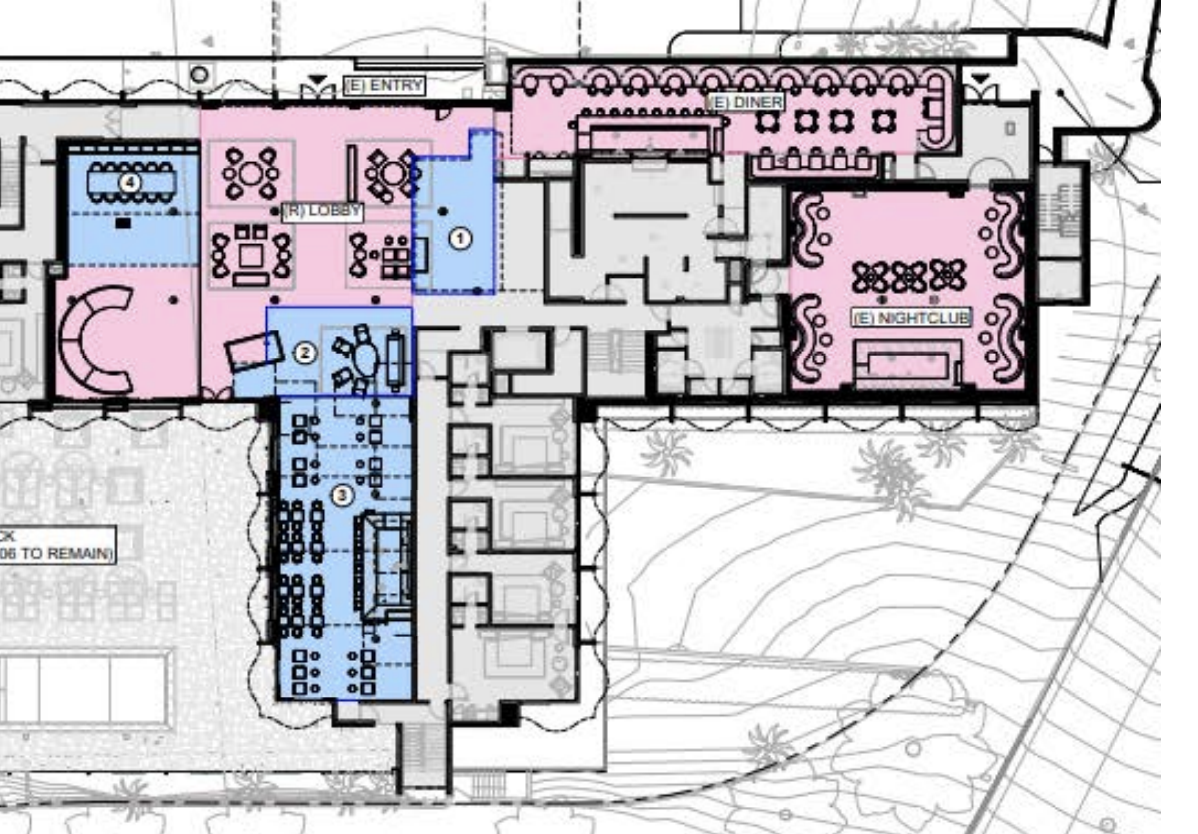
As the owners of the former Standard hotel in West Hollywood gear up to get the party started again inside the classic Sunset Strip locale, they’re asking the city to allow them more bar space.
West Hollywood’s Planning Commission will review a proposal tonight that would expand and reconfigure where alcohol can be sold, served and consumed within the hotel at 8300 Sunset Boulevard. This amendment will increase the designated interior space from 5,372 square feet to 8,022 square feet.
The hotel, located at the southwest corner of Sunset Boulevard and Sweetzer Avenue, was originally constructed in 1962 as the Thunderbird Hotel. The building is 138,000 square feet and U-shaped, featuring a lobby, guest rooms, restaurant, nightclub, and pool/lobby lounge. The surrounding zoning includes commercial and parking structures to the north, multi-family apartments to the south and east, and William S. Hart Park to the west.
The property was converted to a retirement community in the 1970s, and in 1996, CUP 95-21 re-established the hotel use as The Standard Hotel. Since then, multiple amendments have been made to the permits, including reconfigurations and extensions of alcohol service hours.
In August 2022, the property was designated as a West Hollywood Cultural Resource. The current owner received a Certificate of Appropriateness in August 2023 and a building permit in December 2023 to renovate the interior and make minor exterior alterations. The operational changes will not affect the property’s status as a Cultural Resource, and the hotel will operate under a new name upon completion of the proposed work.
The proposal to reconfigure and expand the alcohol-permitted areas within the hotel aims to enhance guest experiences. By transforming offices and guest rooms into communal spaces and a new pool/lounge area, the hotel intends to offer a more cohesive and inviting environment for patrons. The applicant emphasized that the proposed changes would not increase the operational footprint of the hotel. Instead, the focus is on better utilizing existing space to improve service and guest satisfaction. The inclusion of operable glass doors in the new pool/lounge area is intended to create a seamless indoor-outdoor experience, though it comes with conditions to minimize potential noise disturbances.
The existing restaurant, currently at 1,537 square feet, the nightclub at 1,600 square feet, and the lobby at 1,600 square feet will be reconfigured. New areas — including an internal bar and lounge at 1,320 square feet, a remodeled lobby area at 1,489 square feet and a communal seating area connected to the lobby at 476 square feet — are also part of the plan.
The request involves removing existing offices and three guest rooms adjacent to the pool area. These spaces will be converted into a new pool/lounge area with operable glass doors facing west, similar to the existing sliding doors facing south. To mitigate potential noise issues, the draft resolution includes a condition requiring these doors to remain closed after 10 p.m.
The original 1996 approval included 1,600 square feet of non-public kitchen back-of-house space within the permitted 5,372 square feet. The current proposal shifts this space to the existing lobby and pool/lounge area, converting the existing meeting room, gift shop, and reception area into additional lobby space with communal seating.
No changes are proposed for the exterior areas where alcohol is served, including the outdoor poolside area. The hours of operation for alcohol sales within the hotel’s interior will remain between 6 a.m. and 2 a.m. daily, as originally conditioned. The approved use allows guests to move between interior spaces and the exterior pool deck with their beverages.
According to the State’s Department of Alcoholic Beverage Control, six other hotels in the vicinity of 8300 Sunset Boulevard sell alcohol as an accessory to hotel use. These establishments include the Sunset Tower Hotel, Andaz West, Pendry Hotel, Mondrian, Hotel Ziggy, and 1 Hotel, all located on Sunset Boulevard and offering similar amenities.
From January 2019 to December 2021, staff reviewed code enforcement cases for the property to identify any current noise or nuisance issues. During this period, five complaints were received, with only two related to noise. These incidents were associated with special events and not the hotel’s normal operations. Special events outside of normal use require a Special Events Permit with review by the Neighborhood and Business Safety Department.


How about waitresses on Roller Scares to rush drinks as guests to have a quality “ROADIE DRINK” bought from the too small bar
Looking forward to this. The lobby was always too small and inefficient.
WHY oh WHY does city hall need to be involved with every design concept, re-configuration within the same footprint? OH, just to keep City Hall employed. City Hall employees that don’t even live in West Hollywood!!! This is stupid. We have lost so many businesses and those that want to do business are handcuffed with regulation, from physical property to subjective design decisions. City Hall needs to stay in its lane. I would love to see our occupancy rate for business. Maybe Council can ask Staff (SO TIRED OF HEARING CAN STAFF BLAH BLAH BLAH PROVIDE BS). LEAVE BUSINESS OPERATORS… Read more »
While this is a nice pro-business sentiment, get the City out of businesses operations, the fact is that when it comes to alcohol licenses and approved locations of service, cities are ALWAYS involved and this is a key part of ensuring both safe operations as well as imposing conditions on those operations so as to reduce or eliminate noise and inconvenience to neighbors. This is what all cities, not just WeHo, are required to do.
This plan seems incomplete. Where is the design schematic for the guard station at the front door who will screen all visitors to the hotel pool party See and Be Seen Area to see if they pass the SPT, the “Sufficiently Pretty Test” to be permitted admittance?? And the schematic for the trap door that falls beneath those who do not pass the test to the dumpster in the basement??