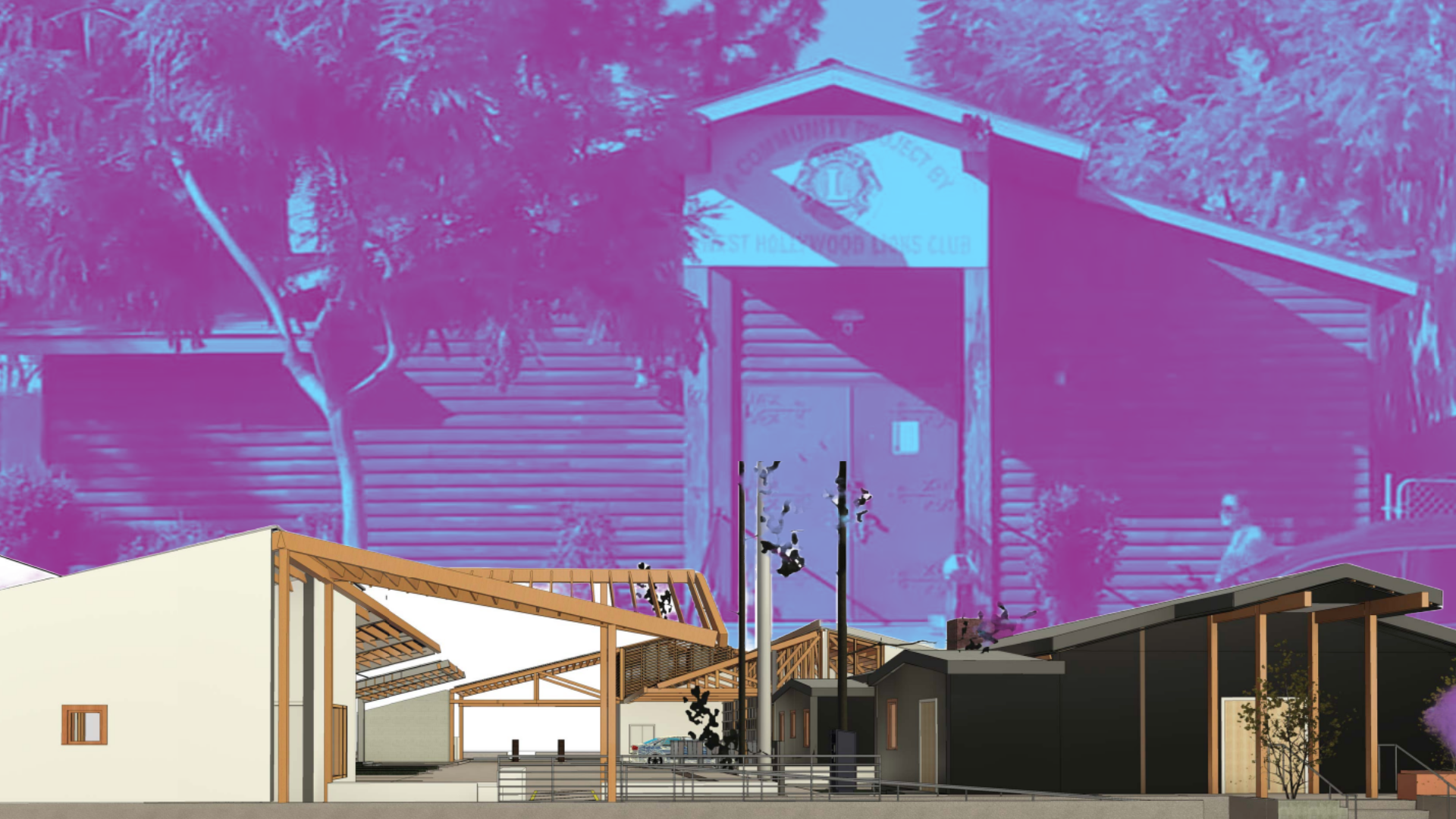
West Hollywood is set to undertake a significant rehabilitation and expansion project for the West Hollywood Recovery Center, known as the Log Cabin, located at 621 N. Robertson Boulevard. The proposal includes alterations to the existing building, construction of three new detached buildings totaling approximately 3,413 square feet, and site improvements aimed at consolidating the center’s operations.
The Historic Preservation Commission is set to review the project at their public hearing tonight. The proposed rehabilitation, new detached structures, and site improvements are expected to allow the continued long-term use of the property for recovery-related services.
The application for the project was submitted on May 16, 2024, and deemed complete on May 29, 2024. The City of West Hollywood, both the applicant and property owner, seeks to undertake this project on the property zoned CN2 (Commercial, Neighborhood, 2).
The Log Cabin site, approximately 14,912 square feet, comprises two parcels on Robertson Boulevard. The northern parcel hosts the 1,621-square-foot Log Cabin, an eligible cultural resource constructed in 1936 in the log cabin style. The southern parcel serves as a surface asphalt parking lot. The project is situated in the Melrose/Beverly District commercial sub-area, characterized by contrasts between small-scale commercial buildings and the monumental scale of the Pacific Design Center, Beverly Center, and Cedars-Sinai Hospital.
The Log Cabin, originally built as a Boy Scouts of America clubhouse, has functioned as the West Hollywood Recovery Center (WHRC) since the late 1980s. The building, which features a shallow-pitched front-facing gabled roof, wood log veneer cladding, and large Canary Island pine trees, hosted BSA activities exclusively through the early 1970s and community events until at least 1987. The City of Beverly Hills sold the property to West Hollywood in 2022 with a deed restriction that limits its use to recovery-related services and public parking.
Lehrer Architects LA, Inc., in collaboration with the historic preservation firm Page & Turnbull, has been engaged to lead the architectural and urban design services for the project. The design approach is aligned with the Secretary of the Interior’s Standards for the Treatment of Historic Properties to ensure the rehabilitation preserves the building’s historic character while meeting health, safety, and ADA requirements. The City’s 2016 Commercial Historic Resources Survey identified the property as eligible for listing in the National Register and California Register and for designation as a West Hollywood Cultural Resource.
The project consists of three main components:
- Component A: Alterations to the existing Log Cabin, including demolition of non-historic additions, exterior cladding rehabilitation, roof replacement, and installation of new compatible windows and doors. Interior work will include repairing the wood truss ceiling and cleaning the brick chimney and fireplace.
- Component B: Construction of three new detached structures — a 2,870-square-foot meeting room building, a 213-square-foot restroom building, and a 328-square-foot office building. These buildings will feature trellises with photovoltaic panels to shade the parking area.
- Component C: Site improvements, including regrading and paving the public parking lot with EV charging stations, ADA access ramp, and connecting walkways.
The WHRC currently holds approximately 85 meetings a week between the Log Cabin and Werle Building. The design incorporates three acoustically separated meeting rooms to support these activities. The city emphasizes that the project is crucial for addressing addiction and homelessness in the community. The continued long-term use of the property for recovery-related services is deemed essential, as people suffering from addiction are among the most vulnerable to becoming homeless.
The property’s designation as an eligible historic resource, along with decades of deferred maintenance, necessitates a design approach that meets historic preservation standards. The project aims to bring the facility up to health and safety and ADA requirements while preserving its historic character.
Page & Turnbull’s analysis ensures that the project will preserve and retain or rehabilitate the Log Cabin’s character-defining features, such as the faux log exterior cladding and exposed wood trusses. The design also includes the removal of non-original additions and the replacement of deteriorated features with in-kind materials. The new construction will be compatible with the existing cultural resource in design and materials while being differentiated with a contemporary feel.

The Log Cabin holds an emotional space in the community’s heart. But the need for programing that provides a user friendly space overrides issues of being historically pristine. This is a good project that protects an important part of our community heritage while striving to be more welcoming in its’ new incarnation.
The Log Cabin is fine the way it is. Serves its purpose and isn’t supposed to be Club Med. Stop trying to make L.A. no longer look like L.A. Ever been to San Francisco lately? Aside from it now being a sheet hole, most of the beautiful Victorian houses have been replaced with towering modern generic apartment complexes. Doesn’t even look like old SF any more. It’s shameful and almost worse than the omnipresent human sidewalk poop.