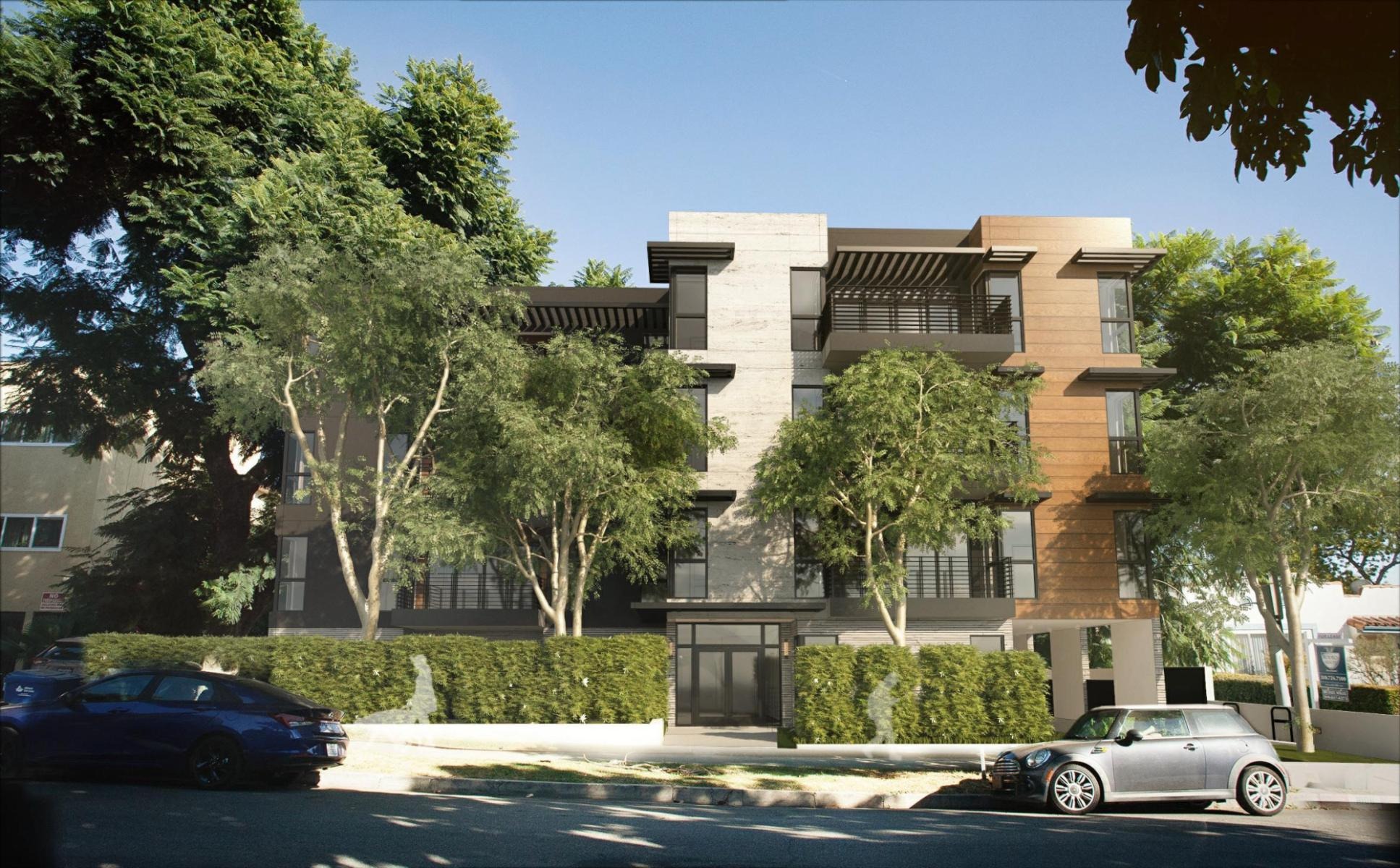 West Hollywood’s Planning Commission will review a development proposal Thursday aiming to transform two single-family homes at 1006-1010 N. Edinburgh Ave. into a modern, four-story apartment complex.
West Hollywood’s Planning Commission will review a development proposal Thursday aiming to transform two single-family homes at 1006-1010 N. Edinburgh Ave. into a modern, four-story apartment complex.
Proposed by Shahrokh Zarrin of Kiavand LLC, the project intends to merge two parcels into a single 12,373-square-foot lot, replacing the existing homes with a 26,531-square-foot residential building. The new structure will feature 17 apartments, including two units for very low-income households and one unit for a moderate-income household, supporting West Hollywood’s affordable housing goals.
Designed by Levin-Narino Architects, the building will be a contemporary low-rise structure with amenities such as a rooftop deck, resident lounge, business center, gym, and community room. Parking will be available in a subterranean garage with 24 spaces, including electric vehicle charging stations, accessible via a single driveway on Edinburgh Avenue.
The developer has requested several entitlements, including a demolition permit, a development permit, and a lot merger approval. The project also seeks density bonus incentives under state law, permitting an additional six units beyond the base density, bringing the total to 17 units. In exchange, the developer will provide three affordable housing units.
The application includes requests for waivers from certain development standards: increasing the building height from the permitted 35 feet to 46 feet 11 inches, reducing the front yard setback from 22 feet 2 inches to 15 feet, and eliminating the required additional six-foot front yard setback for the upper stories.
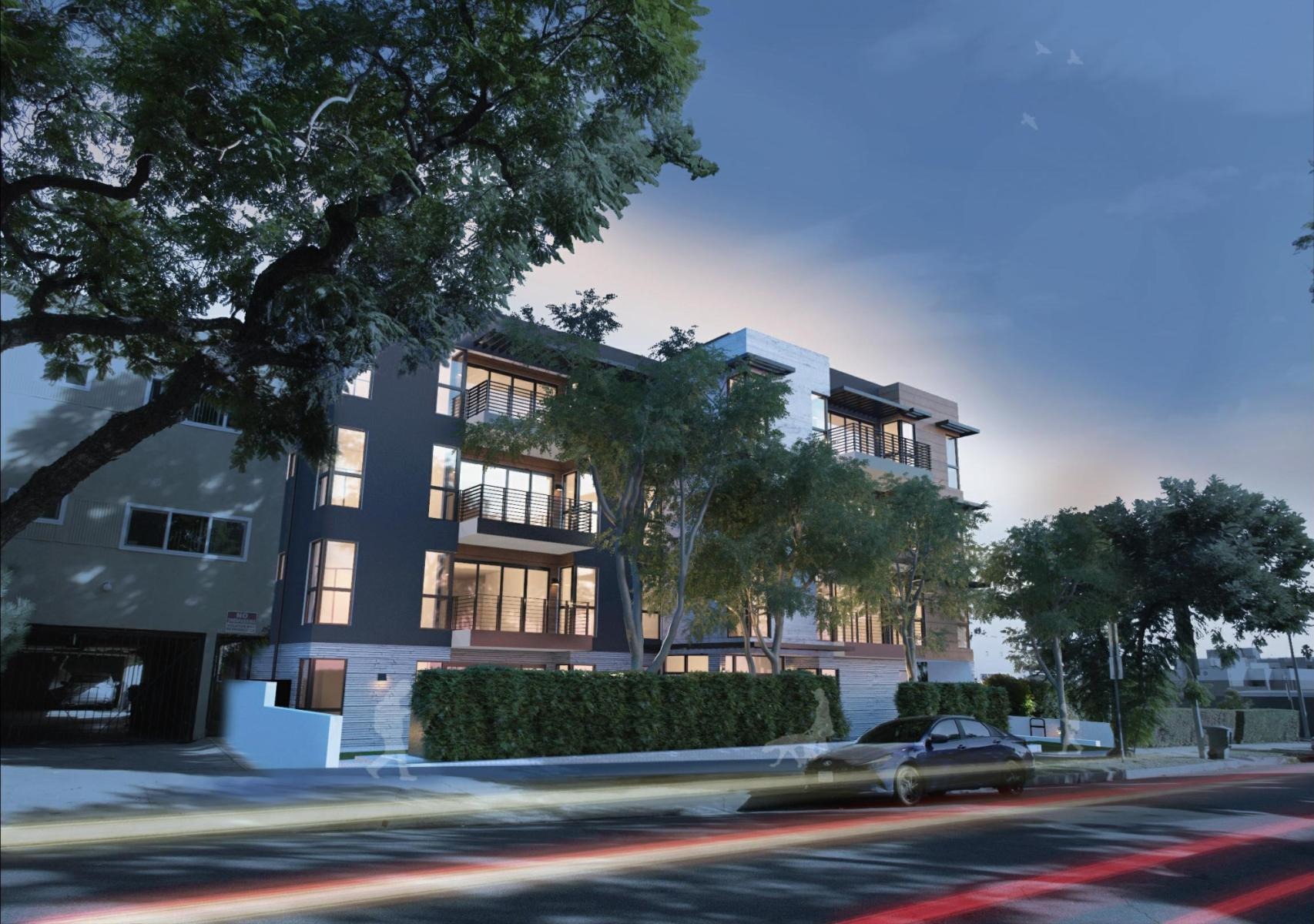 The Department of Community Development states that the project qualifies for a Class 32 Categorical Exemption under the California Environmental Quality Act (CEQA), which applies to in-fill development projects that meet specific criteria, such as being located within city limits on a site less than five acres in size and having no significant environmental impacts.
The Department of Community Development states that the project qualifies for a Class 32 Categorical Exemption under the California Environmental Quality Act (CEQA), which applies to in-fill development projects that meet specific criteria, such as being located within city limits on a site less than five acres in size and having no significant environmental impacts.
Community engagement included a teleconferenced neighborhood meeting on Jan. 11, 2023, where eight residents discussed concerns related to the number of proposed units, building height, parking design, and construction timing. Additionally, the Planning Commission Design Review Subcommittee reviewed the project on Jan. 11, 2024, leading to several design revisions to improve parking maneuverability, reduce compact spaces, and enhance common areas.
The proposed development supports West Hollywood’s Regional Housing Needs Allocation (RHNA) goals, contributing to the city’s target of 3,933 new housing units by 2029. By providing two very low-income units and one moderate-income unit, the project helps address the city’s affordable housing requirements.
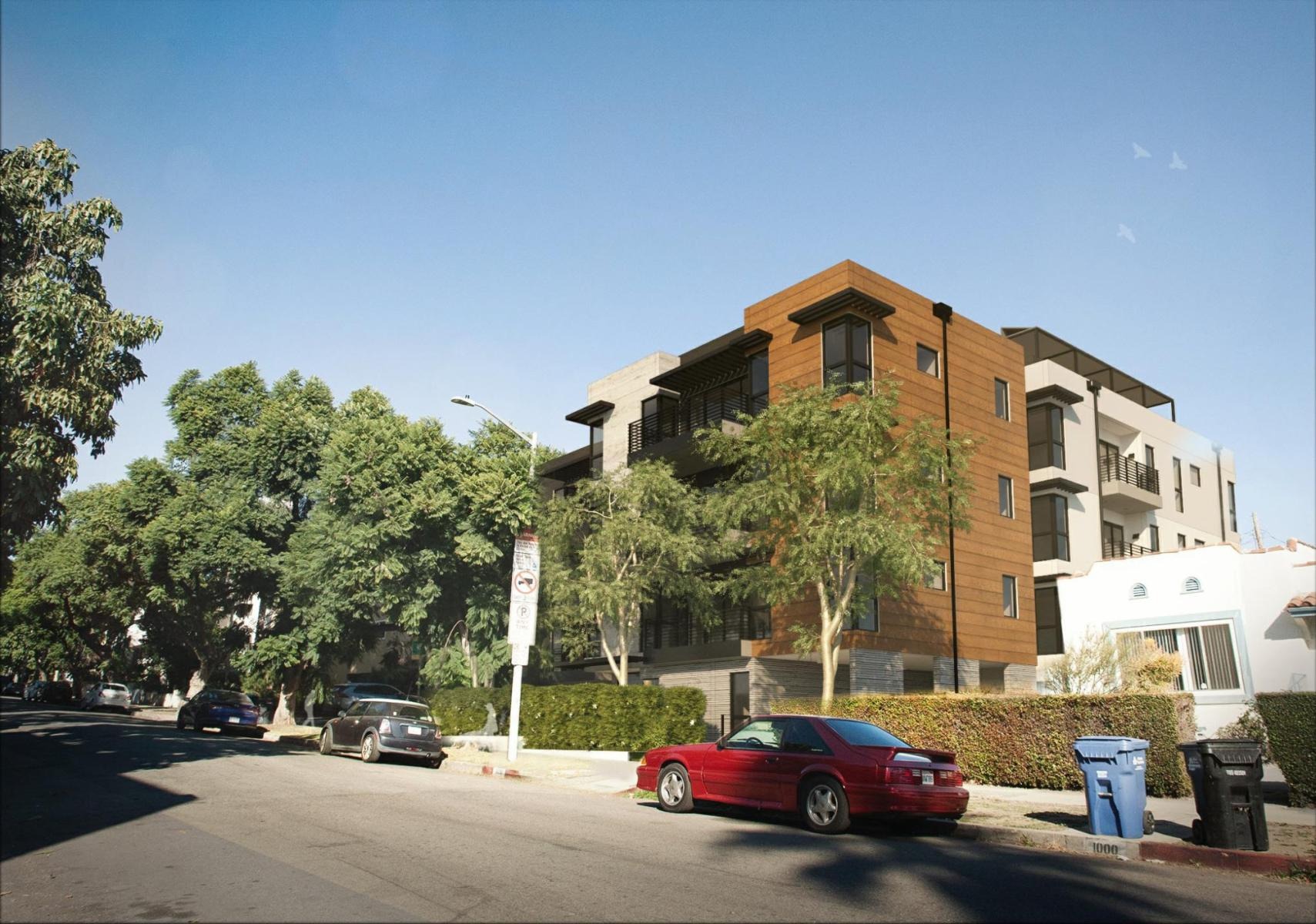
City Hall recommends approval of the project, emphasizing its alignment with the city’s General Plan and housing policies. The project is deemed suitable for the location and zoning district, offering a thoughtfully designed building that complements the neighborhood’s architectural context and provides a net increase of 16 rental units to the city’s housing stock.
The project site, totaling 12,373 square feet (0.28 acres), is located on the east side of North Edinburgh Avenue, between Santa Monica Boulevard to the north and Romaine Street to the south. It features a street frontage of approximately 98 feet and a lot depth of approximately 126 feet. The properties at 1006 and 1010 Edinburgh Avenue are currently developed with single-family dwellings constructed in 1923, each with a detached rear garage.
Surrounding the project site are mostly medium and high-density residential buildings, ranging from two to three stories in height. To the south is a single-story dwelling at the northeast corner of Edinburgh and Romaine in Los Angeles. Adjacent to the east, fronting Hayworth Avenue, is a two-and-a-half-story, high-density residential building with 27 units. Laurel Elementary School is located immediately south of the project across Romaine Street.
The proposed development includes the demolition of existing structures on two abutting parcels and their merger into a single lot for the construction of a 26,531-square-foot, four-story residential building. The building will house 17 units, including three affordable units, over a single-level subterranean parking garage.
Common areas are integrated throughout the building’s ground floor, including an entry lobby, mail/package area, resident lounge, business center, gym, and community room. The rooftop features a 1,331-square-foot common outdoor area. The project provides a total of 1,960 square feet of common open space and 1,472 square feet of private open space within unit balconies.
The subterranean garage, accessed via a driveway on Edinburgh Avenue, offers 24 parking spaces: 11 standard stalls, 12 compact stalls, and one accessible space. Nineteen spaces will be EV capable, and three will be EV ready. The project also includes provisions for long-term and short-term bicycle parking, in compliance with city requirements.
Staff determined that the project is exempt from CEQA under the Class 32 Categorical Exemption for in-fill development projects. The exemption applies as the project is consistent with zoning and general plan provisions, is located on a site less than five acres in an urban area, has no value as habitat for endangered species, and will not cause significant environmental impacts. The project will adhere to best practices for construction to minimize noise and air quality impacts, as outlined in the city’s regulations.
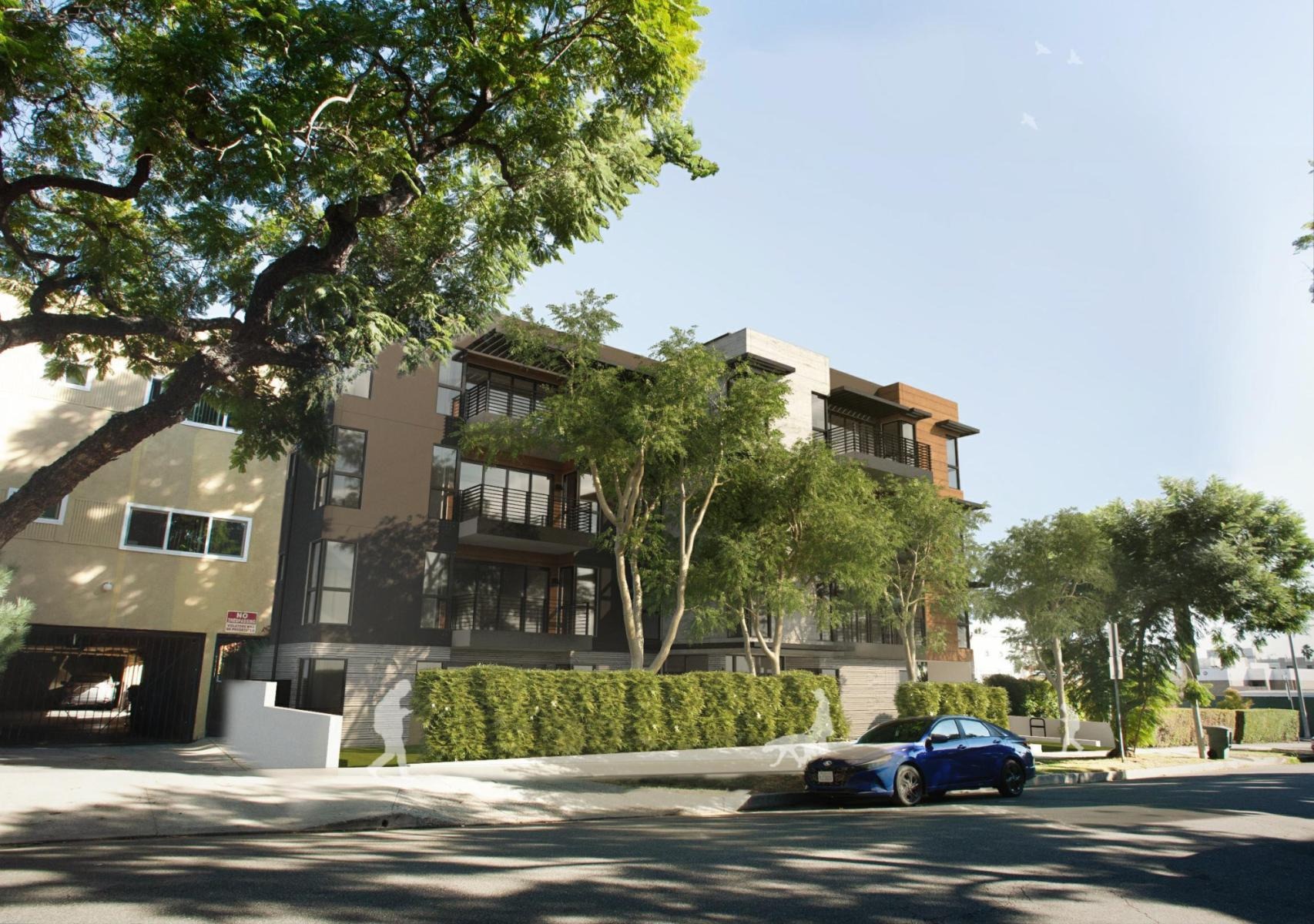
The project complies with the West Hollywood Zoning Ordinance and state housing laws, including requirements for setbacks, building height, and parking. The table below summarizes the applicable standards and the project’s compliance:
| Development Standard | Permitted/Required | Proposed |
|---|---|---|
| Lot Size | 5,000 SF minimum | 12,373 SF |
| Density | 1 unit/1,210 SF (11 units) | 17 units (with density bonus) |
| Maximum Average Unit Size | 1,500 SF | 1,162 SF average |
| Height | 35’-0”, 3 stories | 46’-11”, 4 stories (waiver requested) |
| Front Yard Setback | 22’-2” | 15’-0” (waiver requested) |
| Side Yard Setback | 7’-0” | 7’-0” |
| Rear Yard Setback | 15’-0” | 15’-0” |
| Common Open Space | 1,000 SF | 1,960 SF |
| Parking | 43 spaces (standard calculation) | 24 spaces (density bonus calculation) |
| Long-Term Bicycle Parking | 9 spaces | 9 spaces |
| Short-Term Bicycle Parking | 5 spaces | 5 spaces |
The project qualifies for a density bonus under state law, allowing for the addition of six units beyond the base density, bringing the total to 17 units. In exchange, the developer will provide three affordable housing units. The project requests three waivers of development standards to ensure the construction of these units is not physically precluded.
The building’s design includes material changes and recessed pockets of stacked outdoor decks to differentiate the façade and provide visual interest. The ground floor features stone tile cladding, creating a strong base, while the front yard includes a garden area with new trees. The rooftop common area provides additional outdoor space for residents. The project incorporates environmentally responsive features, such as solar panels and native soil areas, aligning with the city’s sustainability goals.
The project has undergone public review, including a neighborhood meeting and a Planning Commission Design Review Subcommittee meeting. Revisions were made based on feedback, including changes to parking, rooftop design, and common areas. The project has not received any public correspondence at the time of the staff report’s publication.
The project at 1006-1010 N. Edinburgh Ave. aligns with West Hollywood’s housing and sustainability goals, providing much-needed rental units, including affordable housing, in a thoughtfully designed building. Approval of the project will support the city’s broader objectives of enhancing housing diversity and meeting RHNA targets. The public hearing on this proposal will take place at the West Hollywood Planning Commission meeting on July 18, 2024.
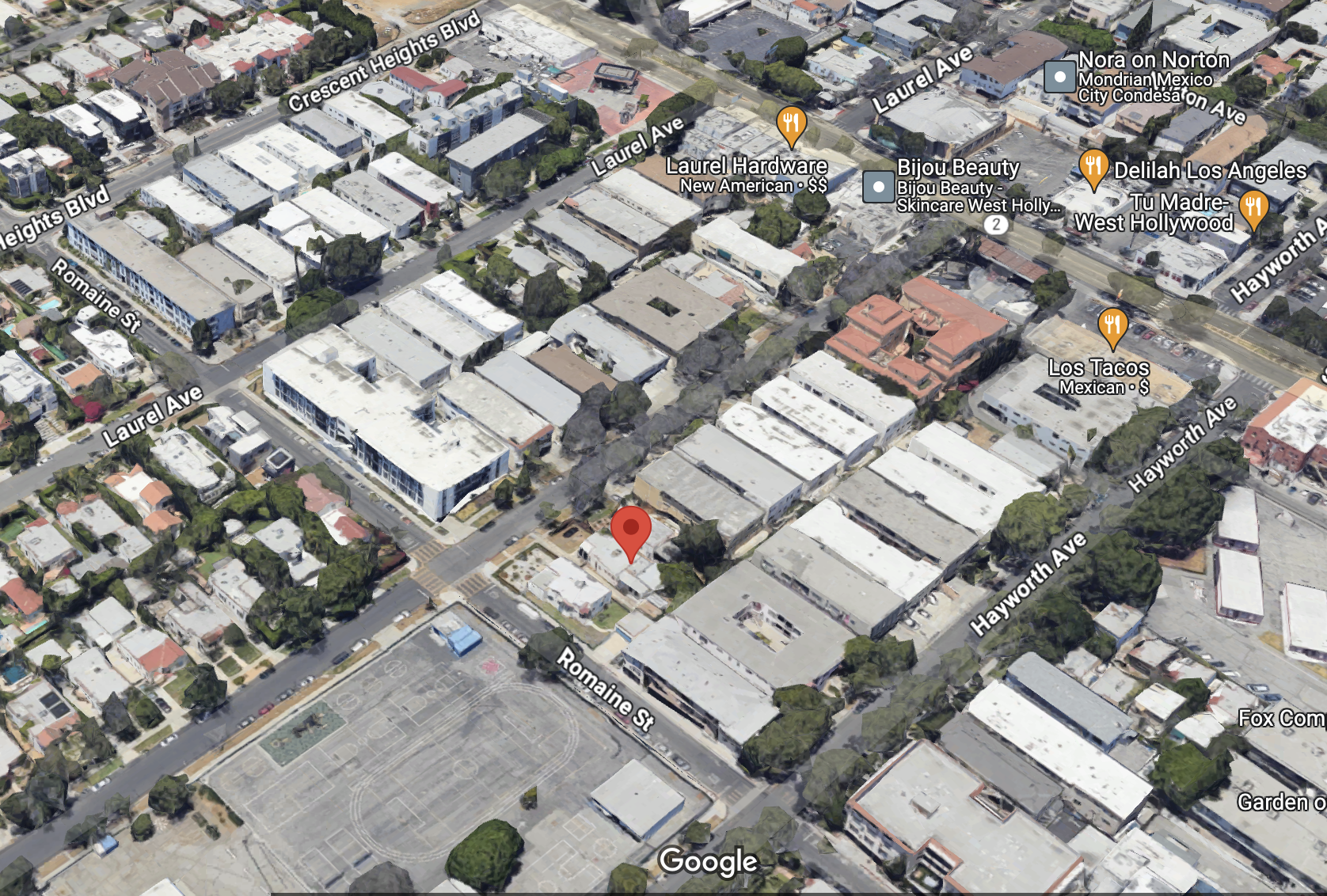
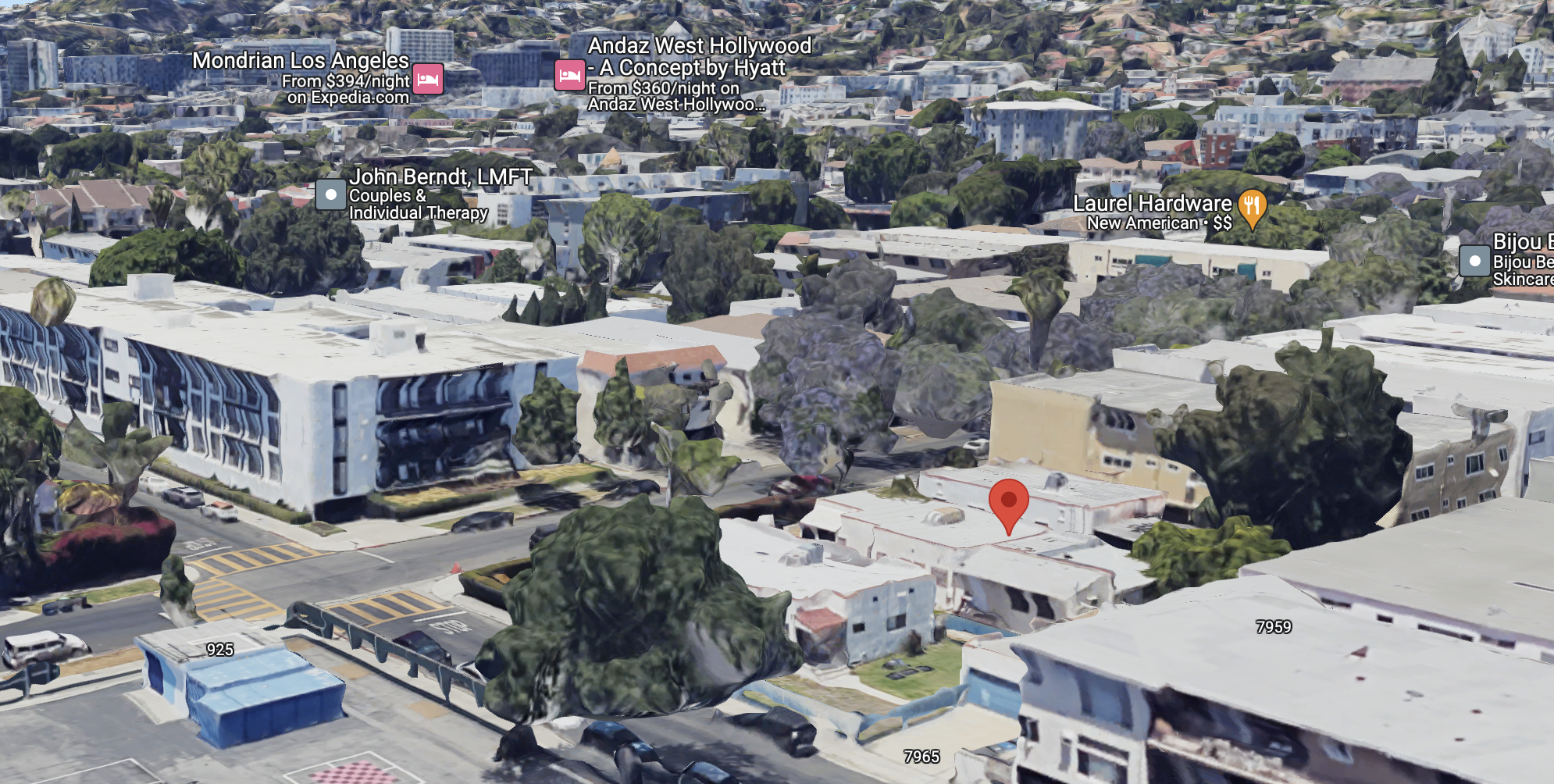

Build them higher, replace the parking with low income subterranean units, and let’s set a doubling of WeHo by 2030.
😉
Terrific explanations and graphics. I can almost picture it. Thank you, Mr Garcia.
The reduced parking spots is concerning and so is the fact that there is a rooftop deck but no swimming pool. Otherwise, it reads like a good plan.
And virtually around the corner.
Surprisingly, it looks like a great project and is not overkill for the block. Most of the block is similar in size (seemingly three stories), with maybe four homes left toward Romaine. The ability to add 17 units in place of 2 single-family units is an innovative and fitting development.
Agree.
They did this to San Francisco already. When they replace all those bungalows and single-family homes with pre-fab Lego-looking apartments, the city loses its identity because it now looks like any other city in any other town. The west side of WeHo by the Beverly Center already did this, and it’s awful. You go for a walk and feel like you’re in NYC or Japan. No thanks to that.
NYC is a marvelous and gorgeous city. What’s your beef?