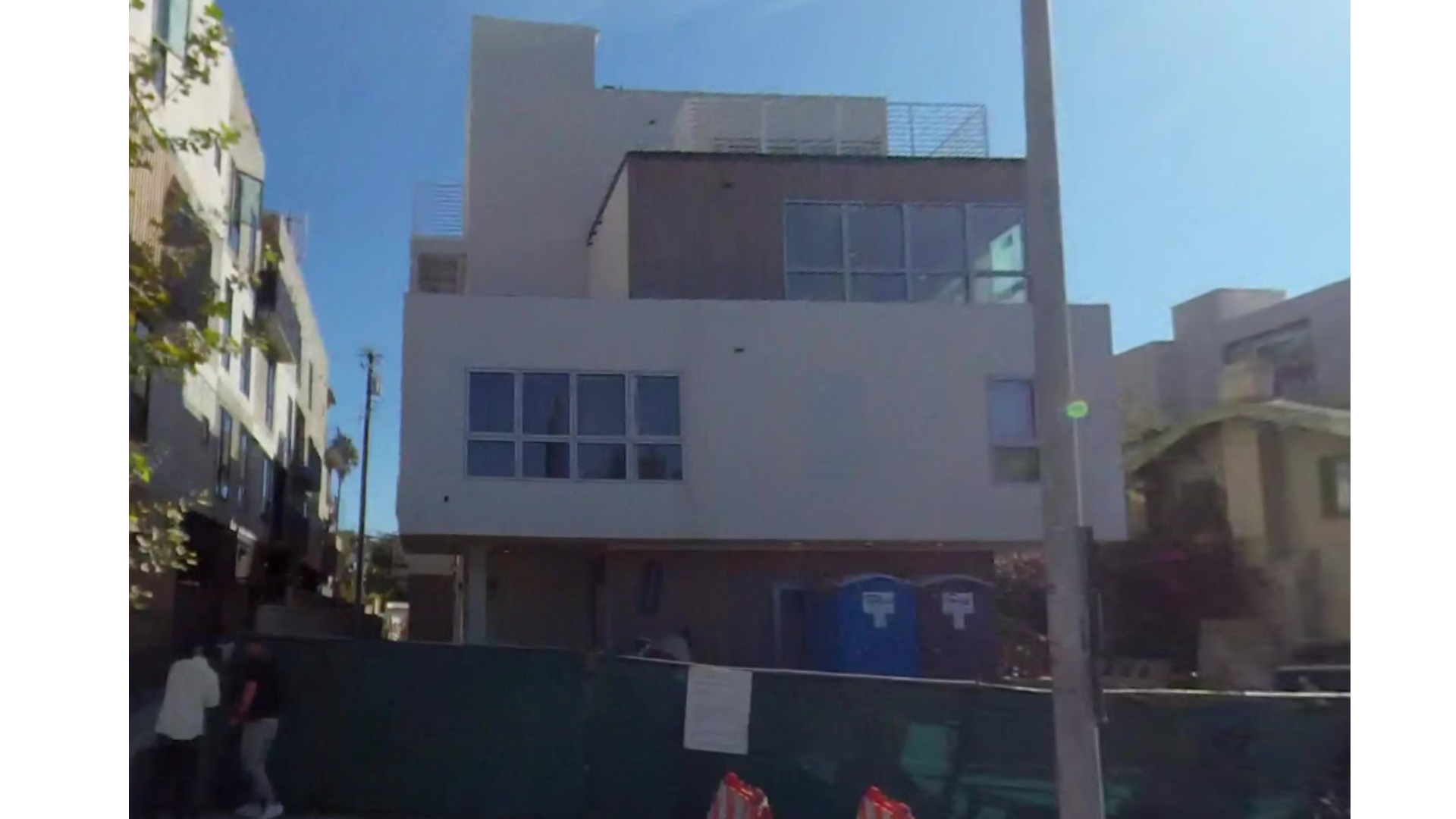
West Hollywood City Council will deliberate Monday over the adoption of a resolution approving the final map for a seven-unit condominium development at 1236 Fairfax Avenue.
The proposed resolution is the culmination of a process that began with the Planning Commission’s approval on November 3, 2022. This preliminary approval set the stage for the City Council to now consider granting final map approval, which legally solidifies the subdivision of the property into individual condominium units.
This approval is contingent on the project’s compliance with the Subdivision Map Act, which ensures that the map meets mathematical accuracy, survey standards, and all title requirements. The Land Development Division of the Los Angeles County Public Works Department has confirmed compliance on these fronts, alongside staff from the city’s Community Development Department.
The city’s economic development goal, ED-3, which prioritizes economic growth through both development and public improvements, is reinforced by this project’s advancement.
The development will bring tangible financial benefits to the city. Prior to the final approval, the property owner has remitted various fees totaling approximately $305,919.99. These fees, encompassing Public Open Space, Traffic Mitigation, Waste Water Mitigation, and Housing fees, represent a significant contribution toward maintaining and enhancing the city’s infrastructure and public amenities.
Council’s approval will set a precedent for future developments under the city’s R4B zoning, which allows for high-density, multi-family residential projects. The Fairfax Avenue site, covering approximately 6,850 square feet, sits in a neighborhood surrounded by multi-family residential properties ranging from two to eight stories, confirming the area’s suitability for this high-density housing initiative. The specific high-density zoning designation (R4B) aligns with West Hollywood’s General Plan, which encourages residential growth and development in established multi-family zones.
The history of this project dates back nearly a decade, with the first permits issued in September 2015 to demolish a single-family dwelling on the site. That demolition paved the way for the construction of a four-story, seven-unit residential building with subterranean parking, designed to blend into the urban landscape. While a previous subdivision map approval expired, the renewed application demonstrates the developer’s ongoing commitment to realizing this vision for the Fairfax Avenue location.
At the time of the report’s publication, the city had not received any public objections or concerns regarding the project, signaling either public acceptance or minimal impact on the surrounding community.
From a structural and spatial perspective, the project is ideally suited for the proposed density. With a total floor area of about 9,200 square feet, the building adheres to the density allowances under the city’s zoning code for the R4B designation. The seven-unit configuration maximizes the lot’s potential while ensuring it remains compatible with the architectural character and building scale of neighboring properties.
One of the primary planning objectives for this development is the creation of high-quality housing that meets the needs of the city’s growing population. This project’s successful completion will not only add seven new residential units to West Hollywood’s housing stock but also contribute to the city’s goal of providing diverse housing options within a high-density urban framework.
City staff has recommended the City Council approve Final Map No. 82111, recognizing it as a key development that meets all statutory and regulatory requirements. This recommendation follows an extensive review process by the city’s Planning and Development Services and Public Works departments, alongside independent verification from Los Angeles County Public Works, ensuring all aspects of the subdivision are legally and structurally sound.
With the site being well-suited for high-density residential use, the project’s impact on public health and safety remains minimal. No known hazardous materials or health risks have been identified on or near the site. The development is expected to integrate seamlessly into the neighborhood, providing high-quality housing without compromising public health or welfare.
The design and layout of the subdivision adhere to all standards set forth in the West Hollywood Municipal Code. This regulatory compliance underscores the city’s commitment to orderly urban development, with each new project designed to uphold the quality and character of West Hollywood’s residential districts.

Ahh, North Fairfax. Good spot, I imagine. Good for the city’s stock.