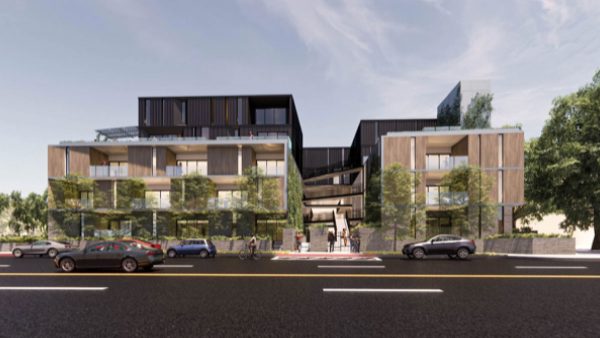
The proposed project on Crescent Heights and Fountain would replace the empty parking lot that once belonged to the Iranian-American Jewish Center
In a unanimous 6-0 vote, the West Hollywood City Planning Commission approved a new apartment building at 1300 North Crescent Heights Boulevard during a public hearing on October 7, 2021.
The proposed project would replace the empty parking lot that once belonged to the Iranian-American Jewish Center with a new five-story, 37-unit apartment building with six affordable units over two levels of subterranean parking with 73 spaces.
Tighe Architecture asked for one concession, but was eligible for two in accordance with the City’s inclusionary housing policies. After numerous meetings with community and government stakeholders, Tighe hopes the building reflects the consensus they reached.
The building will offer a variety of apartment options ranging from one-bedrooms apartments to three-bedroom townhomes. Each unit will have assigned parking side-by-side spaces.
Additional sidewalk space, as well as street parking, delivery, and rideshare waiting spaces are included in the plans. The project has ample communal and garden spaces for native soil and plants designed to boost bird and insect habitation.
Commissioner Marquita Thomas commended the project for its forward-thinking design.
“I’m glad that this is a high performing, environmentally sustainable building,” she said.
Echoing the sentiment of Commissioner Thomas, Vice Chair Stacey Jones felt this project is a true example of responsible development for West Hollywood.
The project received overwhelming positive feedback from the Commission and the community. Chair Lynn Hoopingarner and Commissioner Rogerio Carvalheiro lauded Tighe Architecture for their quick adjustments in response to feedback given during the design subcommittee’s meeting.
Hoopingarner reflected on the constant concerns of neighbors of new developments and praised Tighe Architecture for their attention to detail and the city’s needs.
“There’s no tandem parking! I’m shocked! I’m just shocked,” she said. “There’s more street parking, we’re getting more trees than we’re cutting down. All of these things never happen in our projects and I am very, very pleased to see them. I’m hoping to see more of this type of development throughout our city.”
Stephanie Harker, a caller from West Hollywood welcomed this proposal and is thrilled with the design.
“This is a refreshing design from things we’ve seen recently, particularly in light of the more mundane things like parking,” she said.
The Commission’s approval granted the developer a conditional permit, providing they install signage for a right-turn only at the garage exit. Commissioner Katrina Vinson was absent.

When did Crescent Heights and Fountain become the east side?
West Hollywood already has 20,000 people per square mile.
The requirements for growth and housing are illogical.
Our roads can’t handle more traffic, our air can’t handle more pollution. We have a water crisis!
In the US, the average person’s annual carbon footprint is 16 tons.
A plane only has so many seats. A boat can only handle so much weight.
If we didn’t have air and water issues, I wouldn’t care, but we do.
Our resources are already in jeopardy. We are dense in every way.
Tell people to stop having babies.
Crescent/fountain is “east side”? Since when?
Generally Fairfax is considered the western boundary for West Hollywood’s Eastside but then there are some Westside folks who believe it begins at LaCienga.
I always considered the area between Cienega and fairfax as “center city”
So do I. I’ve always regarded the east side beginning at Gardner.
The map of WeHo designates the area in discussion as Center City.