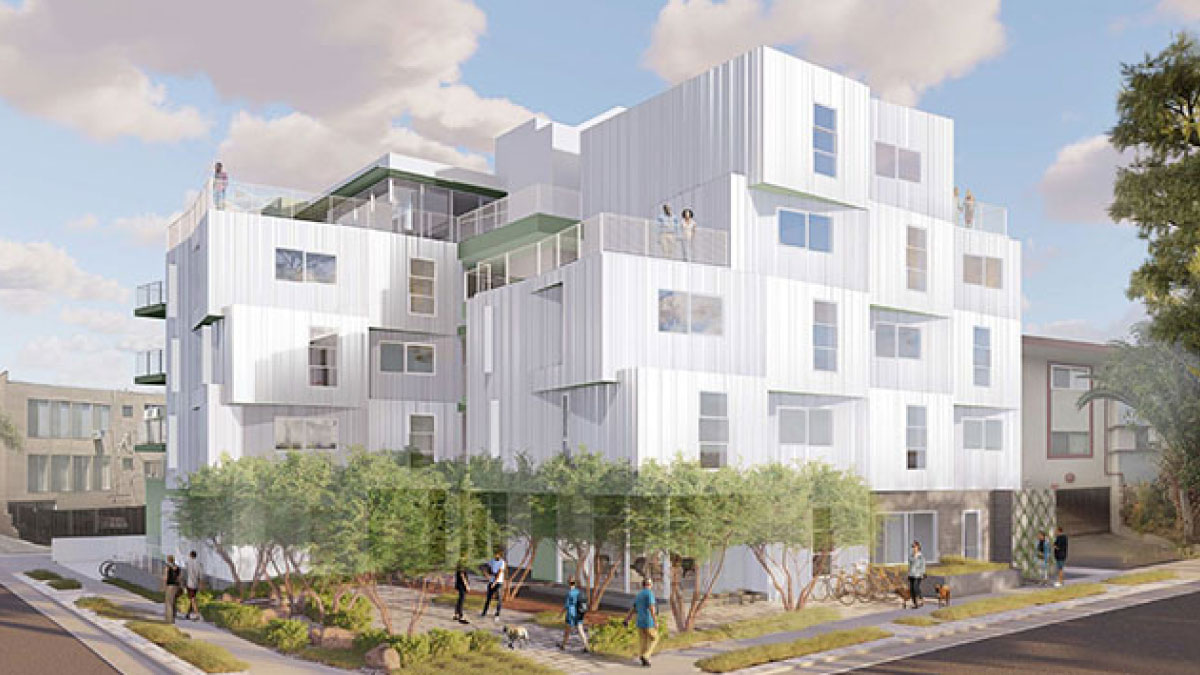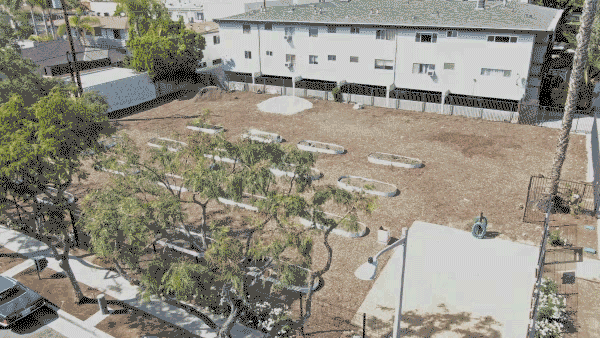
A five-story affordable housing development is being proposed on the site of WeHo’s recently reopened community garden.
The Planning Commission will hold a public hearing Thursday for the 48-unit building, called “1201 Detroit.” All of the units will be studio sized, except for the two-bedroom manager’s unit. The project will feature a large landscaped open space on the corner of Lexington and Detroit, where the community garden is currently located.
The project will comprise 31,500 square feet; amenities proposed include long- and short-term bicycle parking, 5,000 square feet of common open space and outdoor decks on the fourth and fifth floor.
The community garden was always meant to be temporary, with a timeline spanning between 12 and 24 months.
The units in 1201 Detroit will be available to individuals earning 20 to 80 percent of the area median income for Los Angeles County, which as of 2021 is $80,000. By that figure, renters would need to earn between $16,000 and $64,000 annually.
The applicant is EAH Housing.


This “affordable housing” project was cheered by the commissioners. However, much seems to have been missing from the staff report which the architect mentioned at the hearing. Half of the units will be available to homeless folks and there are to be case management services presumably provided by St. Joseph’s in Santa Monica. What? This “do good/feel good” project of studio apartments is to be some type of utopia? Who does the selection of potential tenants and on what basis other than financial capabilities? What about mental/psychological impairment? Would a potential tenant be aware of this possibility and under what… Read more »
While it seems like we have loaded up Detroit Street with affordable projects, it is convenient to Ralphs, Target and the bus lines. I hope that the City would focus on getting tenants into this project near the lower end of the economic spectrum as we really need to provide housing for people on the brink of homelessness or who are just bouncing back from homelessness.
Affordable or not, an example of a perfunctory structure without thought beyond arbitrarily stacking quasi shipping containers in an Architecture 101 preliminarily exercise. So much opportunity here for something to enhance rather than degrade the neighborhood. Been done before and always looks shabby in less than 10 years. Is there an actual architect attached to this?
Here we go. NIMBYs marching in. Let’s go and hear you hollow flapping and excuses why this shouldn’t be built. Your leader, Meister is on the other end with arms wide open.
So, Don S. here we go with your standard argument, blocking the possible perception of better quality buildings with the tired NIMBY phrase. This is a neighborhood meeting, no architect has been mentioned however you may prefer to accept a substandard structure rather than encouraging a better project? Why is that? The concept is good but the standards are low and could be improved which does not a NIMBY make. West Hollywood passed a Neighborhood Compatibility Ordinance positioned to increase thoughtfulness in new architecture. Despite this recently being limited by State regulations positioned to allow more expeditious projects under certain… Read more »
Please cancel the two previous comments. There was some substantial confusion here initially reading this as a neighborhood meeting rather than planning commission hearing having apparently missed the previously held DRS. Sorry for the error.
“The community garden was always meant to be temporary, with a timeline spanning between 12 and 24 months.”
The Affordable Housing project has been in Long Range Planning, meanwhile, This vast empty lot was approved for temporary use.