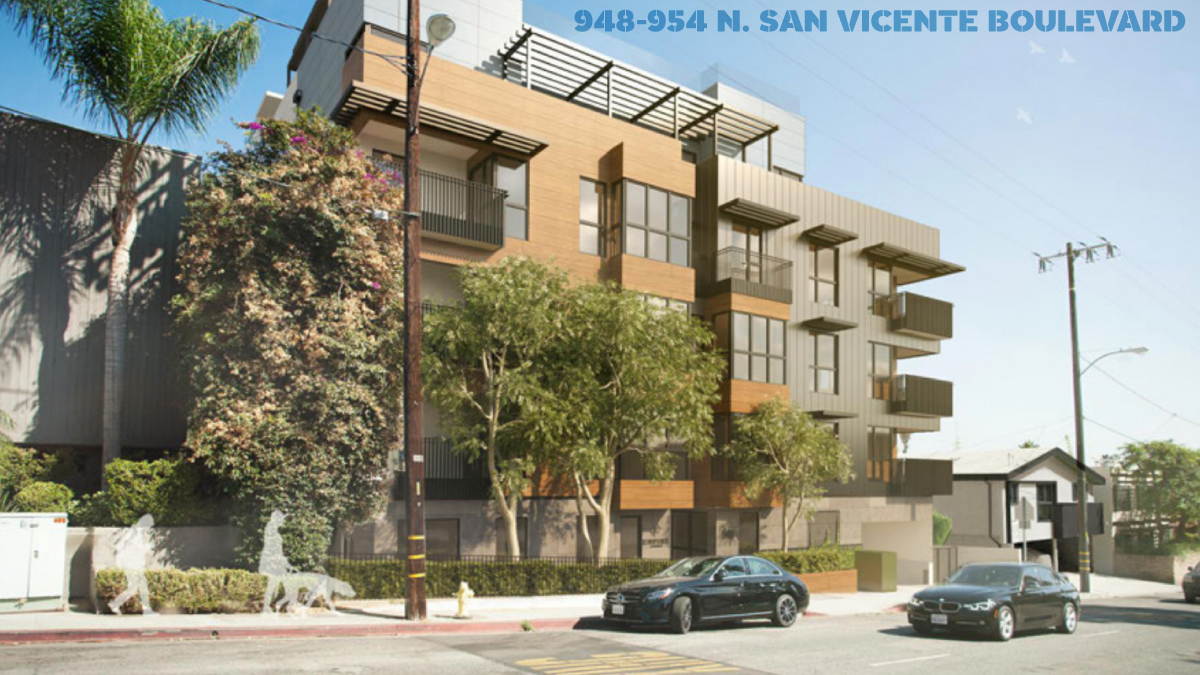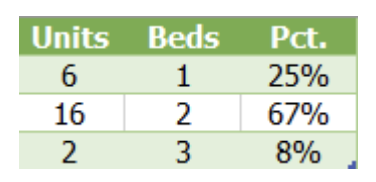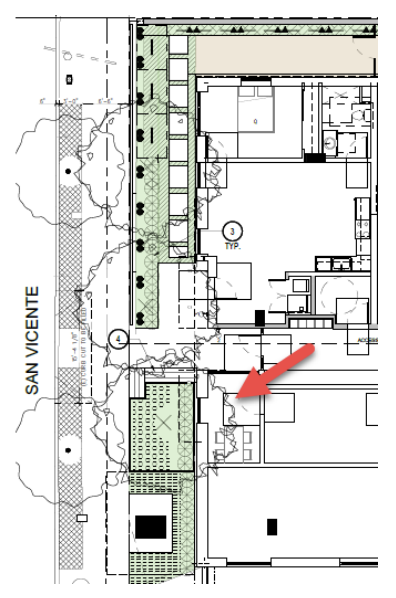
Today, Planning Commission will be hearing a proposal for a new project for 24 condominium units (a requested Tract Map is also in the application) to replace an existing 13 rental housing units (the tenants were “Ellised out” in 2019) at 948-954 N. San Vicente. While on paper this sounds like a net increase in housing, the staff report leaves open a number of questions that I hope will be addressed by the Commission. I will not be able to make all my comments in three minutes so I thought I would share some of them here.
Overall, this project is more of the same we see throughout the city. A large beige and brown box that pushes to the limit and beyond—every setback, height, greening and other requirement in our city code. However, a few things stand out from the staff report.
Affordable Units
First let’s talk about affordable inclusionary housing. Per our city code, and as cited in the Resolutions for the project:
3.3) The inclusionary units shall be reasonably dispersed throughout the project, shall contain on average the same number of bedrooms as the non‐inclusionary units in the project, and shall be comparable with the non‐inclusionary units in terms of appearance, finished quality, and materials as approved by the review authority…

The proposed project includes 6 one-bedroom (four of which have been set aside for affordable inclusionary), 16 two-bedroom and 3 three-bedroom units. That works out to 25% one-bedroom and 67% two-bedroom. Thus, per the above language, at least two of the affordable units should be two-bedroom — if not three. What is staff’s rationale for making these all one-bedroom?
One-for-One Replacement
The staff report gives a clear outline of the state requirement that the 13 existing dwelling units be replaced with comparable affordability in the new units. The four “affordable” units discussed above are mentioned on p. 9 that they will be “deed-restricted affordable units” — this again implies that they will be condos. It goes on to discuss that there will also be “nine rent stabilized units” but what is unclear, both in the staff report and the Resolutions, is how one goes about having “rent stabilized units” in a condominium building.
Are they proposing only half the building be condos and the other half rentals? The proposed Tract Map is for 24 units which implies that they will all be condos and the language that the affordable units be “deed-restricted” implies the same.
But more importantly, the state passed a law over three years ago that gives each jurisdiction the discretion to determine if the replacement units must be AFFORDABLE or only “Rent Stabilized.” Mayor Meister has asked staff multiple times over the years where the ZTA is that will codify the city’s decision (presumably to require Affordable) and yet nothing has been drafted to date. And now we have a prime example of what should be 13 Affordable Units and is only 4.
Question for legal, in the absence of a ZTA, given the state law, does the PC have the ability in their quasi judicial capacity to designate ALL 13 units as AFFORDABLE? This is also 9 units that could count towards our RHNA numbers for the next cycle—but not as staff is proposing this project to be approved.
Comparability
The staff report further goes on cite (p. 6) that the affordable units with be “of ‘builder’s quality’ finishes and appliances.” What is not made clear is if ALL the units will be ‘builder’s quality’— including the three-bedroom penthouses. If not, this is not “comparable…finish quality” and it is not specified or clarified in the resolutions. In case anyone is confused, “builder’s quality” is what you watch get ripped out of every remodel on HGTV and replaced with “high-end finishes.” How does staff propose to enforce the “comparability”?
Parking
There is only enough parking for 20 units of the 24. Four of the parking spaces are tandem and are assigned to the two or three-bedroom units. Setting aside the very dubious business decision to build million-dollar condos with insufficient parking, the staff report does not clarify HOW the missing parking will be allocated.
Is it just a coincidence that there are four affordable units? Will those be the four units with no parking? How does that comply with the “comparable” language in the resolution 3.3 as well as:
3.12) Affordable units shall be provided with the same number of parking spaces provided to market rate units of the same unit type based on bedroom count.
Height
Once again, the applicant is asking for a mountain of Waivers of building requirements in our code on top of the three Concessions allowed by State Law. I will not go into all of them as that would take forever but there are two that stick out. Under State Law the applicant is allowed a Concession for an additional 10’ of height for providing affordable housing.
The applicant does not do that, instead they are asking for a Waiver (of a development standard that would have the effect of physically precluding the construction of the project). They are asking for an additional 8’ 3” (almost an additional story) which includes 4’ for a pool deck above the roof deck.
What is unclear from the staff report is why that additional 4’ is required and how not having a pool deck that high precludes the construction of the project. Why can’t it be on the same level as the main roof deck?
Ground Floor Common Open Space
Code requires that 600 sq.ft. of common open space be on the ground floor. The applicant asserts that this is physically impossible, yet there is room for both a 627 sq.ft. Entertaining Space and a 547 sq. ft. Media Lounge—both with full kitchens and bathrooms.
What is unclear is why a building that has an AVERAGE unit size of 1,352 sq.ft. (code is 1,200 sq. ft and this is another Waiver request) needs these two additional entertainment spaces.
Are there future plans to convert those two spaces into two new “units”? Has staff designed the Resolutions in a way to prevent a future conversion? If this is in fact a 26 unit building then all of the affordability calculations etc. go out the window.
Deliveries, Ride-share, Moving Vans
There is no provision for delivery vehicles or ride-share for this project and moving vans on San Vicente PLUS delivery vehicles should make for fun traffic patterns. It is very disappointing that none of this was addressed in for this project.
Trees
And since it is me, we have to take a moment for the trees. Seriously, trees growing into the middle of a dining room? The trees proposed for this VERY narrow front yard grow to 30’ in diameter. As designed, they will have to be trimmed in half in order to grow up against the building. They are never going to be taller than this building so any argument that this drawing represents is what they will look like above the roofline does not fly. AND at the same time the street trees proposed are NOT canopy trees. Crepe Myrtle are lovely but they do not provide the canopy that our code envisions. We are in the middle of yet another brutal heat wave, trees make a huge difference in our climate yet we continue to cut them all down and replace them with shrubs.

I pledged to many of you that I would continue to speak out on planning issues and so I shall. Some of the decisions you will make on this project will have long-ranging implications for both this project and those in the future. You have the right and obligation to challenge many of the assumptions made on this project and as your neighbor I am respectfully asking that you do so.
Date: August 31, 2022
To: City of West Hollywood Planning Commission
From: Lynn M. Hoopingarner
Re: 948-954 N. San Vicente Blvd.

Very troubling is the absence of the ZTA and no credible response from the city to enact it.
Who is controlling the development standards specifically using this project as an example. Does the overly cozy relationship between planning and the development team have any bearing on this?
Mighty troubling as unethical decisions or non decisions have their own way of becoming g a precedent.
Empire on San Vicente, the latest project in the collection of beige and brown boxes proliferating West Hollywood and adjacent communities pushing the limits in every conceivable way other than timelessness and compatibility with neighborhoods. Cleverly promoted once they are built boasting of “high-end” finished and appliances that are merely rubber stamped from one project to the next with little originality or lasting style. Apparently a well conceived company in respect to their development capabilities however they are missing a main ingredient that makes projects memorable and outstanding that being architecture and design. One could argue that design is in… Read more »
One of these monstrosities will be moving into your neighborhood soon or possibly next door to you. The only answer in avoiding it is to get involved, pay attention to Planning Commission and particularly Design Review to offer valuable input and get your neighborhood together.
Bottom line about the San Vicente proposed project: NO! NO NO HELL NO! everything about it stinks! Parking is hideous in WeHo already, so now they do not want to have adequate parking for this project! NOPE!!! Not acceptable. WHO at City Hall is getting ‘paid off’ to approve these outrageous projects?
Should read, “WeHo is full of flaws.”
There…fixed it for ya.
I house sit for people in these new building. Horribly made and designed.. Everything falls apart within a year or two.
At Empire on Norton the materials seem below par. The stone veneer on the exterior garden walls is separating from the base and very sloppy workmanship.
Another awful project. Terrible design with zero imagination. As much build-out as possible on the lot. Parking inadequate given that the market rate units will be very, very expensive and people will still have cars for the foreseeable future. That said, there should be a designated street-level area for delivery trucks and services like Uber/Lyft, Door Dash, etc. The last thing you need is more vehicles blocking a lane of San Vicente. If you don’t demand it now, it’s a lost opportunity for at least 50 years. When will the City demand better design? I don’t get it. And when… Read more »
This thoughtless developer/architect team have deposited a string of similar projects in Weho lacking any high value design standards whatsoever. Who would want to do that when there are available architects that could clearly contribute to the evolution of design about the town including Historic Resources and otherwise pleasant buildings that make communities. Even though state law has eliminated the use of aesthetics as a determining factor for approval, there is certainly the opportunity to do so if one is true to their profession and the character of the community. These structures will not likely be winning any design competitions… Read more »
This is just another corrupt developer. Pay for play, putting out money to get yes votes from these stinking political hacks on the West Hollywood City council. I recall seeing John Erickson perform on the planet commission. What a dreadful arrogant little man for being so tall that he dwarfs Lindsay Horvath his constant drinking companion around WEHO. He is of the worst people to ever be elected to public office. Unfortunately, we have to watch for two more years along with Sepi Shyne as Mayor. Watch your property values go down. The one great plus is Horvath is gone!!!
tRump is a corrupt devrloper, yet you love that fat orange cokehead. Why?
I don’t accept the premise that there should be affordable units in buildings.
Good example of Lynn Hoopingarner’s intelligence & the expertise that she brought to the city. She was/is an asset to the city & her needless resignation from the Planning Commission is a travesty, everyone’s loss, a sad case of so-called “misspeak”, political correctness gone wrong. I think Lynn should be “reappointed” to the Planning Commission or she should be given another position where the city can take advantage of her many talents. Lynn would be/is an ideal candidate for the City Council. 2004 would be perfect timing.
At the moment Lynn is an invaluable independent voice.
[…] Source: https://wehoonline.com/2022/09/01/lynn-hoopingarner-plans-san-vicente-apartments-full-flaws/ […]
You appear to be an amazing woman.
A great and important article and I share your passion about trees.
Thank you.