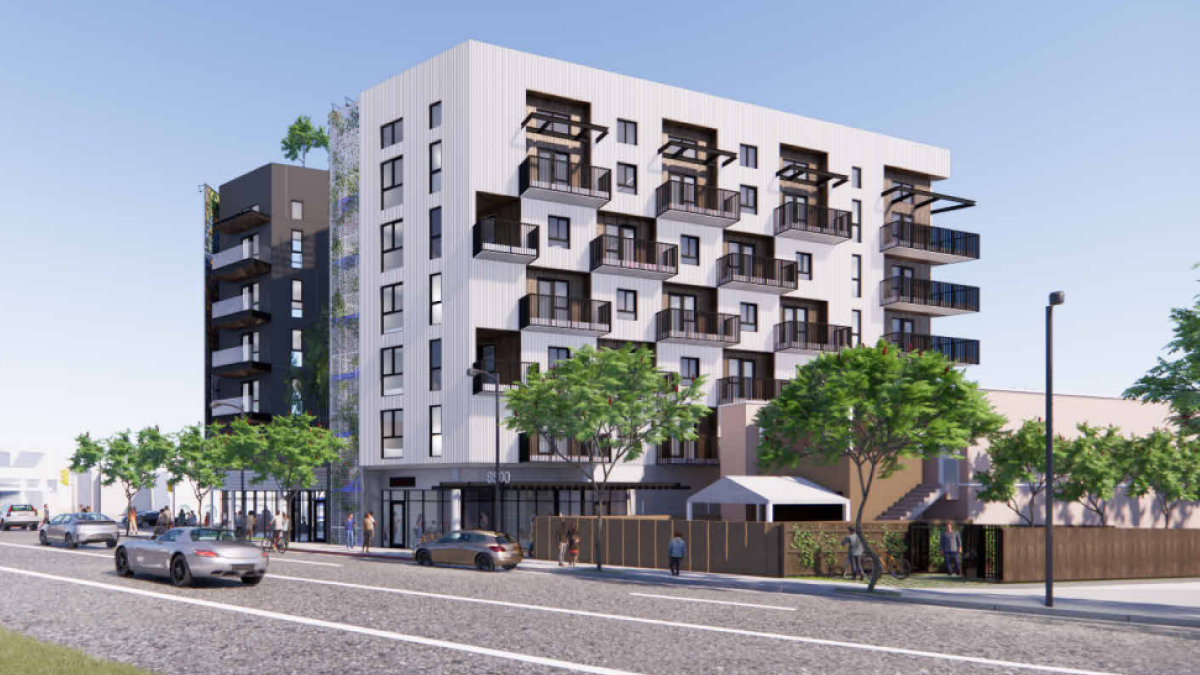
Date: October 19, 2022
To: City of West Hollywood Planning Commission & Staff
From: Lynn M. Hoopingarner, CMC
Re: 8500 Santa Monica Blvd. Hearing Item 10.B. October 20, 2022
This proposed 80’ tall (click for link) seven-story (plans show “six” stories plus a seventh story “mezzanine”) project that incorporates unconnected parcels of land, a tall wall, 30 condominiums (including 5 affordable), 3,627S SF of commercial space and 31 parking spaces for the entire project.
The applicant is asking for two very significant precedent setting concessions/waivers in order to build these incomplete plans which will require to make multiple post-facto decisions on Planning Commission’s behalf if approved as presented. In fact, this proposal is for an additional 60-65% in height and square footage in exchange for a 16% addition of affordable housing.
I served as a Planning Commissioner for five years and not once did we ever see a project submitted that involved parcels of land that were not connected or adjoining in any way. In fact, I can’t find anyone who has. I have done my best to make this memo as concise as possible but there is a lot going on in this project that needs to be addressed.
Not satisfied with the 55’ building that city and state law would allow to be built on this property, the applicant has thrown in a 10’ unconnected strip of land and is asking to use the two parcels of 2,158 SF (a proposed dog park for the condo owners) to increase the size of the actual building to be constructed on the main corner lot in parcel 1. You will notice from the image below that the Tail of the Pup sits squarely between the proposed building and the non-contiguous proposed dog park parcels.
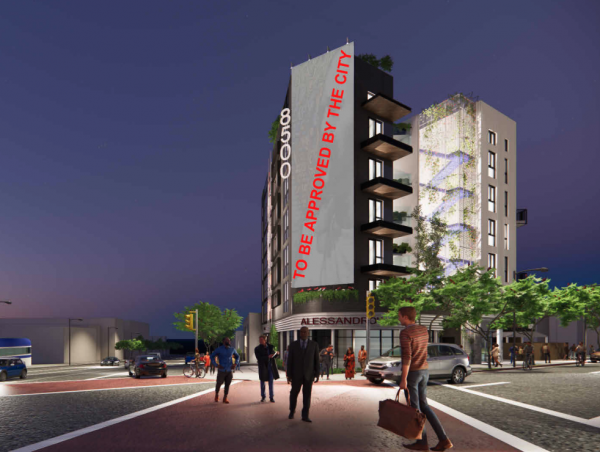
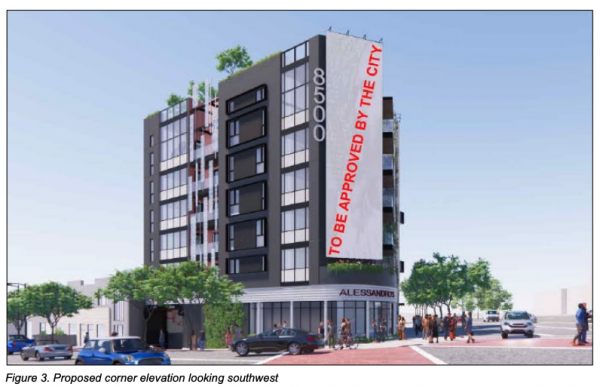
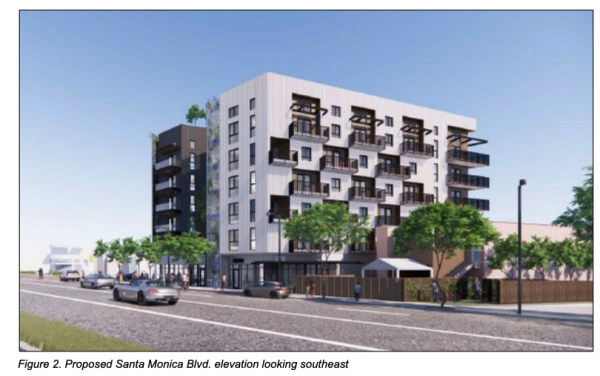
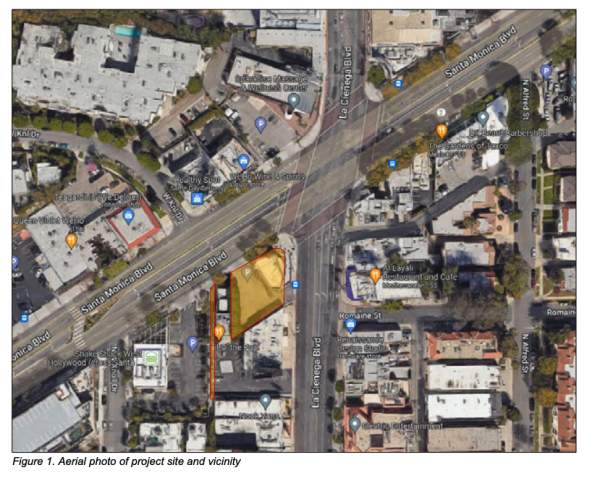
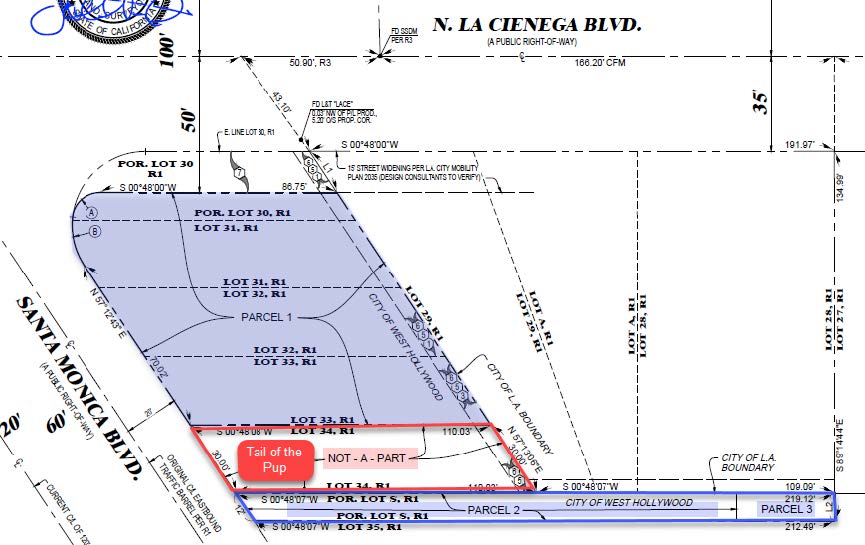
Adjoining/Contiguous Parcels
The staff report on p. 9 & 10 states that: “Although the 9,191 square-foot parcel at 8500 Santa Monica Boulevard does not share a common border with the two adjacent 2,158 square-foot nonconforming parcels, they are considered a “site,” which is defined by the Zoning Ordinance as “a parcel or adjoining parcels that have been legally tied under single ownership or single control, considered a unit for the purposes of development or other use.” [emphasis mine]
Staff goes on to state that: “The Zoning Ordinance does not define the term “adjoining,” but it is defined in the Cambridge Dictionary to mean “near, next to, or touching,” and therefore can encompass non-bordering parcels as long as they are near each other.” [emphasis mine]
If you go to that Cambridge website it actually expands and states “with nothing in between, or touching.” No other dictionaries that I could find use the word “near” in any of their definitions. Let’s go straight to the etymology of the word that includes the rather conspicuous component “join”: adjoin (v.) as “be contiguous with, be adjacent to,” from Old French ajoin- stem of ajoindre “join together, unite,” from Latin adiungere “fasten on, harness, join to,” from ad “to” (see ad-) + iungere “to bind together”
Staff also uses “adjacent parcels” throughout the staff report but once again a stroll through the dictionary takes us back to that pesky word “adjoining”. ad·ja·cent (adj.) next to or adjoining something else. “adjacent rooms”
Applicant is now asking Commissioners to make the finding that a parcel that is “near” another parcel can be considered “adjoining” for purposes of a project definition. My questions: “How far away can a parcel be to be “near”? One parcel away, on the same block, in the same neighborhood, somewhere in WeHo?”
I can appreciate the goal of trying to make that 10’ parcel more green and useful but not using it to leverage up SF to cram an untenable project into a completely separate parcel.
When this project first came to Design Review I specifically asked staff to make sure that there was an opinion from legal in the staff report on this subject. There is none.
Subdivision
Staff goes on to state that: “Furthermore, the parcels are considered “contiguous” under Government Code § 66424 of the Subdivision Map Act, which applies to the proposed condominium map for this project. In other words, state law allows condominium projects to include parcels that do not touch or share a border although these parcels are located on the same block, are separated by only one lot, and are connected by the sidewalk.” [emphasis mine]
So another thorough a stroll through dictionary: con·tig·u·ous (adj.) sharing a common border; touching. “the 48 contiguous states”
I looked up the state law. Government Code § 66424 “Subdivision” means the division, by any subdivider, of any unit or units of improved or unimproved land, or any portion thereof, shown on the latest equalized county assessment roll as a unit or as contiguous units, for the purpose of sale, lease, or financing, whether immediate or future. Property shall be considered as contiguous units, even if it is separated by roads, streets, utility easement, or railroad rights-of-way.
This is to be expected when looking at a sub – division. NOTE it does not mention anything about being “on the same block”, or “separated by only one lot”, or about a sidewalk connection—by which every lot in this city is connected.
The question that is not answered throughout all of this—can the applicant merge these parcels under California Law? If not, how can this project be approved? In the absence of a clear legal determination of this matter I not see how a finding can be made to approve this project.
Commissioners will have to make a very large AND UNPRECEDENTED stretch to make these findings which are the underpinnings of all the other components of this project which quickly become unraveled in the absence of the additional 2,000 SF dog park.
Project Size / FAR
Since this is a mixed-use project the “normal” unit count for housing projects does not apply. For the public who may not be aware, commercial projects use something called Floor Area Ratio (FAR) which means that for every square foot (SF) of the parcel they are allowed a multiplier of FAR to calculate how many square feet they can build. Example: a parcel of 10,000 SF with an allowed FAR of 2.0 would be allowed to build a 20,000 SF project.
By adding in the dog park to this project SF applicant is asking to build an almost 25% bigger project on the primary parcel. And since that doesn’t even seem to be enough, they have actually submitted a project that is another 25% bigger beyond that. Instead of 55’ it is 80’. Instead of 26,884 SF it is 40,235 SF. It is actually as tall as the oversized project proposed across the street at 8555 SMB.
I hope a picture is worth a few words.
What the applicant is in effect saying is we want to use a piece of property that is not contiguous with the main parcel to increase the SF of the project even though we won’t be building on those parcels in order to increase all of the bonuses but the project won’t fit on the property where we will be building since 20% of the property is a non-adjoining dog park so give us an additional 24’ of height so we can build what should have been built on the dog park all in the one original parcel.
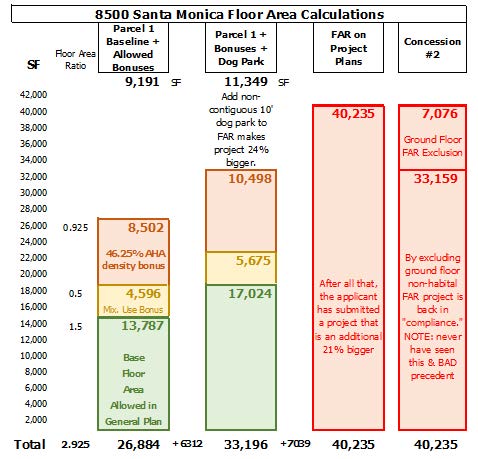
Excluding “non-habitable” FAR
Buckle in. This is going to be a wild circular ride. Applicant added over 6,000 SF by adding the dog park SF into the proposed project (column 2). But then they added another 7,000 SF in the actual design (column 3). This does not comply with the maximum FAR allowed so now they are asking for a Concession to exclude 7,000 SF of “non-habitable” space from the calculations so that they will be back in compliance (column 4). Almost 6,000 SF of this is HALLWAYS on the condo floors (see A.050)!
This is a terrible precedent. It has never been done before and to approve this would be to throw open the doors to every developer to simply exclude large swaths of buildings from the FAR calculations. Imagine a building with a “non-habitable” ballroom, conference center, gym etc. and then the developer asking for it to be excluded from the city’s FAR calculations because of this precedent.
Height
Related to the excess FAR is the excess height of this project. A “normal” affordable housing concession for additional height would be the standard 10’/one story. Between concessions and waivers this applicant is asking for an additional 28’ 2” in height and this does not include the additional 6’ 10” needed due to incorrect height calculations. Applicant is using building codes to calculate heights instead of city ordinances. The project’s actual height is 80’ (using low point), not the 73’2” (using ground level) the staff report indicates so they will have to ask for an additional waiver of 6’10” for total height concessions and waivers of 34 feet. That is an additional 60% in height in exchange for 5 (17%) in affordable units.
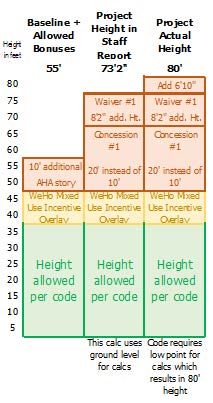
Seven Stories / 3-bedooms
While the applicant asserts that this is a “six-story” building it is in fact seven-stories (see A.050)—they are calling the seventh story a “mezzanine” which is really an open floor plan room that can easily be converted into a third bedroom. This is again why the height calculations don’t add up. If you look at the elevations (e.g. A.530 West) you will see Ground, 2nd, 3rd, 4th, 5th, 6th, and then another story called “mezzanine level” before you get to the roof at 80’. Just because it has an open area that looks into the living room on the floor below doesn’t mean it isn’t an additional story in height.
The applicant does not include the normal unit size chart in the project specifications pages at the beginning of the plans. Normally you would see “Unit 206 – xxx SF.” Instead, on A.050 they have included a chart that labels “units” by bedroom size. This starts with a ground floor “one-bedroom” that has no bedroom. It has a staircase to the bedroom that is again listed on the 2nd floor as a “one-bedroom” except we don’t know which one since there is no unit number to connect them. In short, I can find no way to see the individual unit sizes nor any place that actually calculates the average size asserted in the staff report. It is too late at night for me to figure out the consequences of turning that third room to a bedroom in terms of related requirements. I will leave that up to PC & staff.
Art Wall/Billboard
This site currently contains a 20’ x 60’ billboard that the applicant is asking to effectively replace with a 15’ x 56” “art wall”, which looks like a tall wall from the street and covers the entire north-east corner of the building. On p. 10 staff states that this “will contain the project’s required public art installation approved by the Arts and Cultural Affairs Commission.” To my knowledge no such project has been presented or approved by staff or the ACA Commission. In fact, at the neighborhood zoom meeting the applicant’s representative made a point of saying that it wasn’t a far stretch to include this corner as a visual connection to the billboards at the corner of La Cienega and Sunset and that city staff was discussing changes to the ban on SMB billboards so future changes were a possibility. Once again PC is looking at including a major art project as part of the design without any input from ACA. You may recall from my memo about 8555 Santa Monica, the opposite occurred. No provision was made for what will be a large art project and no discussions had with ACA. Here it is the opposite and the “art project” is in no way a component of the building or part of the design or an enhancement to the design. It is a tall wall. I ask, if this really isn’t a billboard in waiting why would a developer give up all those high value view windows to the hills in these expensive condos? Recommendation: 1. Modify the resolutions to include a provision that IF the “art wall” ever is changed to any other use it must come back to PC for approval. 2. Resolution 10.1 should be modified to require that any changes to the design and the addition of new windows would require resubmission to PC.
Landscaping
There is no landscape plan. The city’s Development Permit application form requires submission of landscape plans prepared by a licensed landscape architect as part of the initial project submittal. How is it possible for this project to be submitted to PC without plans? Commission is being asked to write a blank check and turn over their review authority to staff. How can PC make the necessary Findings if the key components to the plans are missing? PC is the Review Authority being asked to delegate their review authority to staff and remove all public transparency to this design component.
Permeability
The building as designed does not meet ground permeability requirements. Almost all of these have been pushed to the dog park.
Common Area Open Space
Not going to belabor this but even though 7,000 SF has been “removed” from the ground floor FAR it hasn’t magically converted any portion into the required ground floor open space so yet another waiver is requested to consider the dog park the required common open space. With all due deference to our canine companions, nothing says calming open space where you can go read a book like a 10’ wide dog run full of poo and barking dogs.
Parking
Yes, state law allows a reduction in residential parking HOWEVER is it a good business decision to try and sell condos for 7 figures without any parking for 10 units and NO guest parking in a neighborhood with no street parking? Yet another project with residential parking spaces (two) squeezed into the unsecured commercial parking area. Will these spaces be assigned to the affordable units? Affordable housing parking? Per resolution 3.3 the three one-bedroom units will each get one-half parking space. Soooo one unit gets a space and the other two none, unless someone drives half a car—for which there will be no parking space because that half has been given to the luxury condos. Once again staff and applicant are using code and ordinances for calculations without any clear sight to the practical implications of implementation
Commercial Space
The elevator to the commercial space has no lobby so any subdivisions to the commercial space will have to figure out how to have access to the elevator. Furthermore, there is no public access to the commercial elevator so if someone goes to dinner at a restaurant here and leaves their car to walk down the street, they won’t be able to get to their car if the restaurant is closed upon return. Overall, poor design. Project can’t be denied on this basis but not a great business decision.
Walkability/Activation
There is a large stairwell right in middle of SMB façade, the La Cienega façade is solid walls, window walls and driveways. There is virtually no street activation on this project and an important intersection in our city.
Constructability/Maintenance
The rear wall on south side is ON the lot line. It is very unclear as to the constructability of this project if the neighboring project to the south is in place and post facto how they will maintain the windows, stucco etc. without any access.
Conclusion
Planning Commission is the Review Authority on development projects in our city. Not staff. Not the applicant. Commission’s role is to interpret the code and make the findings that the proposed project complies with all relevant codes and laws, etc. Something is very off when a project’s calculations result in an additional 60-65% in height and square footage in exchange for a 16% addition of affordable housing.
1. Adjoining parcels. I do not see how it is possible to make a finding that fully 25% of the parcels included in this “project” are “adjoining” or “contiguous.” They simply are not by any definition. Either in city or state code. Therefore, most of the related project elements and calculations are incorrect and cannot be approved.
2. New Precedents. a. In addition to the above point, approving a project with non-contiguous / non-adjoining parcels would set a terrible precedent. Again, how far away is “near”. I can easily see developer who own multiple properties stretching this all the way to the borders.
b. The exclusion of “non-habitable FAR” from the FAR calculations is another unheard-of precedent that could easily result in any number of even more egregious “exclusion requests” in the future.
3. Signing a Blank Check. Applicant is asking for the Commission to approve a project with multiple unresolved design issues, not the least of which is the landscaping, window revisions, materials, perimeter walls, LID design, etc. This is effectively saying “We know you are the review authority but don’t worry your pretty little head about these pesky design issues, staff will take care of it later.” Later meaning without any public transparency or input. Unfortunately, this is not unprecedented but the scope of the exclusions here is.
With that, I’m out. Thank you for your thoughtful review of this important project in the heart of our “village.”

Lynn, Thank you for this detailed explanation of the project. You always took a well balanced approach when you were the Planning Commissioner and at times, you pushed the stop button when it was obvious the residents had not received notifications to provide feedback on a specific agenda item at Planning Commission. Involving residents early on will also help the developers since it is all about feedback and communication to build stronger partnerships in our city. In my experience with a different development that involved London hotel, between San Vicente and Larrabee, a block below Sunset, the Planning Commision and… Read more »
One doesn’t see these wretched contorted hard in the eyes projects in Pasadena. Nothing difficult about or wrong with producing attractive structures that complement the community including affordable housing. It takes a bit of will, acquiring the right architect, not just one chummy with the planning department. The Wildebeest presented last night by a chummy architect could not overcome all the inclinations of the commissioners to derail it. It was as if a gun was held to their collective heads fearing a lawsuit against the city. Is that the type of development the residents want, “projects by threat”. We’ll just… Read more »
West Hollywood is known for its community, not its architecture. Move to Pasadena if you like that better, or move to the Hayden Tract if you want your eyes to be assaulted. If you think West Hollywood is going to ever become a city with elegant architecture or something that resembles a New Urbanist development (seems like your kind of fetish), you’re delusional. The idea that architects ever have any kind of chummy relationship with the City, State or County is also delusional. Let’s approve this project, it’s not that bad.
Beating a dead horse deader than dead!
@Michael Dolan – when knowledgeable people like Lynn Hoopingarner speak of needing affordable housing I believe her. Somehow, 5 affordable units in an 80’ building does not sound like a good deal for the community and it is a tiny drop in the bucket, doing practically nothing for the “urgency to build affordable housing”.
As far as a “beautifully executed project” the jury is still out.
But this one definitely needs to go back to the drawing board with consideration for the location and the neighbors.
It’s always been tiny drops in the bucket since rent control ended. Urgency and definitely needs to go back to the drawing board don’t equate. The location is optimal as drops in a bucket will eventually fill the bucket. Not a solution to adding more affordable housing by sending any development back to the drawing board.
Developers can find ways to make more than the minimum effort in providing housing, aesthetics, in demonstrating integrity that contributes to a lasting respected community. Developing on the cheap during a proverbial housing crisis shows one thing, a cheap mindset lacking integrity in multiple ways.
As Frank Gehry said: “98% of modern architecture is sh-t.” Yeah, and it’s located in West Hollywood.
Vote NO!
Ms. Frank O. Gehry is 93 and needs to retire and is no longer relevant.
Have yet to see any relevant, informed or polite comment from Mr. Weho Mary. Be better🏆
This isn’t Madrid or Vienna. All of LA (including WH) is an architectural disaster. At this point……who cares about another ugly building.
Look at all these government employees ……getting so involved (or justifying their existence). That WH has a Planning Commission is pure comedy.
How is this the only sane comment? Ham, you’ve hit the nail on the head!
Yes Lynn this is your opinion not that of a seated Planing Comissioner. Yes, you always have strongly stated your unquestionable support of housing but, Your strong support of housing, affordable or market, never the project, and I mean Never, does a beautiful executed project meet your opinion. One would get the impression you are just plain anti development. Even where you live was once a development. This project is exceptional and the urgency to build affordable meets the requirements of City Staff. Just not an opinionated, anti-development, and my-way or no-way resident. Thanks for your input, as expected. Now,… Read more »
It’s hard tp know what your standards might be. So far there is nothing more than parroted dialogue one could put on the head of pain. The diligent Lynn Hoopengarner has high standards which I can certainly appreciate. With similar high standards, particularly in the lane of aesthetics, it is difficult to name more than a few projects considered discriminating and/or thoughtful. Many of my colleagues in the industry similarly agree and feel that West Hollywood development has largely been a failed opportunity..
Developers. None of them live in the city. They’re just greedy types who could care less about WEHO. Who pay off slimy political hacks that are on this city council to vote for anything they want. Like Pat 4 Play Lindsey Horvath. Or Fairing’s Erickson. Or D’Amico’s Townscape. Anyway, most likely these developers loans will fall through. Like Townscape’s 8150 Sunset. What else can you expect in the USA run by the Biden crime family and I corrupt government including the French Laundry Governor of California! Mr Nuisance
Why oh why do you even live in this state, let alone this city? Masochism brought to a new low. I fear for your mental health with this level of angst. Wyoming might welcome you with open arms. I’ll kick in ten bucks for bus fare.
Downtown LA has become a blight post Covid with so many empty buildings, yet here we are creating another mid-high rise characterless city that residents don’t want.
The city of West Hollywood is oft times dependent upon highly paid consultants for just about everything. It seems to me Weho should HIRE Lynn Hoopingarner to write the Planning department’s staff reports as she clearly has the COMMUNITY’S best interests at heart, whilst currently it appears that staff reports tend to favor the developer’s interests.
Thank you, Lynn, for your pro bono work on behalf of the citizens of West Hollywood.
Not likely Lynn would be interested, as she has her own business. The question is two fold, one of ethics and the other of determining who in this city government has a discriminating eye in which to direct development to the right destination, in this case one of aesthetics befitting a visible location. The current philosophy appears to be “arbitrary opportunistic development” contrived by an individual or a company desiring a potential financial windfall without much contribution to the city. It’s the developer saying “what’s mine is mine and what’s yours in mine also”. Even with the Urban Design Architecture… Read more »
Well they did say “near.” The extra parcel is adjacent to the main one as West Hollywood is adjacent to Wichita. They’re on the same continent, after all.
The developer is asking for a 65% increase in the size of the project but only a sixteen percent increase in affordable housing. Given the value of the entitlements it is requesting, a 65% increase in affordable housing seems more equitable. Counting a lot that is not physically attached to the parcel where the project is located should be nixed by staff as both absurd and opening the door to all sorts of future abuses. Thank you Lynn for acting as the community ombudsperson.
Hopefully you will be present to voice your concern.
Thanking you in advance.
I would love to be there for the presentation but unfortunately I have yet another candidates’ forum, this time with
the Blade. Due to the various issues raised by Lynn, hopefully this will be sent back for clarifications and changes and set for another hearing.
This is why I am voting for you, Steve!
It would have been worth the price of admission for you to have a joust w Todd Elliott last night with your statement.
If there is an appeal, I may have that opportunity.
Thank you Lynn for this thoughtful analysis. Developers should not be granted significant concessions for so little in return. West Hollywood deserves better, more thought out projects that connect to the city (no giant walls), improve the city from the street level on up (open green space, attractive landscaping), and don’t overwhelm our city with out of scale heights, lack of parking, or giant billboards.