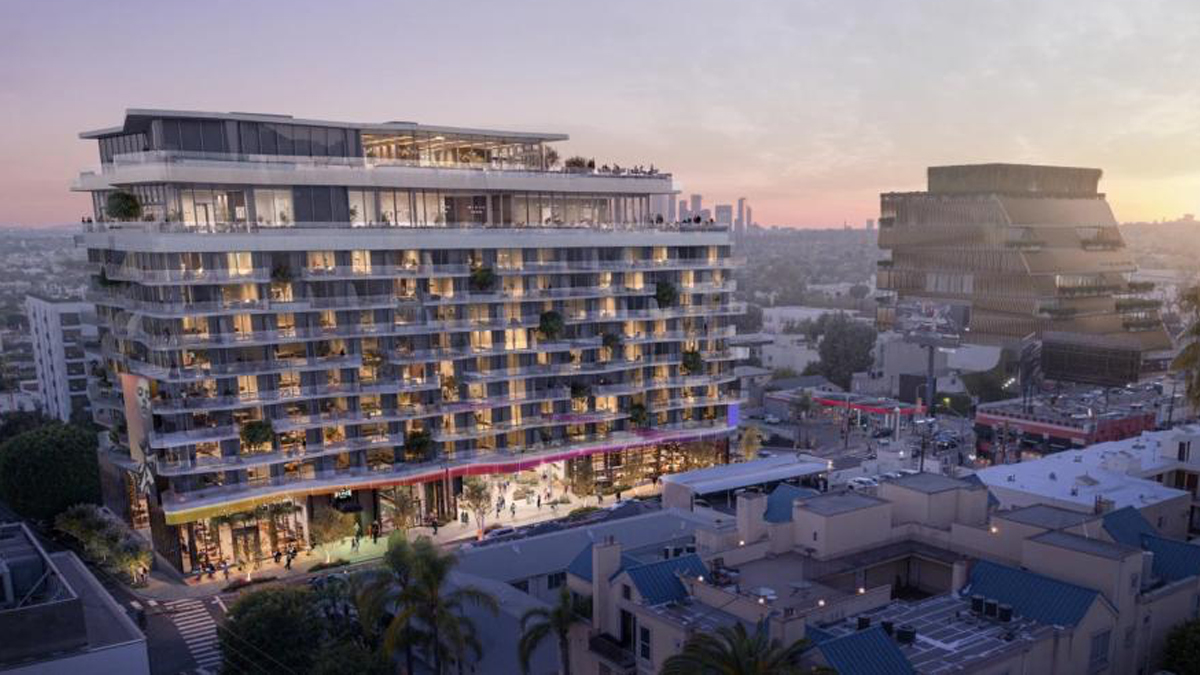
The proposed mixed-use development at 8850 Sunset Blvd. in West Hollywood, known as the Viper Room project, has undergone revisions and now includes some creative touches missing in the previous design. The current design (the third revision), created by Arquitectonica, is an 11-story building with a 90-room hotel, 62 market-rate condominiums, and 14 affordable units.
The second version of the building Arquitectonica released last year was a drastic scaling-back of the original design, an otherworldly structure featuring two 200-foot-tall towers dreamed up by avant-garde architectural firm Morphosis. Many in the community loathed that design, with some labeling it a “monstrosity.”
The new design adds undulating balconies that provide facade texture, a central breezeway, and a park-like space off Sunset Boulevard.
Still present in the plans is a re-imagining of the Viper Room which would turn the famous, gritty nightspot into a cutting-edge concert hall.
The project is expected to take around three years to complete, but no precise timeline has been announced.
The development is located on the south side of the Sunset Strip between Larrabee Street and San Vicente Boulevard and is the latest hotel-condominium project in the area, including the Edition Hotel & Residences and the Pendry Hotel & Residences, as well as two new projects in the works at 8240 and 9034 Sunset Boulevard.

[…] who represents at least three major projects pending in West Hollywood, including the Viper Room development, was part of the five-member panel that helped select Nick Maricich as WeHo’s new Community […]
What a barforama. Weho is working so hard to look like downtown Reno. The sunset strip is now an obscenity.
The problem isn’t modifications to this building or increasingly slick PR. It’s too much building for the lot. Unacceptable traffic problems on Larrabee. Problems re proximity to London. Terrain —including underground streams — on Larrabee. Plan to put market rate apartments on lowest floor crammed together. Turning completely deaf ears to nearby residents. The list goes on.
Please don’t let them tear down current bldgs in a replay of Crescent Heights fiasco
No, it is not groovier. It is horrible, and out of scale with the neighborhood. Thanks for allowing the destruction of our history and culture by out of town developers.
Vast improvement over the existing dumpy commercial strip that occupies that stretch of the Blvd.
Why is there’s so much untrammeled development in West Hollywood without a corresponding consideration for the extra traffic it brings? I think for every unnecessary building that only brings money to a developer, an east and a west lane should be added to the nearest major street paid for by the developer. If that’s not possible, then the development should not be allowed. Greed, greed, greed.
Because West Hollywood was funded by and controlled by developers for exactly this reason when it became a city. Weho used to be a vibrant and affordable place with great history . That’s all been destroyed by greed.
The latest design is nothing but blandly unoriginal. This is the best they can do?
A much-needed improvement over the monstrosity that it, indeed, was.
What are we looking at here? Sadly no real definitive design. The architect seems lost.
Did you click on the link to the old rendering? The architect, at least, found something.
The real issue remains traffic and circulation. Unless there is some sort of ingress and egress on Sunset a project of this scale is simply not going to function. No matter what design, Larrabee is going to have dramatic impacts and the intersection of San Vicente and Sunset will be problematic.
The question is whether the developer will rise to the challenge and make appropriate changes to the design and scale of the project. No one is fighting to maintain the status quo on this site; the London hotel and the neighbors just want a design that works for everyone.
This is the primary issue that eventually caused Lynn Hoopengarner to resign from Planning Commission. She pointed out the defect at Design Review and gave a perfectly plausible example in citing Persian Weddings. The remark was critical of the design not Persian Weddings or Persian people however, Sepi Shyne used this as her raison d’etre fabricating a discrimination issue that was not present at all. Contacted the NIAF in Washington and instigated her own hate campaign by contacting the CC, City Manager and City Clerk. Commissioner Hoopengarner graciously resigned. Sepi Shyne added this malicious event to her resume as a… Read more »
Isn’t San Vicente Blvd. In Brentwood?
Well it would be just perfect if the project was in Brentwood!
Isn’t Santa Monica Boulevard in Santa Monica?
There are two San Vicente streets. One runs from Sunset Strip acrosss town east to La Brea, the othe one goes from Santa Monica to Westwood.
San Vicente and Sunset will be problematic? That corner won’t just be problematic, It will be hellish! The entrance will be on San Vicente. The entrance to the London is just below it, and just below that, before Covid, the planning commission okayed the construction of a preschool where people will be dropping off and picking up children twice a day. I wonder what happened to that project? I wonder if it’s still in the works? Coming up the hill and trying to turn right, or even left on Sunset is going to be a nightmare. not only that, construction… Read more »
Yes Mikie I was being understated; you have the “lived experience” as certain Council members like to say, as you will be living in the mists of the nightmare.
While we all would like to see that area improved, not at any cost. Sometimes you have to be patient and wait for a better project to come along.