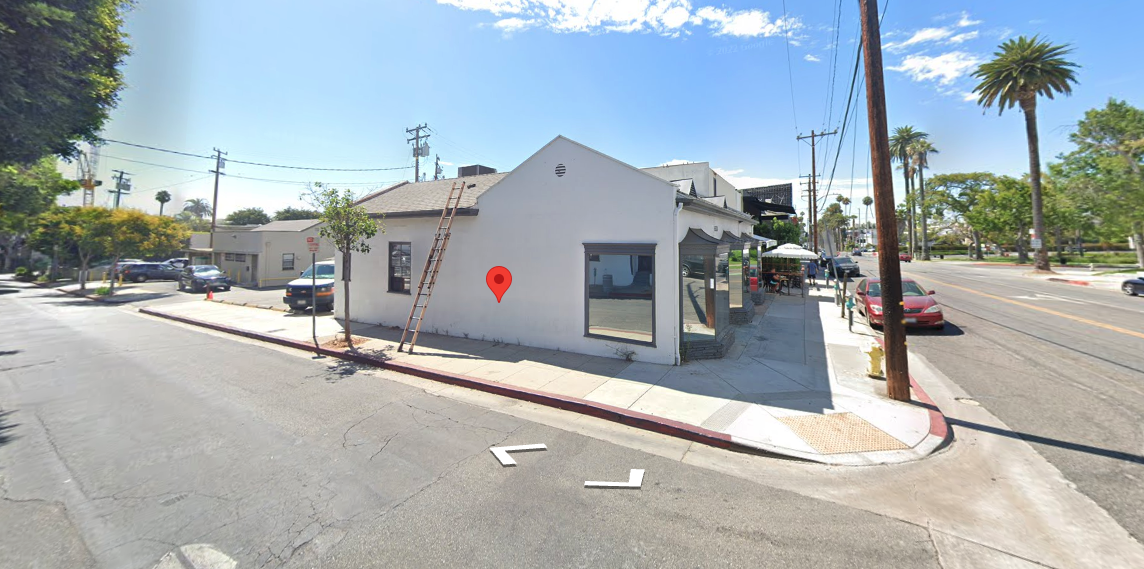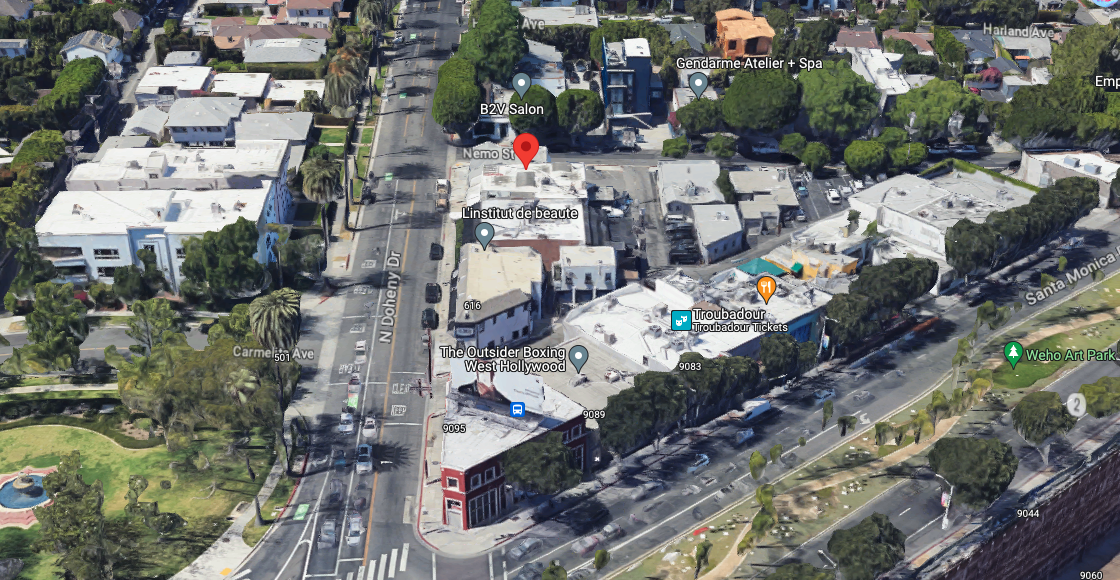607 W Knoll L.L.C is hosting a neighborhood meeting to introduce the proposed project to neighbors located near 634 N Doheny Drive. The purpose of this meeting is to inform the community, answer questions and obtain feedback on the proposed project. The building consists of a four story mixed use building with a basement. The project will provide a restaurant/cafe on the street level, two levels of office space and a single family dwelling on the fourth floor. The basement will be used for personal training.
IF YOU’D LIKE TO PROVIDE A WRITTEN COMMENT:
Members of the public who wish to comment are strongly encouraged to submit an E-Mail with their comments to the project representative:
Applicant Representative:
Carlos J. Rocha, Architect
carlos@rochanuez.com
Project Planner:
Roger Rath, Associate Planner
rrath@weho.org
323-848-6425




I thought they were building a dispensary there that was going to be open till midnight
Thrilled that the proposed project contains a café/restaurant on the ground floor. Avoid was left in the neighborhood when the conversation closed a few years back.
So, how exactly does this game work? The existing propert is 1 story. You ask for 4 stories when there’s nothing above two in any adjacent block. Should we assume they’re willing to settle for three? Of course 2 stories should be the maximum, if they’re going to maintain the standards set by the neighborhood. But what’s the fun in doing that?
On Doheny there are multiple buildings well over for stories high
On Doheny there are multiple buildings well over four stories. (Larry you can no longer edit comments. Every time I hit edit it says it’s no longer available to edit and that’s right after I photo post.)