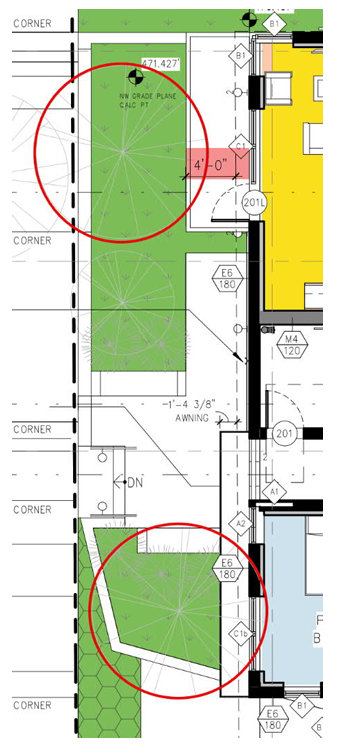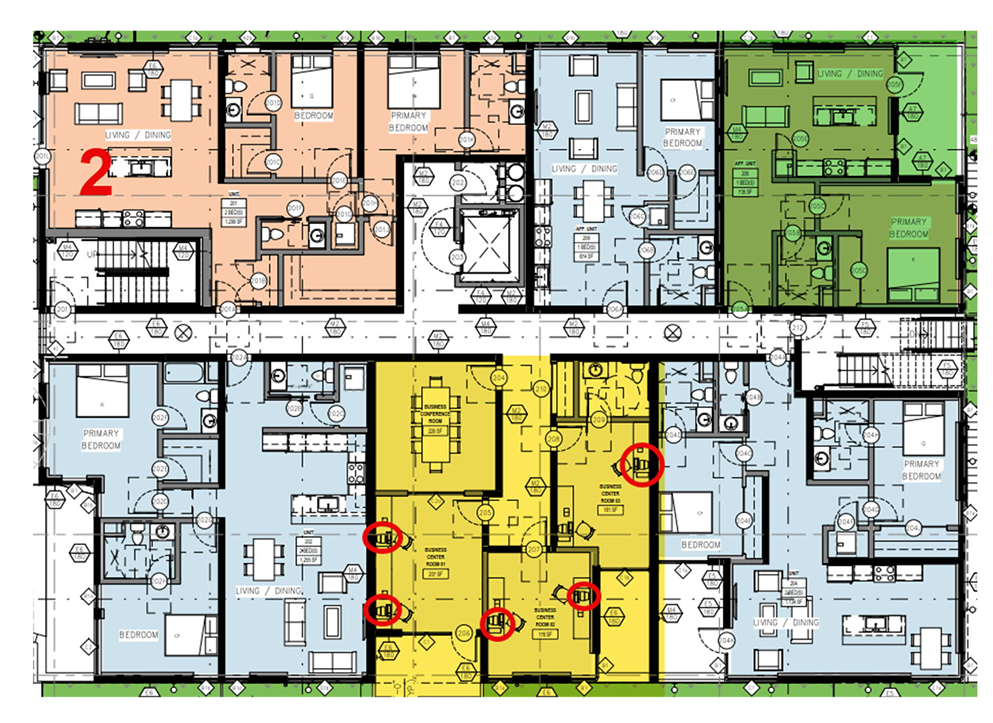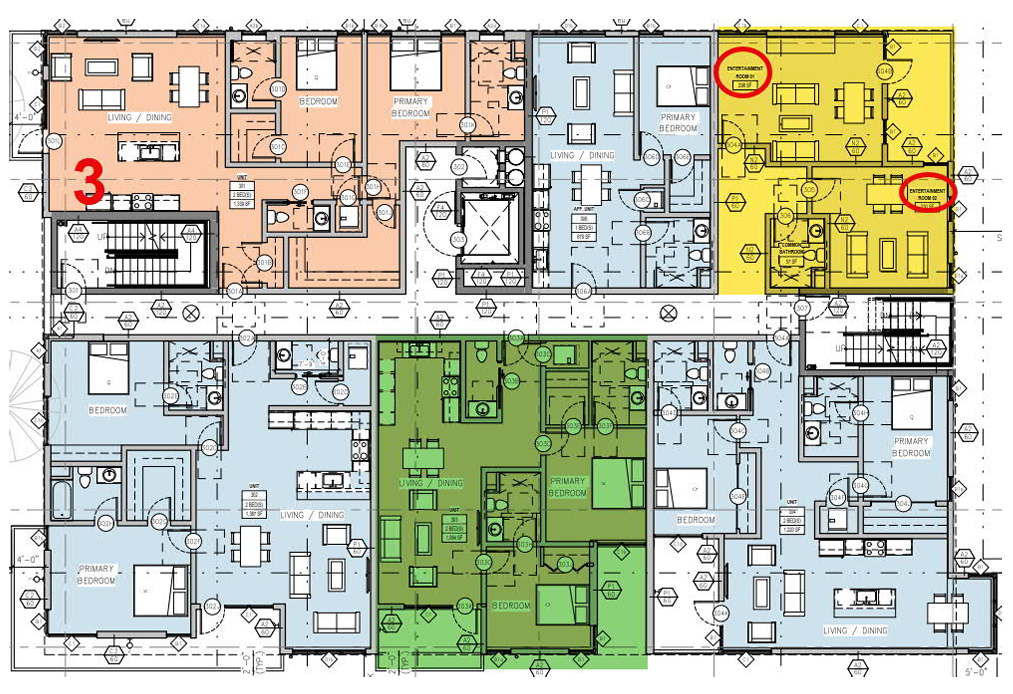To: West Hollywood Design Review Subcommittee
Re: 1238-44 N. Larrabee
Date: October 25, 2023
From: Lynn M. Hoopingarner, CMC
I will try to be brief but there are a number of conversations to be had about this project. Frankly, many of the issues I have seen with this project are just bad business decisions (parking, unit size & mix, etc.). The remaining are poor design decisions, many of which contradict city Climate Action Plan, design standards, and common sense.
The slope of this site actually gives the developer an opportunity to save considerable construction costs AND minimize the impact on the neighborhood by utilizing the slope of the site to their advantage, but strangely they have done the opposite. By flipping the project north to south, they could potentially save (literally millions) in excavation, shoring, etc. AND not have the same impact on the neighborhood with the same number of units. The developer is requesting a 33’ height bonus that is in no way justified or needed (especially if they figure out that a 180 degree turn of the building might solve many of their issues.
Let’s start at the base of the building:
Parking:
Based upon the proposed configuration of the parking, only 22 of the 24 units will have parking—suspiciously pointing to two of the four affordable units (the only one-bedrooms) not having parking. If the city allows this, shame on us. For the developer, is this really a good business decision to leave 2, VERY EXPENSIVE units on a street with no available parking, with no on-site parking?
Why have the architect and developer not considered UDAS’ very creditable suggestion to move the parking entry from north to south, minimizing the required excavation and shoring and potentially providing parking for all the units? This is both a financially and practical solution.
 Ground Floor:
Ground Floor:
-
- The single unit on this floor (designed to comply with the required ground floor unit) is a one bedroom (designated by the developer as affordable housing) has no direct access to the garage but must enter and leave the unit via a street side access with no protection from weather nor security.
- The gym has no windows or ventilation. How is this a good design/selling feature?
- It looks like the applicant is asking to allow for 4’ projections into the front yard on the 2nd and above floors. Code actually requires a 6’ step back (unless a variance is granted for “exceptional design”) so this is actually a 10’ deviation from the code.
- While it is lovely that there appear to be 3 proposed canopy trees in the front yard, they are in variance with the actual proposed structure. With only a 13’ setback, these trees have a MINIMUM of 15’ in width at maturity will end up not only covering the balconies, but entering into the living rooms of the front units or be subjected to brutal trimming. As shown on the plans, the trees are barely 12’ in diameter and already intrude into the living spaces.
Affordable Housing
While this is technically not a subject for Design Review, it impacts the actual design. This project proposes to have twenty, two-bedroom units and four, one-bedroom units (all four specified by the developer as affordable housing). What is the justification for this mix? It does not reflect the market and certainly not reflect the needs of existing residents. And, the city determines which units will be affordable units—not the developer. To make a token “here are 4 one-bedroom units” (mostly buried in the center of the building facing north) and to state that these will be the affordable units is beyond insulting. Especially since the developer is proposing that 100% of the balance of the units be two-bedroom and exceed the allowable maximum size per units per city code.
Let’s move on to the “amenities”.
On the 2nd floor there are four rooms and a bathroom set aside as a conference room and 3 business centers with 5 computers (yellow highlights). I can only imagine the demand for a public computer in a public space for a person who is spending $5-6k per month for a 1,300+ SF apt. Maybe those five computers are for the four affordable housing units?
On the 3rd floor the configuration is curiously flipped. Notice the (yellow) entertainment centers that are no larger than any of the living rooms in any of the two-bedroom apartments. Why would anyone need these? There are no kitchen facilities… And notice (green) how each of the yellow “common area” spaces exactly match a living unit directly above or below. Is it possible that this developer might ask to convert these spaces to a new apartment/ADU in the future? Is it possible that they might be trying to avoid providing more required affordable housing by calling these “common areas”? What happens if they then ask the city to make these “ADUs”? Will they be required to go back and recalculate the affordable housing requirements?
Design
- Once again, more white stucco, cement panels, etc. None of which complies with the city’s Climate Action Plan and just plain aesthetics. Are we seriously to become the city known for its buildings covered with dirty white stucco tracked with dirty grey tracks, greyed out wood paneling and greyed out black accents? Has anyone done an age progression on the proposed materials?
- The city has been specific for YEARS about not allowing exterior drainage systems, yet here they are in this design. This architect is not new to the city, why is this even here?
Purely based upon design, this should go back to the drawing board. There are fundamental issues to address re: slope, climate action, height, unit configuration, parking, etc. Staff has pointed out many more issues than I have. I trust that the subcommittee will address the issues identified to maximize the potential of this project.
Thank you for your attention to this matter.



Lynn Hoopengarner For City Council.
How do we make that happen? We Will desperately need a sane voice once Lauren Meister becomes termed out and ineligible to run next time.
Otherwise, we are doomed.
my apologies. i thought my prior comment/question had been censored.
What does greeneyed guy say?
This is the kind of deep dive, muckraking article this site needs more of. Brava, Lynn.
This is a well reasoned, factual article and does not appear to be properly referred to as “muckraking”.
Given the usual promotional puff pieces here, it qualifies.
Lynn – thanks once again for taking the time to exhaustively review the frequently poorly designed / laid out projects foisted on us by inexperienced (and/or idiot) developers.
It is a shame in this community where so many talented architects and quality developers have built phenomenal projects with innovative architectural expression.
Then you get the idiots who try to pass off this drek.
It is truly a shame you are no longer on our Planning Commission. Our City needs talented community oriented minds like yours.
Lynn Hoopengarner has proven herself to be effective in authoring “tutorials “” for the Planning commission and general public. All the residents should be aware of the micro/macro aspects of community development and what positive measures can be applied to counter balance destructive State mandates which ultimately destroy neighborhoods and the broader community. Sensitive architects can and should be included in the Rolodexes of developers rather than those with solely an opportunistic point of view. This particular developer and his former architect of these replicant, invasive projects show little respect for and responsibility to the community and should not be… Read more »
Perhaps no one under 40 (50 ?) may know what a Rolodex is. I don’t think these are even made any more.
They may not have one but everyone knows what it is as it’s a commonly used term. Currently we have electronic Rolodexes called address books. Exactly how would you refer to this collection of contacts?