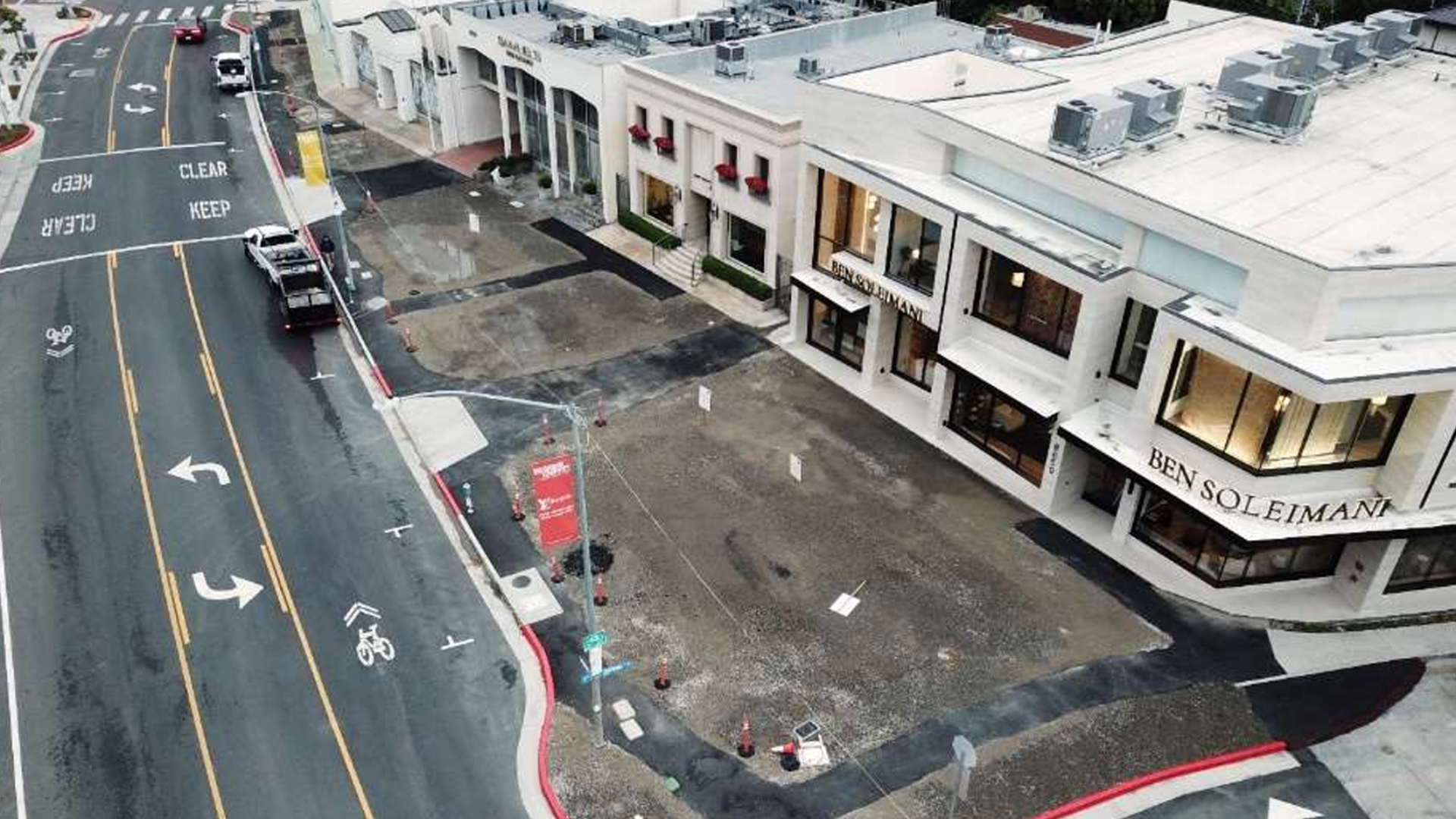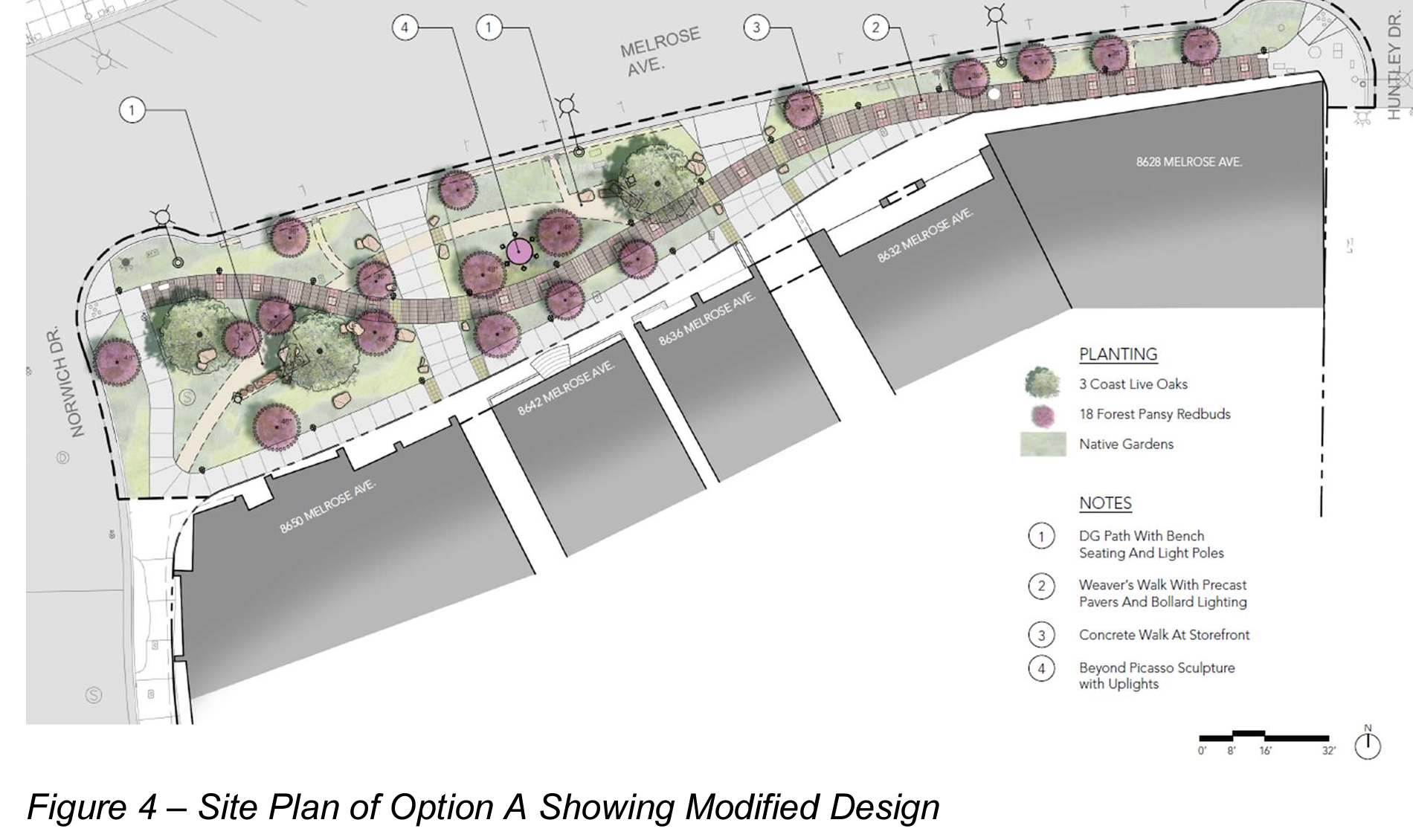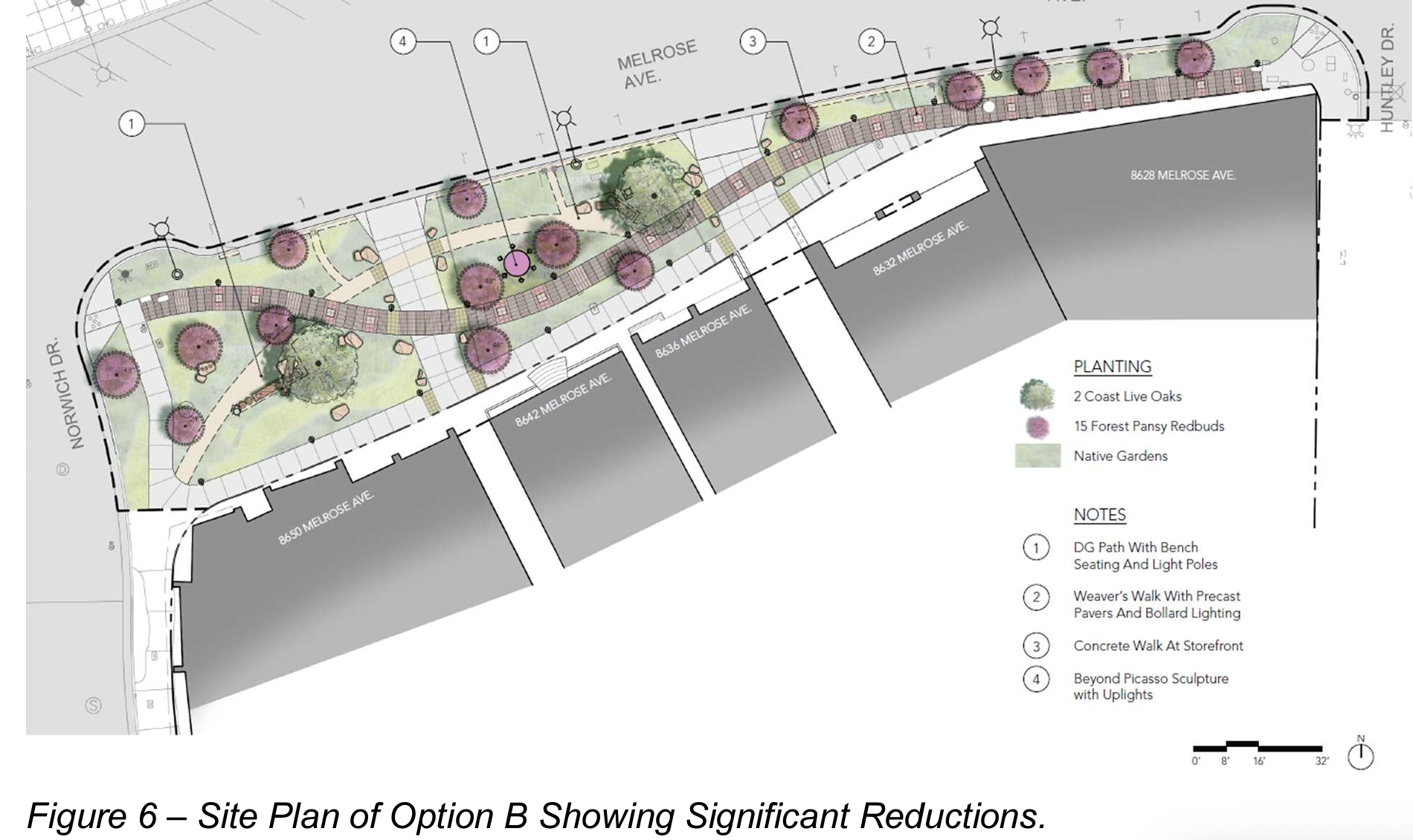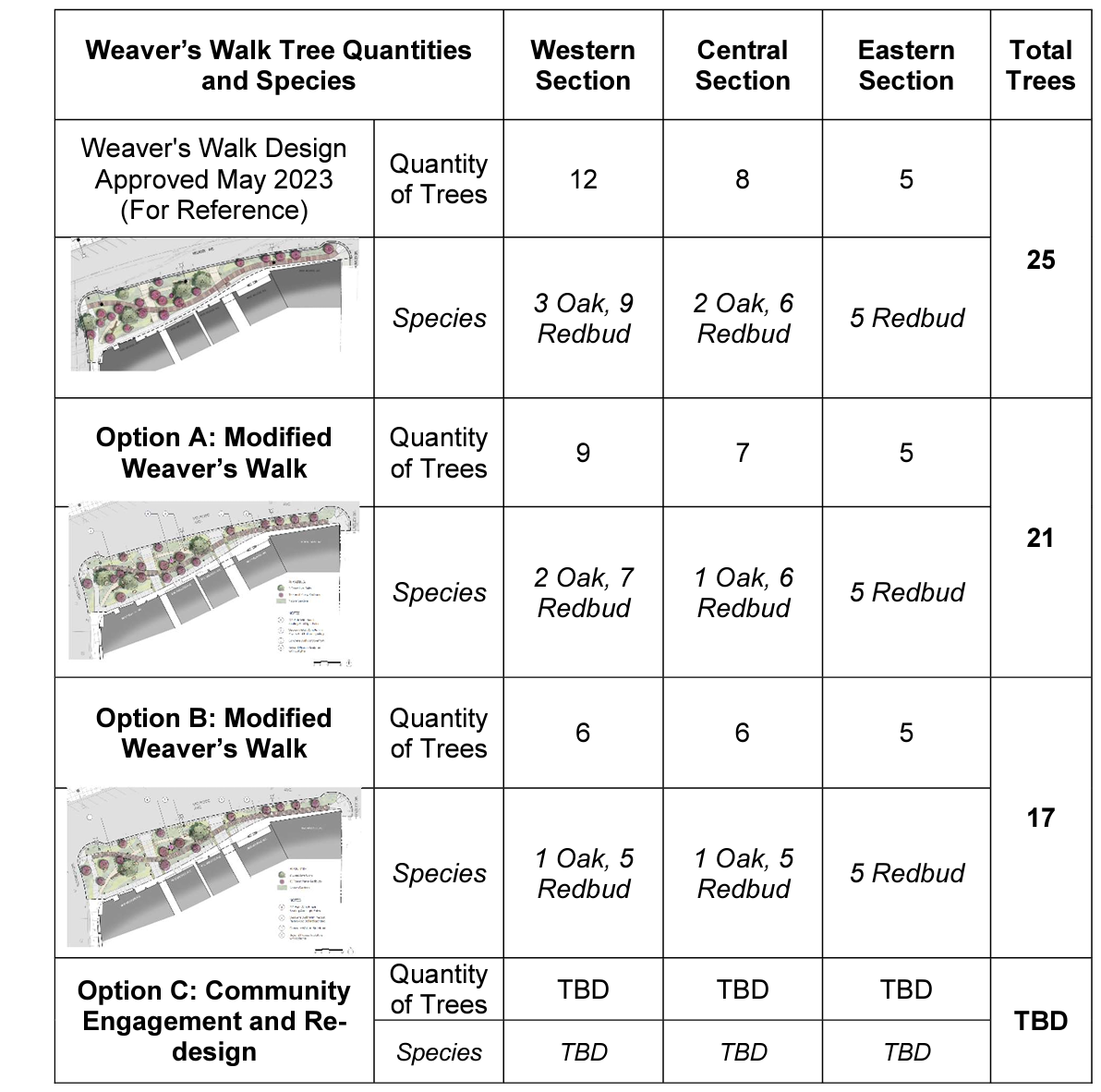
Weaver’s Walk is at a crossroads.
Eleven years after it was first initiated, the project intended to transform western Melrose Avenue into a garden-like public space with amenities such as seating, lighting and public art has ground to a halt.
Though construction work on the road is now complete, there’s nothing left in the budget for the pedestrian and landscaping portion of the project. But even if there were funds available, businesses on Melrose have deep reservations about what the city has planned for their sidewalks.
The Weaver’s Walk plan originated from the Design District Streetscape Master Plan approved by the City Council in 2013. Initially conceptualized as the “Melrose Gathering Space,” the project underwent several design phases, including the rejected “Extraction” artwork, before settling on the current “Weaver’s Walk” design, which emphasizes a shaded, promenade-like experience.
The latest design features oak trees, pollinator-friendly plants, a water bottle refilling station, and a notable piece of public art titled “Before Picasso” by artist Karon Davis. It includes a layout with multiple rows of trees positioned between the curb and storefronts, which differs from typical public right-of-way designs where trees are spaced further apart. This unique placement has raised visibility concerns from the adjacent business community, particularly in regards to their storefronts and signage. These concerns persist despite the design’s approval and planned adjustments.
Neighbors weary of the construction have placed the blame on a handful of businesses on Melrose, whose owners they accuse of holding up the progress over superfluous concerns.
“The business community on the west end of that block, where the majority of the trees will be planted, is composed of Samuel’s gallery, Janet Yonaty, and Ben Soleimani,” resident Joshua Trachetenberg wrote to City Council. “In 21 years here I’ve never seen anyone go into either Samuel’s or Janet Yonaty. Given this, it is difficult to see how extra trees would degrade their business. Regarding Ben Soleimani, he tore down a dry cleaners and a card shop at that location approximately 15 years ago. It then sat for years. Eventually, a hole was dug in the ground for future subterranean parking,
and then this was left like that for half a decade. Ultimately, the rather unattractive Soleimani building was built. Moreover, the adjacent property, 544 Norwich, which he also owns, has been behind a construction fence for a decade and shows no signs of any movement. At no point has the land owner shown any concern for the good of the community. Now, again, this business owner is acting selfishly by hindering completion of this landscaping.”
“I am opposed to any of these initiated plans that compromise the public spaces for a few businesses that were well informed of what was planned on city owned land,” David Eckert wrote. “I reject all three of these plans and ask West Hollywood not to compromise. Much of the Design District was meant to make a walkable experience and the sidewalks in front of
the storefronts still provide public access and viewing. The arguments they make would mean any tree can be viewed as business interference. This allows the park to be built as is and also provides visibility that isn’t nor
really should be given.”
City Council will decide on Monday how to proceed.
The three alternatives proposed by City Hall are:
 Option A: Modified Weaver’s Walk Design — This option proposes minor adjustments to the tree locations and species to enhance visibility for businesses without substantially altering the approved design. These adjustments include the selective removal and relocation of trees to reduce visual obstructions, specifically aiming to balance the original design intents with practical visibility needs for businesses.
Option A: Modified Weaver’s Walk Design — This option proposes minor adjustments to the tree locations and species to enhance visibility for businesses without substantially altering the approved design. These adjustments include the selective removal and relocation of trees to reduce visual obstructions, specifically aiming to balance the original design intents with practical visibility needs for businesses. Option B: Further Modified Weaver’s Walk Design — More drastic than Option A, this approach suggests a significant reduction in the number of trees and changes to their placement. This option emerged from ongoing consultations with the business community and reflects a stronger shift towards accommodating commercial concerns at the potential cost of diluting the project’s original pedestrian-focused aesthetic.
Option B: Further Modified Weaver’s Walk Design — More drastic than Option A, this approach suggests a significant reduction in the number of trees and changes to their placement. This option emerged from ongoing consultations with the business community and reflects a stronger shift towards accommodating commercial concerns at the potential cost of diluting the project’s original pedestrian-focused aesthetic.- Option C: Community Engagement and Re-Design — The most radical of the proposed solutions, this option would involve restarting the design process with extensive community engagement. It aims to temporarily establish a more conventional streetscape that aligns with existing urban standards while a new, possibly less contentious design is developed. This approach would delay the project significantly but is seen as a way to potentially reset the project’s trajectory and better align it with all stakeholders’ interests.
The current construction estimates range between $1.6 million and $2 million. Additional funding will be required for design and detail modifications, project repackaging, construction administration, and construction management costs, ranging from $350,000 to $500,000 depending on the scale of changes and the timeline.

TIMELINE
- 2013: The Design District Streetscape Master Plan, which includes the Melrose & Norwich project, is unanimously approved by the City Council.
- 2019-2021: An initial design for the project, titled “Extraction,” is developed but later abandoned due to challenges in realizing the full design.
- July 2021: The City Council approves the design for the project, now known as “Weaver’s Walk,” which includes shade trees, public art, and a garden-like public space.
- February 2022: A construction contract for Phase 1 of the Melrose Avenue Streetscape Improvement Project is awarded, with a placeholder for the Weaver’s Walk project included.
- September 2022: The project is moved to the Urban Design & Architecture Studio for a new design collaboration.
- May 1, 2023: The modified Weaver’s Walk design is approved by City Council.
- Late 2023: Construction work for the adjacent Melrose Ave. Streetscape is completed.
- 2024: The project is put on hold due to cost concerns and the need for adjustments to improve business visibility.
- Present: Staff presents three options for moving forward with the project: Option A (Modified Weaver’s Walk Design), Option B (Modified Weaver’s Walk Design with further reductions), and Option C (Community Engagement and Re-design).
- Future: The City Council will provide direction on the preferred design option, and construction will commence accordingly. The timeline for construction will depend on the chosen option, ranging from three to four months for Option A, five to eight months for Option B, and 10 to 12 months for Option C.

The obvious question regarding how council will vote on this item is which election campaigns did Soleimani and his family contribute to.
This city can’t manage a 12″ center median less alone a large scale project, they prove it over and over and should not be allowed to continue until theres proper oversite…heres a really simple example. WHY has the center median on SMB been replanted yet again (5th time at least since new) 8 weeks prior to pride for everyone to ruin ? Why is it WAY over planted each time ( more than double the material needed ) and at who’s expense ? Why are landscape architects constantly over planting materials ( look at new park ) that cannot then… Read more »
100% agree with your statements. The other problem with the SMB plantings of the tall grasses in the medians next to pedestrian crossings.These block motorists from seeing the pedestrians when located in the center median.
The Weaver’s Walk complaint is an odd one since most trees are trimmed at a height that doesn’t block signage of storefronts. Look at how the trees are maintained on SMB.
Lastly, why did the city start spending money on the “Beyond Picasso” sculpture if the park wasn’t finalized and didn’t have the proper budget to complete this park?
Dave …Thank you …You are also 100% correct ..How does a landscape architect let along a city public works and planning dept approve plantings that would block a pedestrian in a cross walk… Im 42 years a design build contractor and a 6 year past president of a plan review board In LA ….its not complicated when everyone works together …we have a city and staff that do what they want with no consequence. Budgets that ballon , designs that dont work, property buys that sit, and private developments being massaged in private by council people and who knows in… Read more »
Option A. Get. It. Done. It’s ridiculous it’s been going on this long.
While I understand the romantic idea of planting iconic oak trees, it is not clear if the oaks presented are indigenous. Certainly oaks are one of the most slow growing trees you could select so if the goal was to create a shade canopy, they are probably not your best choice. Sycamores, which are also indigenous to the area would be fast growing and might be a better fit for the goals set by the City.
Oak trees are deciduous trees which means they will drop their leaves in the fall and will be bare till the spring. I don’t see the beauty in that. There are so many trees to choose from that will thrive in the southern California climate, so why plant trees that will remind us of New Jersey or Ohio?
They just don’t want a shady area for the homeless to congregate and I don’t blame them. Just add the parking back.
Oh. So we should acquiesce to the zombies. Barren, bleak spaces instead of greenery and beauty. <eye roll>
Nope, just needed parking. There is a park a block away.
Ben Soleimani spoke at the May 2023 council meeting and opposed the project. I was there and remember him saying that he had heard nothing about this project until that very evening, despite the fact that it had been in the works for 10 years. I find it hard to believe that Ben Soleimani is savvy enough to develop his own builders remedy project (he is the sole owner and manager of 833 Westbourne Drive LLC), but he had no idea about Weaver’s Walk? Council should go forward with the plans as previously approved. Ben Soleimani shouldn’t get rewarded for… Read more »
He used a proxy as part of an attempt to hide his involvement in the Westbourne project, so clearly he has a pattern of denying and dodging. The bigger question is why is he being allowed to do this? And who is enabling him?
I don’t really think he’s using a proxy. Or if he is, he’s really bad at it. He tried to hide his ownership of the property by purchasing it in the name of a Delaware LLC. But if you go to the California SoS website and search the entity, you can see that he signed the formation papers himself.
His representative lied when directly asked if Ben Soleimani was the owner. He clearly didn’t want it to be known. But maybe he didn’t think that people would do the small amount of research needed to figure it out.
Yep. Glad Larry called him out on it.
1.How is it that nobody at City Hall can keep projects on budget? The idea that there are no funds available or set aside to complete this portion of The Design District improvements is unacceptable. 2.The other component that is unacceptable goes towards the businesses that now decide to raise concerns after numerous public meetings were held for what the project was detailed and approved. 3..I say build it as it was designed. If the issue is these businesses are afraid nobody can see their storefronts than compromise and have the banners that hang from the newly installed lamp posts… Read more »
#3 is a concrete walk in front of businesses on graphics 4&6.
Just put the parking spots back. We already spent tens of millions on a giant park like half a block away.
Yep, add back the parking.
Tens of millions? How about 1/4 billion $$.