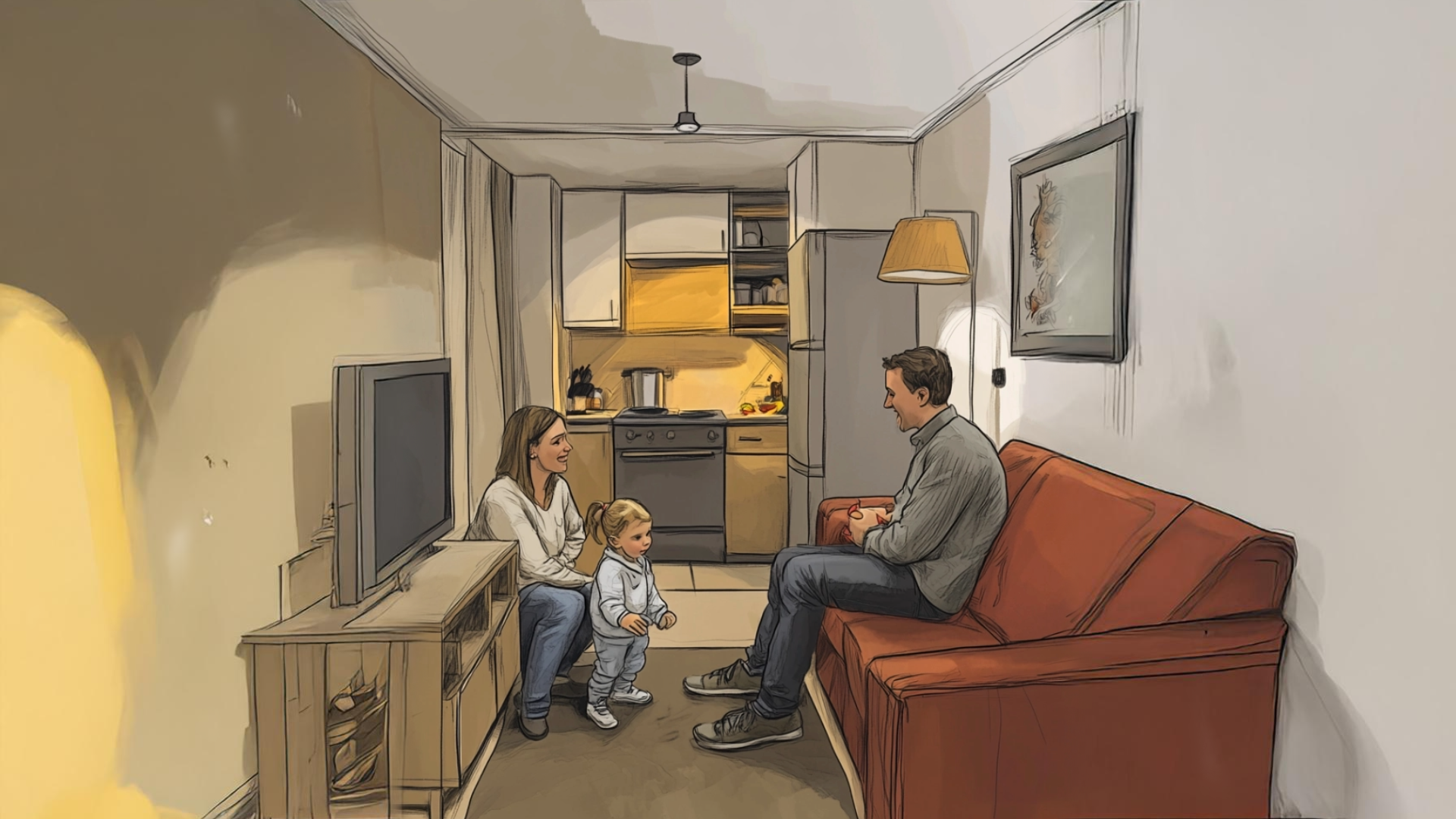
City Council is holding a public hearing tonight to consider new regulations for studio and micro-apartments as the city eyes these smaller living spaces to address the housing shortage and provide more affordable options for residents.
The proposed changes aim to define what studio and micro-units are, set standards for their design and use and establish rules for how they should be managed and operated.
Under the proposed definitions, a studio unit is an apartment larger than 425 square feet. It includes a combined kitchen, living area, sleeping space, and storage in one room, with a separate private bathroom.
A micro-unit is 425 square feet or smaller, also including a kitchen area, living space, sleeping quarters, storage space, and a separate private bathroom.
All units must have a private bathroom inside the unit, which must include a toilet, sink, and either a shower or a bathtub. The kitchen area must have at least a 5-cubic-foot refrigerator, a kitchen sink, a two-burner stove, countertop space and storage cabinets. Units are designed to accommodate up to two people per bathroom, not counting children.
For micro-units, each unit must have at least 70 square feet of private outdoor space. All units must also have at least 60 cubic feet of storage space for clothes and linens, plus separate pantry space for dry food storage and a utility closet. Buildings with 16 or more units must have 24-hour onsite management, and all developments must submit management and security plans.
Parking requirements are also being considered. Currently, studio and micro-units up to 500 square feet require one parking space per unit, while units larger than 500 square feet require 1.5 parking spaces. The Planning Commission has recommended that the City Council study whether fewer parking spaces can be required for micro-units, especially in light of state laws like Assembly Bill 2097, which restricts minimum parking requirements near major transit stops.
The proposal has a history dating back to June 2021, when the City Council asked staff to clarify housing types in the city’s zoning laws, focusing on shared housing and micro-units.
On August 1, 2024, the Planning Commission reviewed the proposal in a public hearing and supported creating new definitions and standards. They suggested additional requirements, such as including a refrigerator of at least 5 cubic feet in all units, providing separate utility closets apart from pantry space, and ensuring that micro-units have at least 70 square feet of private outdoor space. They also recommended that the City Council look at parking requirements for micro-units.
Staff worked with an architectural design consultant to study different designs for small apartments. They looked at various sizes and layouts, considering how to make these units comfortable and livable while fitting into the city’s existing neighborhoods. The design analysis considered micro-units ranging from 325 to 425 square feet and studio units ranging from 550 to 650 square feet. The proposed standards are based on this analysis and aim to ensure that all units meet essential criteria for comfort, functionality, and quality of life.
The city is required to plan for 3,933 new housing units by 2029, with nearly 45% of these units designated for low-income households.
The proposed changes are also in line with the city’s environmental and sustainability goals. By encouraging the development of smaller units in areas already served by transit and amenities, the city can reduce the number of vehicle miles traveled, leading to lower carbon emissions and a smaller environmental footprint. Compact living units can contribute to a more sustainable urban environment by making efficient use of space and resources.
The proposal has been shared with the community for feedback. In addition to presentations to local committees and the Planning Commission, the draft Zone Text Amendment was posted on the Engage WeHo website for public review and comment from April 12 to May 13, 2024. Staff received comments in favor of regulating studio and micro-units as diverse housing options that will encourage additional housing development.

Well the master/primary closet looks pretty in the picture. Perhaps not stop store old furniture and voila pleasant of room for clothes in such a big closet. What’s to complain about.
Are they mandating solar roofs yet?
What about a pool in every building?
With the latest heat deaths skyrocketing and warnings galore, air conditioning should become mandatory.
Yes, last night the Council affirmed air conditioning is mandatory.
What the general public needs to understand is with “Affordable Housing” the landlord still gets paid market rates via vouchers. This is nothing more than glorified way of enticing more developers into the area. I say take the empty retail/office spaces and convert those prior to entertaining new development.
We should definitely be adding micro units to our mix of providing affordable housing, particularly for inclusionary units. But it will be the market that determines if micro units are a viable alternative. In New York or Shanghai 425 feet might seem spacious.
Pity the neighborhood where these micro apartments are because their street parking will disappear if City Council decides these buildings don’t need to provide parking spaces.
On any given day (365 days a year) in the 2 square mile city of Weho there are 52 units for rent under $2,000/month. Who’s going to build brand new micro units for rent at less than $2,000/month?