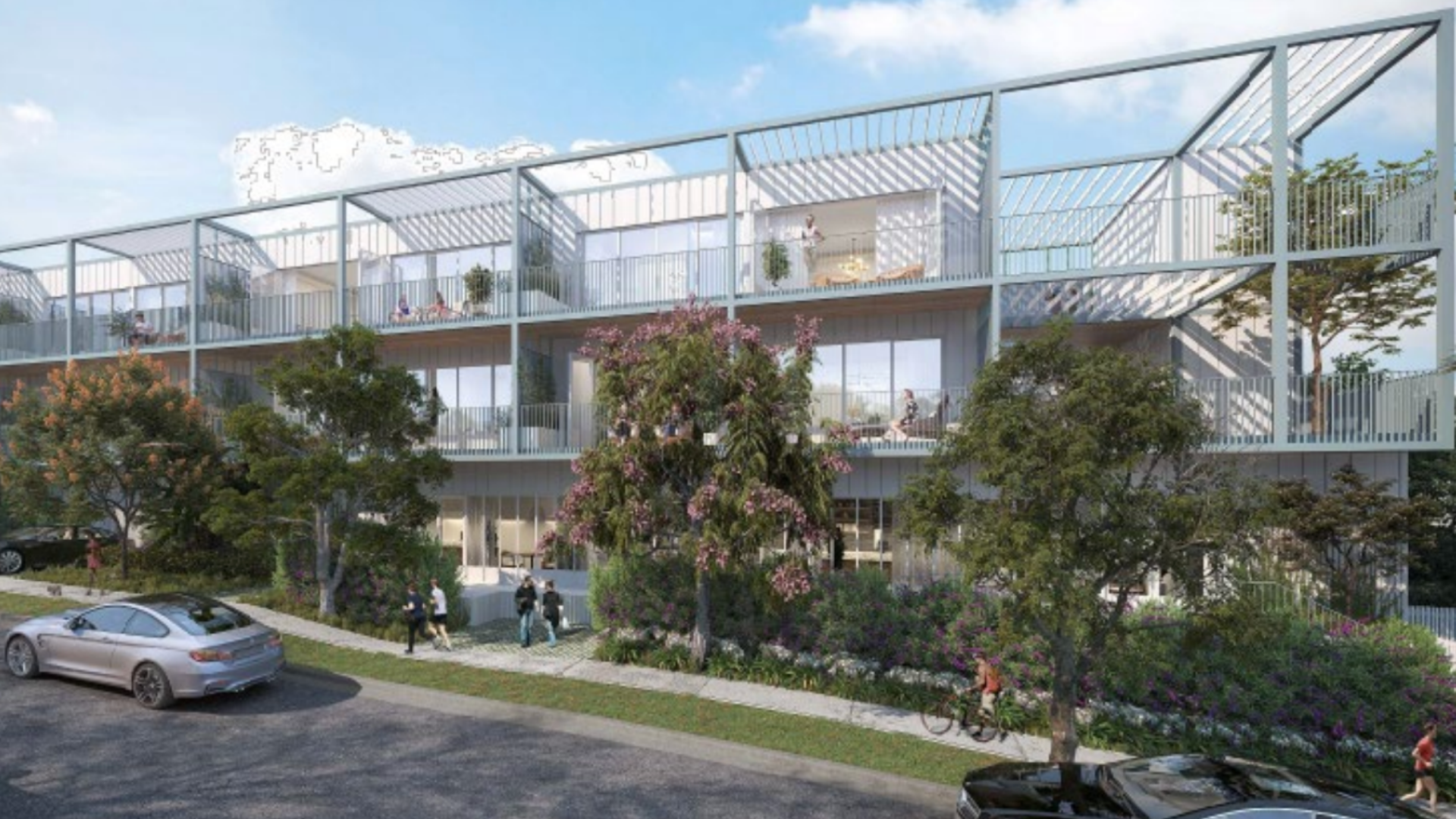
West Hollywood’s Planning Commission will hold a public hearing today to review a redevelopment project for 840-854 Hilldale Avenue. The plan involves building a three-story residential structure to replace four parcels with ten vacant units. The new building will include ten units, with a mix of affordable and market-rate housing, plus a pool deck and underground space for exclusive use by the neighboring San Vicente Bungalows at 845 San Vicente Boulevard.
The project will merge the four parcels into a single property, demolish the existing structures, and construct an 18,372-square-foot building on the 0.40-acre site. The ten units will include four for very low-income households, two for low-income households, and four rent-stabilized market-rate units. The building will feature a lobby, private balconies, shared spaces on upper floors, and a parking garage with ten spaces, including EV chargers.
A unique feature is a pool deck and basement area for the San Vicente Bungalows, connected by an underground corridor. The basement will house a dining room, employee facilities, and restrooms, while the pool deck will have restricted access for inn guests. The residential building and the inn will remain separate, with no ground-level connection.
The project requires multiple approvals, including a demolition permit, a development permit, and a certificate of appropriateness for the underground corridor. It also seeks a conditional use permit amendment to expand the Bungalows’ amenities, a lot merger, and the creation of airspace lots for separate management of affordable and market-rate units.
Because of the affordable housing component, the project qualifies for state density bonus incentives. These include increasing the height to three stories (37.5 feet), reducing the rear yard setback, and waiving an urban art contribution. Additional waivers include reducing the front yard setback for upper floors and adjusting ground-floor façade requirements.
The Design Review Subcommittee and Historic Preservation Commission have reviewed the project and suggested changes, such as improved landscaping and privacy features.
The public had a chance to weigh in at a neighborhood meeting in March 2024. Residents raised concerns about height, density, and the relationship between the new building and the Bungalows. Feedback from the meeting led to some design changes. At the time of the staff report, no further public comments had been submitted.
The project also includes an amendment to the Bungalows’ permit to allow food and alcohol service at the new pool deck and dining area, with proposed operating hours until midnight on weekdays and 1 a.m. on weekends. Staff recommend limiting pool deck hours to 8 a.m. to 10 p.m. daily to minimize neighborhood disturbances. The dining area would follow the inn’s existing hours, which run until 2 a.m.
City staff support the project, citing its compliance with housing policies, addition of affordable units, and minimal impact on the historic Bungalows. The Planning Commission will vote on the permits and entitlements needed to proceed.

So this building is all low to very low income housing. I’d look at what type of jobs these households would be employed by and what type of neighborhood businesses these households will spend money at. Those will be the businesses that will be drawn to the neighborhood to hire or sell product here.
Finally a bldg. that is not a stucco box!
Surprised the City is not requiring that the residents of this affordable housing complex to be given free membership to the Bungalow club…..Erickson, you and your progressive counterparts are doing a really bad job! Do better, Mr Major. Cmon, make Mr Klein pay really big for his pool.
The architecture of the new structure -as depicted in the rendering -does not fit it at all with the neighborhood aesthetic. It looks like a commercial building that belongs on Santa Monica Blvd..
Can you please report on the outcome of the meeting. Thanks.
Passed unanimously.
thanks
With some reluctancy of a couple commissioners over the fact that these future residents will not have access the Bungalows pool, once built.