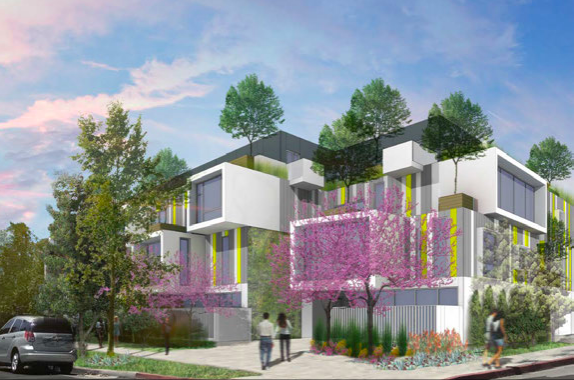
The West Hollywood Planning Commission on Thursday will be asked to approve a project proposed for 939-949 N. Spaulding Ave. at Romaine Street that will involve demolishing eight apartment units and replacing them with 22 condo units, four of which will be affordable.
The developer is asking the Commission to approve a fourth floor not to exceed 10 feet in height, an exemption from a required set back of six feet for the second and third floors and a reduction in the front yard setback to 15 feet.
A memo to the Planning Commission from the Department of Community Development says “Overall, the proposed project meets the general plan goals, the housing and affordable housing goals, the multi-family development standards, is well-suited
for the subject site, is thoughtfully designed, and is complementary to the context of the neighborhood. Therefore, staff recommends approval of this project.”
The project will have 48 parking spaces on two underground levels accessible from Romaine Street.
At previous community meetings the original project design was criticized by neighbors for a number of things, including its height, elimination of some redwood trees, the belief by some that its style didn’t blend with that of other buildings and even the size of the building number on its façade. The revised plan to be presented Thursday is intended to address those concerns.
Also on the Commission’s agenda is a proposal by the City Council to require that the top floors of multi-floor residential buildings in the R3-C and R4-B residential districts be set back at least 15 feet from the front of the floor beneath. And it will consider a several alternatives developed by the Community Development Department staff to address a proposal recommended by the City Council to require projects spanning commercial and residential districts to be developed as though the lots were not being tied, with separate buildings meeting all development standards of each zone district (i.e. setbacks, height, density, open space, parking, loading, etc.)
The Commission will meet at 6:30 p.m. at the City Council Chambers at 625 N. San Vicente Blvd. Parking is free in the five-story structure behind the Chambers with a ticket validated at the meeting.

This particular property was an extremely unique urban forest with an ambiance that could have been meaningfully replicated and adapted by a sensitive architect. Marc Appleton who is readapting San Vicente Inn comes to mind but there are many others that would have preserved the sense of place. It was also an opportunity for the City of West Hollywood to take interest ad develop an urban park for the community that is being decimated by fortress condos. This design is tricky and trendy and will not have a shelf life. It replicated the last era of tricky, trendy designs that… Read more »
I don’t understand how demolishing 8 apartments to construct condos, even if 4 are “affordable” is okay? An “affordable” condo does not make up for losing an affordable apartment. Does anybody think that those tenants could afford to buy an “affordable” condo?
More and more the poorer people are being forced out of WeHo. Many of them are the people who were here when WeHo was founded. This is the thanks the City gives them.
Window air conditioning units were once perceived as unsightly…….now they have become an oversized collection and the “design” focal point for this development. But wait….it has a purple tree, Commissioner Altschul will love it. Spectacular!!!
Zone text amendment is a nice spin word for ignoring current zoning laws on height and or density and just saying yes to what the developer wants. as far as more height of more density into the land parcel. Why do we have zoning laws if the right Developers can just side step them? And why is it those who donate to the city council members election campaigns seem to always get these zone text amendments?