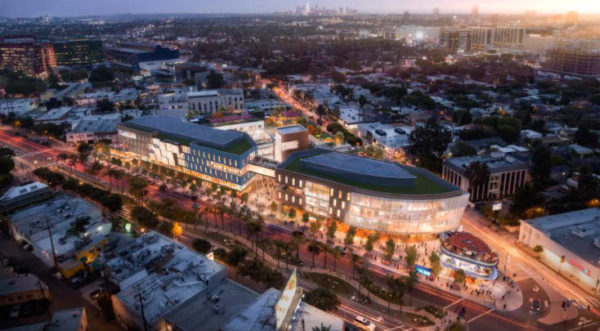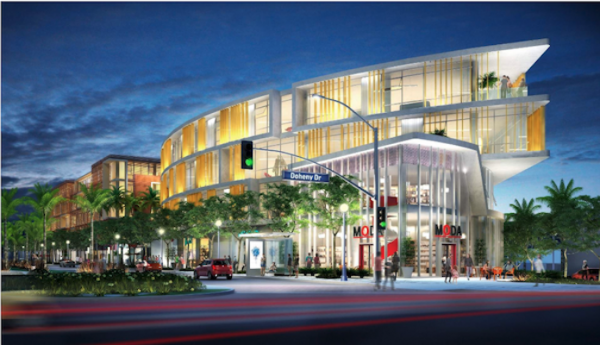
The proposed Melrose Triangle project is getting a makeover before it has even been built. With that makeover comes an increase in the amount of office space and the amount of workforce housing in the project.
Architecture firm Gensler has redesigned the five-story retail-residential-office project located at the triangular shaped lot where Santa Monica Boulevard, Melrose Avenue and Doheny Drive intersect.
While the height and overall square footage of the project has not changed from what was originally approved by the City Council in Oct. 2014, the proportions of the office, retail and residential spaces has changed.
Those changes include:
- 245,000 square feet of office space, an increase from the previous 137,000 square feet
- 66,000 square feet of retail and restaurant space, a decrease from the previous 82,000 square feet
- 41 total residential units, a decrease from the previous 76 units
- 525 parking spaces on four underground levels, a decrease from the previous 884 spaces
Project developer System LLC, which is associated with the Charles Company, whose principals are brothers Mark and Charles Gabay, announced these changes Wednesday.
With the change in the number of residential units, also comes a change in the type of residential units. All 41 units will be “affordable” units with eight units dedicated to low-income housing, eight units for moderate-income housing and 25 units for workforce housing. The project will NOT have any market-rate residential units.
In the earlier version, plans called for just 16 “affordable” units (none of them workforce housing) and 60 units to be market rate.
In a statement, Jack Kurchian, project manager at System LLC, explained this change was a “response to the demand for additional affordable housing in the city, including much-sought workforce housing.”
The increase in office space comes from the growing demand for office space in West Hollywood, especially low-rise creative office space, Kurchian said.

“We are excited to update the Melrose Triangle plans not only because we believe it will be a better project but because these revisions address two pressing needs in the city – the demand for more workforce housing and creative office space,” said Kurchian. “We also have focused on creating more street-level activity, with an open-air dining courtyard that will create a vibrant outdoor space that helps fulfill the city’s efforts to encourage and grow outdoor dining.”
While Kurchian did not offer an explanation for the decrease in the amount of retail space in the project, it likely stems from the fact more people shop online now, especially since the coronavirus pandemic began. Consequently, the demand for retail space has declined along with a decline in the rents retail spaces command.
The original design for the project was by the architects at Studio One Eleven. The project is presented as the western “gateway” into West Hollywood from Beverly Hills.
Property owner the Charles Company is headquartered on Sunset Boulevard in West Hollywood.
Because these changes are significant, the city’s Planning Commission and City Council will have to approve them before any construction can begin. No word on when it will go before the Planning Commission.

OF COURSE, AS OBTRUSIVELY DESRUPTIVR IN SIGHT AND IMPACT, NOW EVEN WORSE.
WHY NEW OFFICE SPACE???
THE PDC RED BUILDING HAS BEEN VIRTUALLY VACANT SINCE CONSTRUCTED.
STOP OVER DEVELOPMENT BEFORE IT GETS WORSE.
WITH HEILMAN VOTED OUT, THERE IS A CHANCE TO CHANGE THIS TYPE OF THING.
THE RESIDENTS HAVE SPOKEN AND OUSTING HEILMAN IN THE LAST ELECTION IS A NEW MANDATE OF WHAT THE RESIDENTS OF WEHO WANT.
I fail to see how this enhances the quality of life in West Hollywood. Santa Monica boulevard is not an office district and offices mean it’s no longer a home town feel to this vicinity. Also I thought the increased parking was a major selling point for this development. Now that’s gone. Just another bait and switch game by developers with a willing city council in tow.
So we are cutting the housing by nearly half and reducing the project’s parking by a third. That should require a new EIR. While I understand the need to cut the retail and restaurant space and I generally support creating office space, it seems the way to make this project viable would be to increase rather than decrease the housing element.
I’d like to see a closer rendering. From the distance I can’t see enough detail. I’m sure that when renderings of the Ramada Inn, the ugliest building in WeHo, were published it probably looked pretty good, and now we’re stuck with it. Let’s not make that mistake again.
There is going to be so much empty office and commercial space in West Hollywood. It will be much better to turn these spaces into apartments. Sunset Blvd/Strip will also have a good deal of empty office space and it has that at the moment. Convert them to apartments with workspace areas. Also, with Duran and Heilman voted out of office you have a much unfriendlier atmosphere for developers. The Townscape Three are gone except for Lindsey Horvath. Of course, John “He/Him” Erickson was supported by developers so he and D’Amico could be the new members. But social media is… Read more »
The architecture is heavy, not stylish and have no elegance. This was once qualified “World class architecture”, it is far to be the case. Good design is good business. Doesn’t seems to have green spaces. Sad that nobody’s care
During a pandemic that is changing the future and focusing on more work-from-home, you add More Offices? Thus Reduce Housing. Less retail I can see the argument, and with less retail and housing you don’t need as much parking, but it seems they went the wrong way with this. West Hollywood is one of the most ‘walkable’ part of the Great LA Metro. So they reduced density and hospitality/retail business. That is in counter-mandate to the city, in my opinion. I don’t support this move! This focuses more commute to these Offices, meaning more traffic and not helping with the… Read more »
Correct, and this section of SMB and Doheny is already a nightmare during commute times, so expect even more early evening residential cut through traffic.
So, do you think it should just be left a big empty lot then?
No you need to keep SMB like the 405 and stop cars cutting through neighborhoods. Sound like a plan?
This is an empty plot of land in one of the most expensive areas of LA County. I’m just curious about what you think should happen?
There needs to be a good master plan, that’s all. We love the area and live in Norma. But traffic can be atrocious and too fast for a small village like Norma. planners should protect the delicate residential areas that date back 100 years. Tiny sidewalks, pretty cottages, people walking dogs, kids biking in streets.
Valid points, but the city should then make efforts to provide alternates to SMB, instead of narrowing sidewalks and unnecessary stop signs on Melrose (a thoroughfare).
Agree. Another 20 years planning should fix the issues.
looks great. that area has always been an eye sore.
Less residential and parking makes real sense.
I love these changes – this again gives me hope that the new leadership on WeHo City Council is bringing with it changes in how developers think of West Hollywood. Although, I’m a bit skeptical of workforce housing (it seems a bit like a snake eating its own tail), it’s good to try ideas that benefit lower-income housing. We are not “West Beverly Hills” – where BH residents go when their own city is too expensive. We have a vibrant Los Angeles feel, and I would like to think that we can have a greater balance toward empathy for those… Read more »
Just a slight note, Western West Hollywood isn’t “West Beverly Hills”, it would be called “East Beverly Hills” just as a correction. Yes, more affordable housing is good, but this project seems to lack focus on what it is. Is it mass affordable housing, Live/Work, or just mostly an Office building, with some outdoor areas they will likely see little foot traffic as it borders Beverly Hills on SMB that most people don’t continue walking along for obvious reasons. It think it needs to go back to the drawing board.
W. Hollwyood is very different now compared to when I moved here in 1996. It is now a sleek but cookie-cutter version Miami or Boca. The charm is gone. S.M. Blvd used to be a place I could walk to on a Saturday and go to retail establishments that weren’t just bars or restaurants. There was affordable housing. S.M. Blvd is now a vomit pit stop for bachelorette parties that want to see Lisa Vanderpump and the castmates from Vanderpump rules. Horrible.
I see way more gay men than bachelorette parties. I guess we are living in two different realities. I don’t frequent SMB/Robertson that much though.
Retail slowly dying has nothing is not a consequence of anything from the city of West Hollywood. It’s been a long time coming because of online shopping.
Retail has been dying a not-so slow death on SMB since 2000. Restaurants and bars are typically the only option to fill long-term vacancies.
Agreed that the Vanderpump crowd is not ideal, but at least is bringing In tax revenues.
After COVID, there’s going to be a lot more space to fill as they’ll need to fill the restaurants and bars that closed for good.