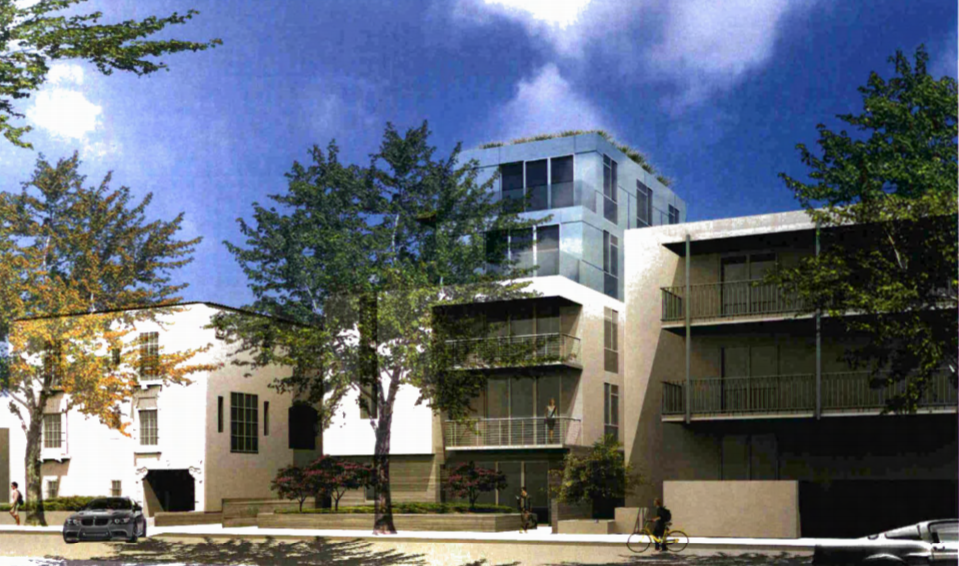
The West Hollywood City Council last night rejected an appeal of the city Planning Commission’s decision to permit construction of a five-story condominium building at 1216 N. Flores St.
The Planning Commission’s initial approval of the project was rejected by the council in December 2015, with some members objecting to the staircase on the front of the building, its height and its facade, which didn’t blend well with those of the Spanish Colonial-style buildings in the neighborhood.
Two area residents, George Credle and Robert Emmons, each separately appealed the Planning Commission approval. Credle appeared before the council last night and praised some of the changes made by the developer, including reducing the square footage of the condo units. But he said he and his neighbors remained concerned about the mass of the building. Credle also said he was concerned that the building met city parking requirements only by providing tandem spaces, which is a situation where one space is behind another one.
Another resident also objected to the size, noting that the four units that once had been on the adjoining lots now would be replaced by 14.
Some opponents to the project argued that its size would cast a shadow on the historically designated building next to it. But Ed Levin, a prominent local architect who serves on the city’s Historic Preservation Commission, said the project doesn’t violate historic preservation rules because it doesn’t cause a “substantial adverse effect” merely be casting a shadow on it.
Typically a 9,000-square-foot site such as the one at 1216 Flores would only be allowed to accommodate a four-floor, ten-unit building. But the developer, Ground Up Development, owned by Boaz Miodovski, agreed to add five units priced for low- or moderate-income people, allowing the project to qualify for 14 units.
A report from the city’s Community Development Department noted that the developer had made several changes in response to concerns voiced earlier. They include relocating the exit staircase from the front of the building, eliminating proposed balconies that would face an adjoining building, reducing the massing at the front of the building and using different materials for the front facade so that it was better integrated with the look of the buildings around it.
The City Council denied the appeal in a 3-to-2 vote, with Mayor Lauren Meister and Councilmember John D’Amico opposing the project. Meister said that despite the changes she still felt the design doesn’t fit with the rest of the street. Councilmember Horvath voted to deny the appeal but asked that city staffers determine whether the tree in front of the building should be preserved.

Well Flores is known as such a wide weho street, tons of open space and so rarely used as a makjor traffic corridor … I doubt anyone would notice a small little building the “planning Commission” INSISTENTLY APPROVES. BESIDES …. THE OPEN CITY COUNCIL BOARD MEETINGS ARE ALWAYS SO PRO RESIDENT AND ALMOST NEVRR REJECT ANY BUILDING ANYONE PROPISES, HOW COULD THEY DENY THE SWEET OLD OWNERS OF THAT PROPERTY FROM THIER NEEDED RETIREMENT ASSET. FAIR. ALEAYS BE IMPARTIAL AND REALLY LISTEN TO RESIDENTS CINCERNS AND CONTINUE THEIR ALMOST ALWAYS APPROVING PROJECTS…. ….. ANYONE ELSE HQPPY POT LEGALITY WON????? Thats… Read more »
The issue of “too tall” comes up with ALL new developments. Anyone living in an R-3 or R-4 zone in WeHo (primarily everything north of Santa Monica with some exceptions) has got to realize that 45 feet tall is base zoning – add in SB 1818 affordable density / height bonuses which are AUTOMATICALLY triggered by WeHo inclusionary zoning – you have a 55′ 5 story building with (usually) above grade parking for a building taller than 60′-65′ high. It is our zoning at issue – not the developers. They are proposing to build WHAT THE LAW ALLOWS. If we,… Read more »
One thing they did not mention was that top floors ofe buildings south of this new building will lose a lot of their views of the Hollywood Hills, due to it being 5 stories tall. Sad.
The correct rendering was shown by the architect at CC. Publishing this one gives an incorrect and very stark impression of the approved project.
It would be an interesting exercise if those opposing the project, Mayor Meister and Councilmember D’Amico as well as Appelants Credle and Emmons would endeavor to present examples of the type of architecture they would prefer. The appellants who initially liked the original project have now had virtually years to assemble some examples if they are interested in changing the climate. It would help future projects get into the right lane sooner than later.