Eight years after its original approval, the Melrose Triangle Project is once again ready to build.
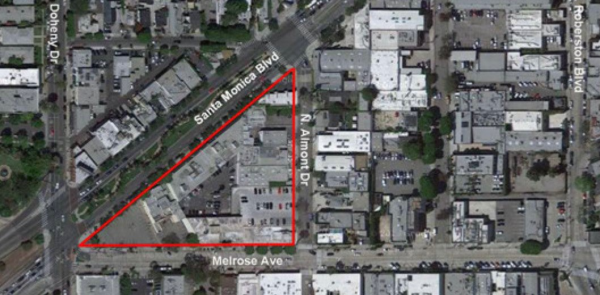
But first the development must go before the Planning Commission to seek approval for changes to the original plan.
West Hollywood Planning Commission
Thursday, February 17, 2022 6:30PM
Via Teleconference
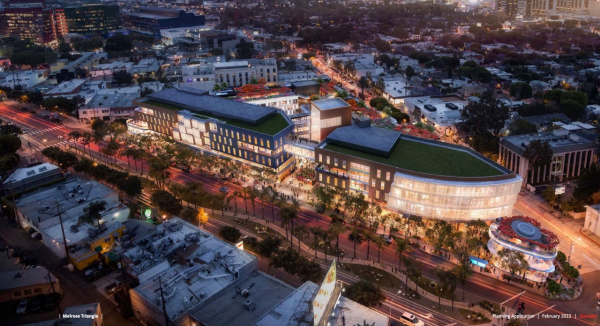
Changes to the project include an increase from 76 residential units to 80 residential units.
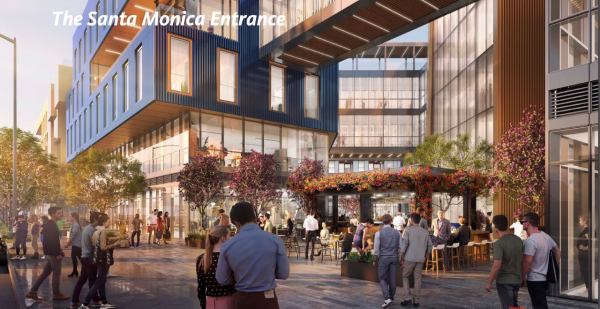
An increase from 137,064 square feet to 260,719 square feet of office area; a decrease from 45,112 square feet to 44,583 square feet of retail; removal of art gallery and design showroom uses.
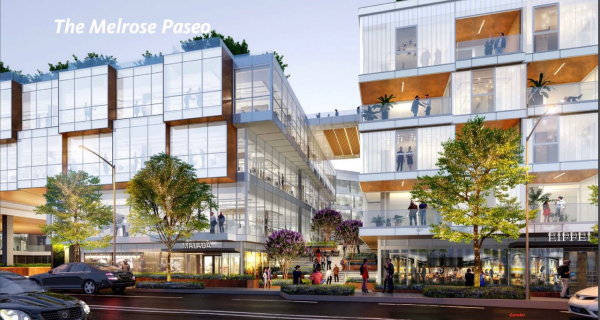
An increase in indoor restaurant/café areas from 8,202 square feet to 15,986 square feet; the addition of designated outdoor dining area of 3,902 square feet; and a parking reduction from 884 spaces to 526 spaces.
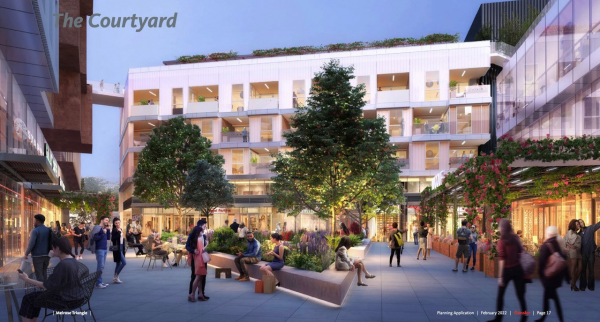
The removal of vehicular access along Santa Monica Boulevard and the addition of a public central landscaped courtyard.
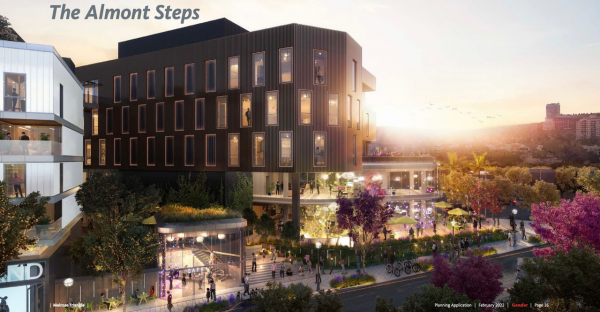
The West Hollywood West Residents Association supports the proposed changes to the Melrose Triangle Project. The newly designed project is more visually and commercially integrated into our community. The development has improved the pedestrian experience on Melrose Ave, offers useful amenities to our residents and increases the variety of sustainable affordable housing within the development. WHWRA believes the project will be an asset to our community and greater West Hollywood.
The full staff report, Item 10D, and information on how to watch and publicly comment during the meeting is available at the link below:https://weho.granicus.com/GeneratedAgendaViewer.php?event_id=1332
Residents are also encouraged to summit your individual comments via E-Comment to the Commission at: https://wehocomms.typeform.com/to/cSnlajum?typeform-source=www.weho.org
Thank you for your support and commitment to your neighborhood.
Are your neighbors on our email list? They can request joining by emailing us at:[email protected]

This project is about as good as it’s going to get. I’m tired of all the empty holes in the WEHO West neighborhood (Factory space, etc.) blocks from my house. After 9 years, please build the damn thing and fine them for any further delays.
Let’s get this built!!!
The reduction of parking spaces is beyond problematic. That alone should stop this Goliath from being built. Parking is necessary and reducing the number of spaces by a third will result in additional overflow into our neighborhood. We already can handle the cars we have.
My understanding is the original plan provided parking in excess of those required. A reduction to meet code is appropriate.
Yes, because let’s always do the bare minimum. And parking is never a problem.
The project needs to reflect the evolving needs of the market and the City. The design seems to be more welcoming and user friendly. But a reduction of 350 parking spaces, a third of the total, should be a topic of scrutiny when this comes before the Planning Commission. But the development still has great promise to provide a dramatic statement upon entering the City.
[…] Are your neighbors on our email list? They can request joining by emailing us at:[email protected] […]
How do they justify reducing parking by 358 spaces!?
And ridiculously small spaces that they call compact, but people end up taking up two spaces, shouldn’t be allowed.
I agree with that. Those compact spaces are useless.
Absolutely nothing in this area should be allowed to be built without adequate parking. Period. We don’t live in the fantasy paradise where people get around in shiny-happy people pods that fold up like George Jetson’s briefcase. They have cars. These days big fat ones. And like it or not, they have to put them someplace when they get to where they’re going.