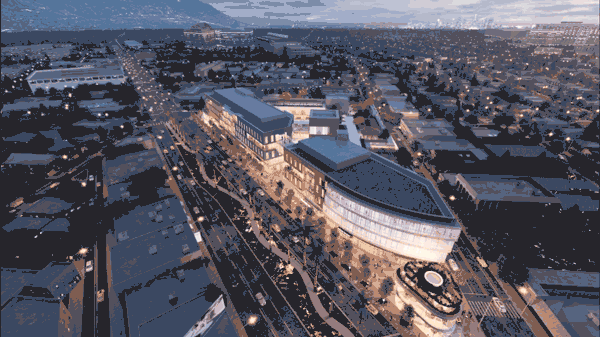
The Melrose Triangle project, eight years in the making, has finally received the green light from West Hollywood’s Planning Commission.
The sprawling development will encompass the entire triangular lot between Santa Monica Blvd., North Almont Drive. and Melrose Ave., and will be comprised of three separate buildings — the Boulevard Building, the Gateway Building and the Avenue Building.
The project was presented to the Commission with a number of changes from previous drafts of the design, including:
- increase from 76 residential units to 80 residential units
- increase from 137,064 square feet to 260,719 square feet of office area
- decrease from 45,112 square feet to 44,583 square feet of retail
- removal of art gallery and design showroom uses
- increase in indoor restaurant/café areas from 8,202 square feet to 15,986 square feet
- addition of designated outdoor dining area of 3,902 square feet
- parking reduction from 884 spaces to 526 spaces
- removal of vehicular access along Santa Monica Boulevard
- addition of a public central landscaped courtyard
The commissioners’ approval of the project was preceded by a discussion that included such points as; the viability of so much office space, the reduction of parking from its original 2014 plan, the size of housing units and most importantly the function and design of the “Pavilion” building on the project’s western tip.
In the end, the commissioners asked that the Pavilion building (the lower right structure in the picture) incorporate mechanized lift up glass doors on the first floor and awnings on the second floor.
Commissioner Michael Lombardi said he believed the project could revitalize this most western portion of West Hollywood which has for many years just been a hole in the ground.
“Is it perfect, no. But thinking about the alternatives and maybe previous plans that were considered for this site, it does seem like it’s an improvement,” he said.
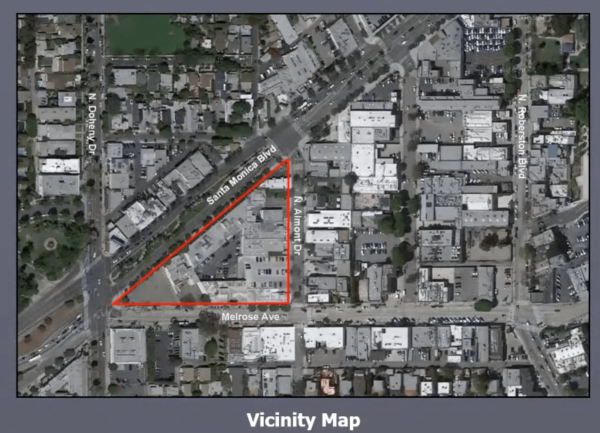
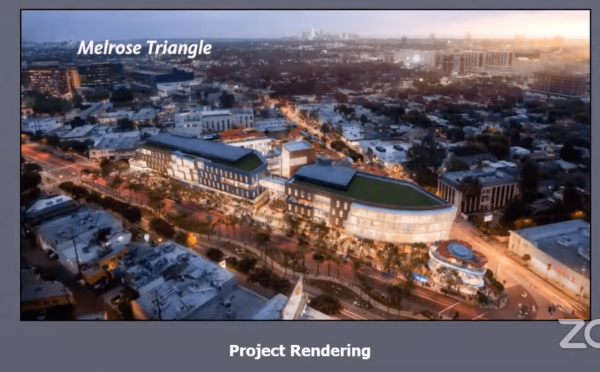
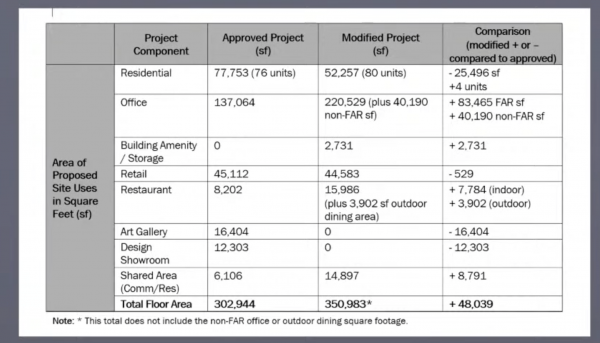
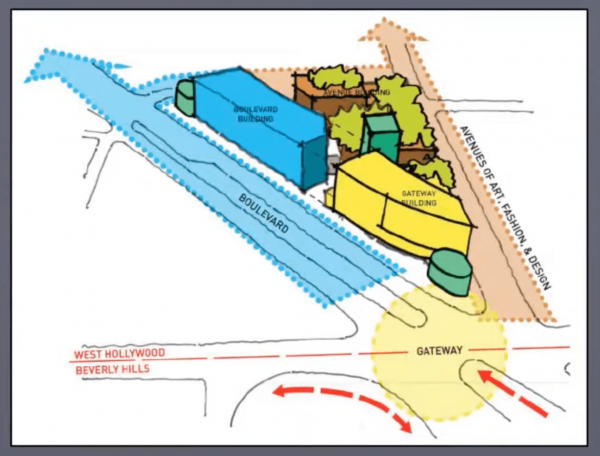
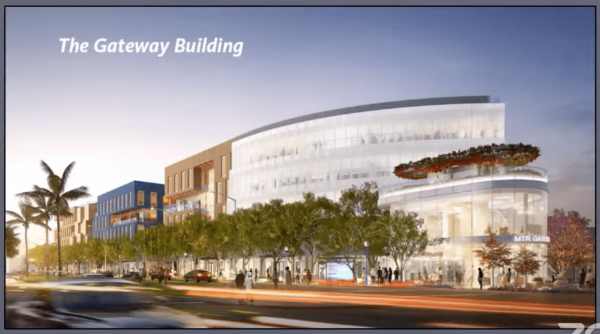
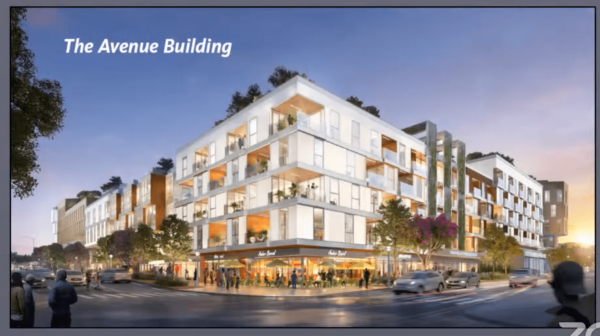
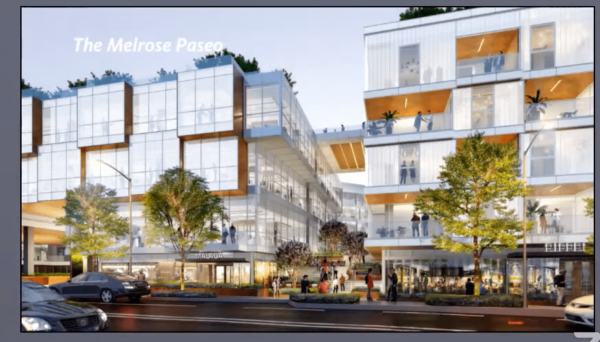
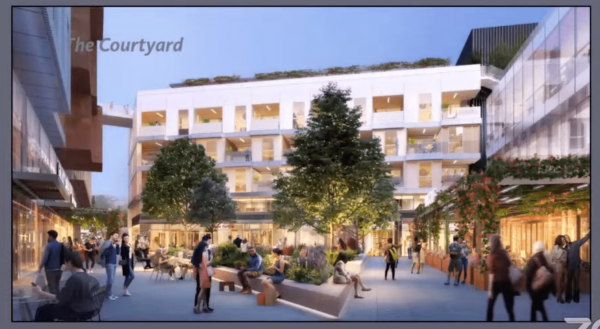
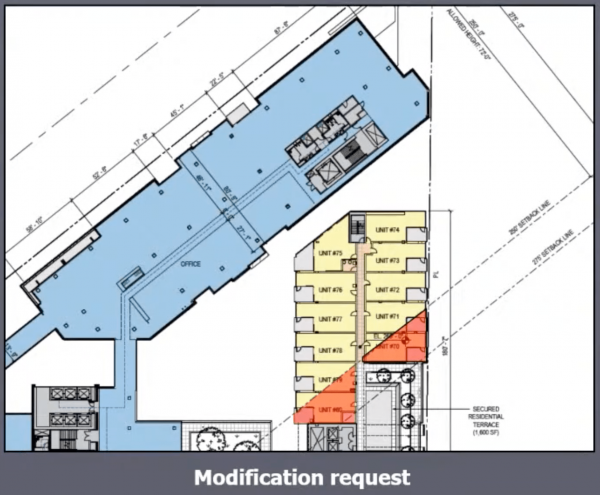
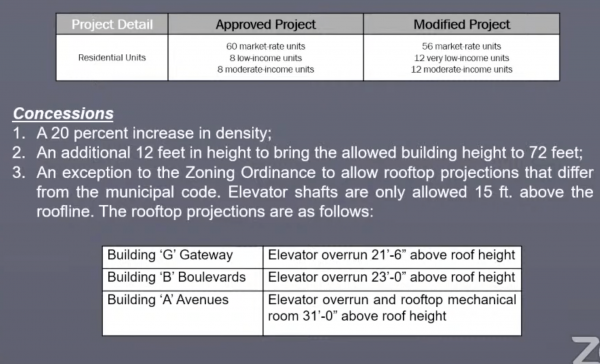
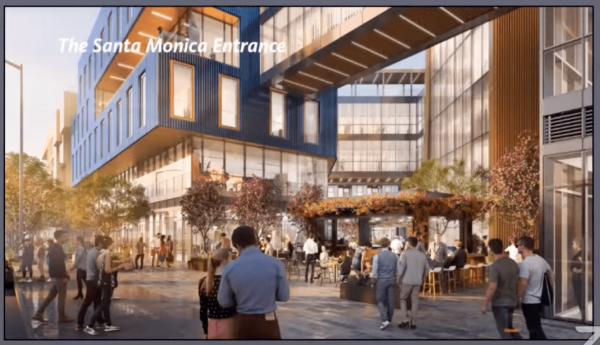
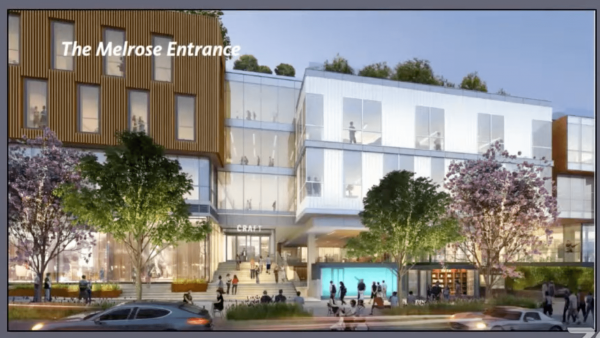
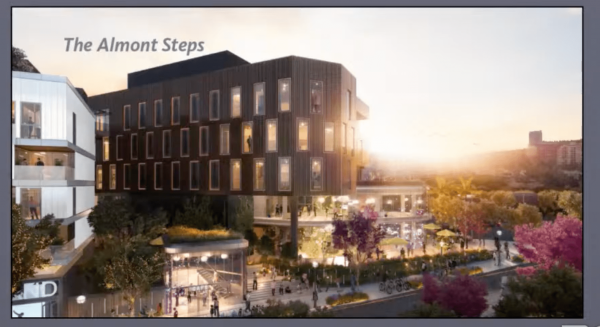

So great!!
The sprawling development will encompass the entire triangular lot between Santa Monica Blvd., North Almont Drive. and Melrose Ave., and will be comprised of three separate buildings — the Boulevard Building, the Gateway Building and the Avenue Building.
A year has passed and I am eagerly waiting for good things from this project. I hope the next sharing will talk about the current situation of the project.
FINALLY!! LET’S GET THIS THING BUILT! It WILL revitalize the western gateway (along with the almost completed project adjacent to Pavilions). Now if we can just get the northeast corner a tenant things will look so much better and with help that area move forward! Thrilled with this news!
Approved minus 358 parking spaces. Every commission member must have a driveway, garage or dedicated parking space. They have now just flooded an already parking saturated Norma Triangle. Completely irresponsible. How much were the bribes ?
Encouraging people to walk and not to drive. It’s the future. Get out of stone ages. Providing excess parking is archaic.
Is the Norma Triangle an alien part of the city that doesn’t have restricted residential parking?
It is ridiculous that it takes 8 years getting a project approved in WeHo. There is no need from ridiculous planning commission members to residents’ frivolous lawsuits being allowed. We demand a better system. So glad it’s moving forward. For now.
Except that it didn’t take eight years to get approved; what was before the Planning Commission was a request to modify a plan that was approved a couple of years back. The request for a reduction in parking, which is often the most expensive component in a development, might indicate that the developer was having problems getting the project to pencil out. Unfortunately developments get delayed all the time, sometimes due to financing issues, litigation or other reasons totally outside the power of our City to control. I think we all can agree with Commissioner Lombari’s statement that while it… Read more »
The developer faced some serious criminal charges and there was a lengthy lawsuit filed to try and stop the development. After years of dealing with all of that, the developer than asked for project modifications and that needed re-approval. Now that that’s all out of the way, we can look forward to that end of town getting revitalized after years of it being a dead zone.