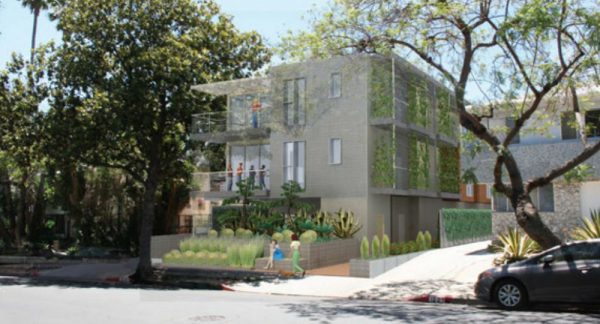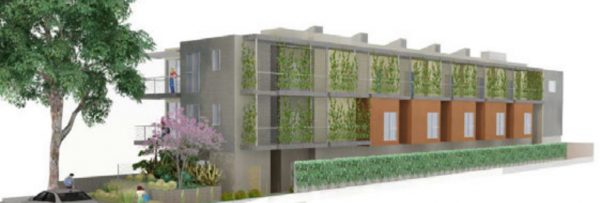
With a unanimous vote on Thursday night, West Hollywood’s Planning Commission sent a proposed apartment complex on Hayworth Avenue back to the drawing board for revisions, especially regarding the greenery covering the patios.
The three-story, 12-unit project at 1223 Hayworth Ave. just north of Norton Avenue, has a subterranean parking garage and one unit set aside for a low-income resident. It would replace a 1940s era two-story, four-unit apartment building and the detached garage behind it. The property is owned by developer Jason Jaboury though his Hayworth Homes LLC.
While Gwynne Pugh, the city’s acting urban designer, classified Santa Monica-based architect Ralph Mechur’s contemporary design as “exemplary,” the Commission felt it did not rise to that level, believing it was merely adequate.
“It’s OK. We’ve approved things that aren’t as attractive as this,” said Commissioner Stacey Jones.
Commissioner Rogerio Carvalheiro thought the design could be better, saying, “It is fine in how it is designed, but it doesn’t seem to do anything that is extraordinary on a block that feels like it needs to have something that just bumps the grade up a little bit.”
However, Commissioner John Erickson said he was “underwhelmed” by the design, while Commissioner Sue Buckner said it was not “architecturally outstanding.”
Plans call for creeping vines to grow up a metal mesh latticework covering each unit’s balcony. Although the Commissioners thought the vines and metal lattice helped distinguish the building, they had significant concerns about whether such vines would actually grow out of one-foot deep planter boxes on each balcony.
“This lovely green wall is impossible to execute,” said Commissioner Lynn Hoopingarner. “This can’t be approved as it stands because it can’t be executed.”
Carvalheiro agreed the green vines likely would not grow out of the small planters. “I’m worried that how this project is presented is not how it’s going to manifest itself in reality,” he said. “I want to make sure what we’re buying into is real and will look the way it is presented.”
The Commission suggested the architect tweak the design and return to the Design Review subcommittee for further feedback, then come back to the full Planning Commission.
Hoopingarner specifically requested the architect bring back renderings of what the building would look like without the green vines. She further suggested that all future projects coming before the Commission should submit one set of drawings with the landscape plantings and a second set of without any greenery, so they can fully evaluate the building itself.

Bicycle Parking
On a 5-2 vote, the Commission approved a plan requiring residential buildings provide one bicycle parking space for every two residential units in the building. The idea is to encourage biking and make it easier for residents to own a bike.
Those bicycle parking spaces would be located on the ground floor of the building or the first level of the parking garage, in individual bicycle lockers or in a locked gated area accessible only by residents. Since electric bicycles are becoming more popular, at least one electrical outlet for charging must be in that storage area.
Commissioners John Altschul and Adam Bass voted against the recommendation. Although they both liked the plan, they believed it should be a one-to-one requirement – one bicycle parking space for each residential unit.
Likewise, commercial and office buildings must provide one bicycle parking space for each 7,500 square foot of floor area. Those spaces would be for employee use and must be in a secure, locked area.
Along with that, new buildings and existing buildings that undergo a major remodel are required to provide shower and locker facilities for employee use since workers often get sweaty during their ride to work. Alternately, companies can arrange for employees to shower at nearby gyms or health clubs.
Commercial buildings also will be required to provide a minimum of two bicycle parking spaces per business for visitor or customer use. If placing bike racks for short-term use on existing sites is not feasible, businesses can pay an in lieu fee.
The plan now goes to the City Council for final approval.

Prison cellblock comes to mind.
Ralph Mechur’s Hayworth project is truly lovely and subtle, the rare combination of respect for an older streetscape and the modern attributes of timeless design. It’s unfortunate that most of the commissioners are not well versed in “subtle” or in what is stylish regardless of the specific architectural style. They would benefit from an education about which the decisions they make. Some of the demonstrative and absolute statements from the commissioners were unfortunate and meritless because they are not equipped with the language or the eyes, nor do they have the expertise. Posturing will not bring us more attractive buildings.… Read more »